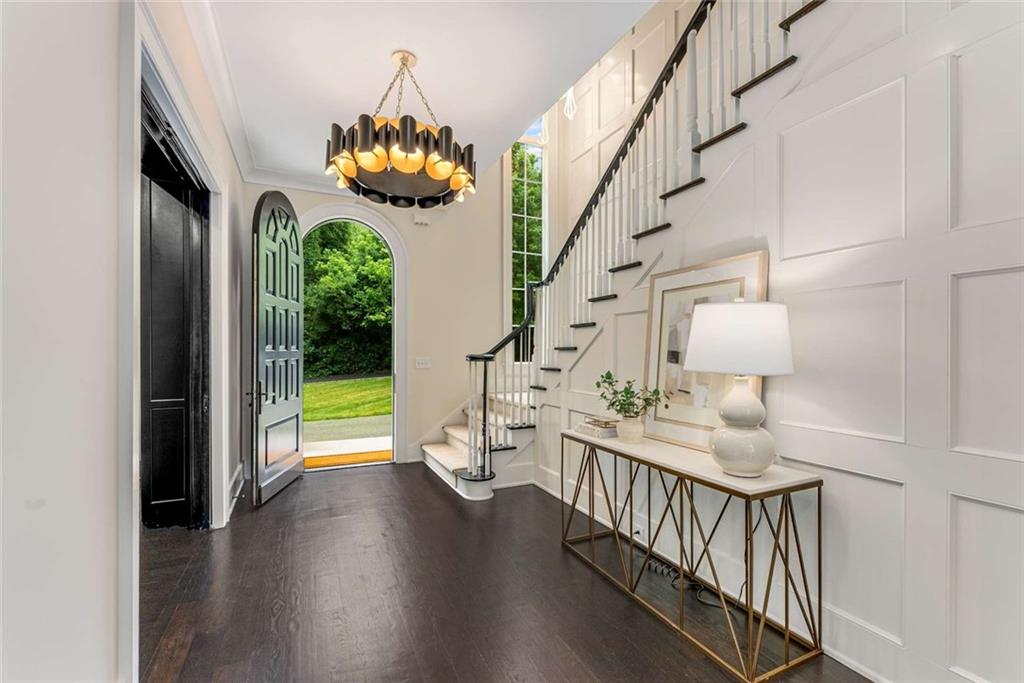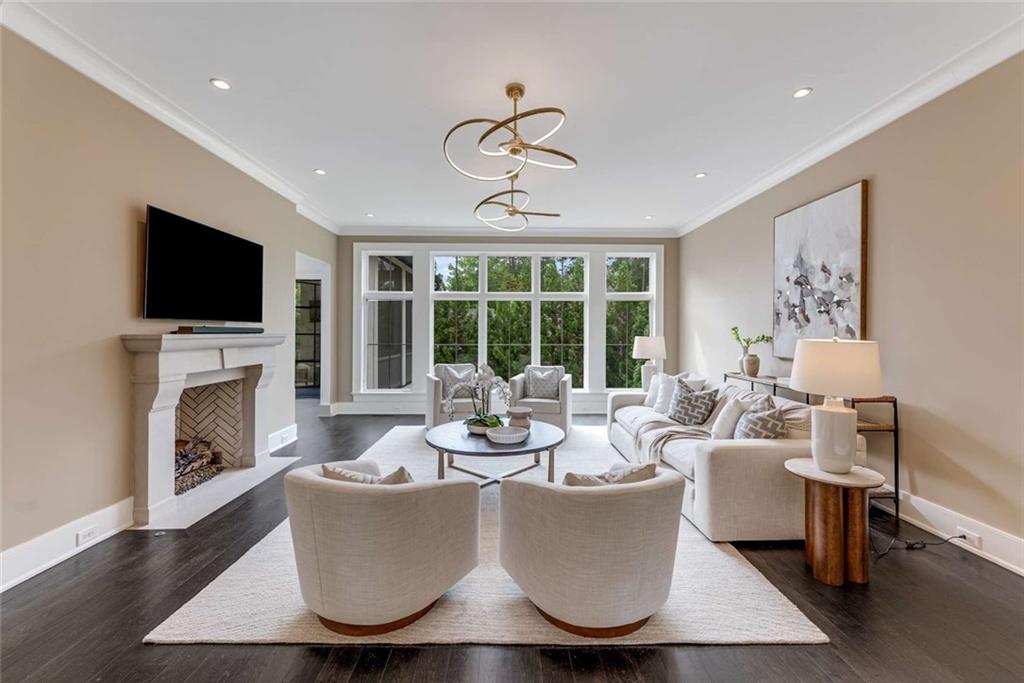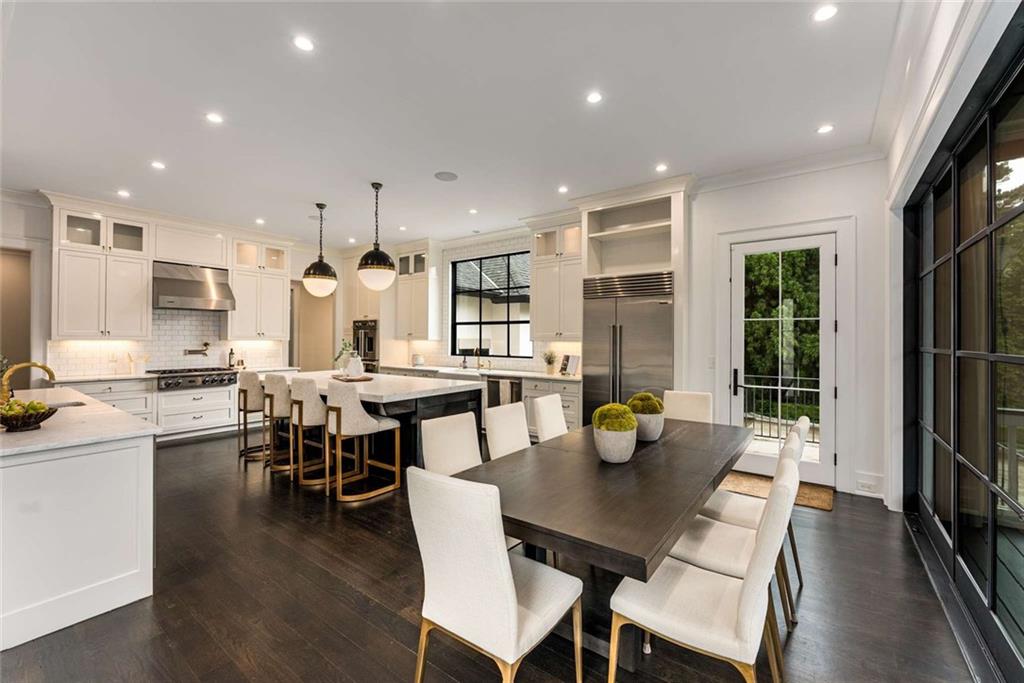3773 Randall Road SE
Atlanta, GA 30339
$3,495,000
The minute you step into this STUNNING 6 bedroom, 5 full baths and 2 half baths Vinings home, you will notice the attention to detail and exquisite design: Marble countertops, Circa Lighting, Waterworks plumbing fixtures and hardware, Viking and Subzero appliances, Smarthome system with cameras, Sono indoor/outdoor Wifi Boosters, high-end windows and beautiful trim work throughout, just to name a few. This floorplan provides enormous flexibility! The home offers a beautiful owner's suite on the main, with separate tub and shower and a similar owner's suite on the upper level. In need of an office space at home? You can choose from the spacious flex room upstairs or the luxury library on the main, with suede wallcovering and custom bookcases, that can easily be used a formal living room as well. The family room, with wall of windows, provides beautiful views of the outdoors and water feature. The luxury kitchen will not disappoint with the custom cabinetry, Circa lighting, stunning marble countertops, Viking and Subzero appliances and beverage station. The eat-in kitchen offers room for a banquet size dining table, and has direct access to a large screened-in porch with outdoor fireplace. Like to unwind after a busy day, or entertain your guests? The upscale terrace level includes a large flex space with access to the garden and water feature, an additional beverage station, a home theater room with projector, screen and surround sound, and a guest suite with full bath. The upper level gives you the option to have a upstairs media room, it also features an elegant upstairs primary suite, 2 secondary suites each with a private bath and a spacious flex room that can be used as a home office. This is truly an EXQUISITE residence only 0.3 miles away from the Vinings Village!
- StatusActive
- MLS #7582346
- TypeResidential
MLS Data
- Bedrooms6
- Bathrooms5
- Half Baths2
- Bedroom DescriptionDouble Master Bedroom, Master on Main
- RoomsBonus Room, Den, Exercise Room, Family Room, Game Room, Library, Media Room
- BasementDaylight, Exterior Entry, Finished, Interior Entry, Finished Bath, Walk-Out Access
- FeaturesBookcases, Cathedral Ceiling(s), Crown Molding, Double Vanity, Entrance Foyer, High Ceilings 10 ft Lower, High Ceilings 10 ft Main, High Speed Internet, His and Hers Closets, Recessed Lighting, Smart Home, Walk-In Closet(s)
- KitchenBreakfast Bar, Breakfast Room, Cabinets White, Eat-in Kitchen, Kitchen Island, Stone Counters, Pantry
- AppliancesDishwasher, Disposal, Double Oven, Gas Cooktop, Gas Water Heater, Microwave, Refrigerator, Self Cleaning Oven
- HVACElectric, Heat Pump
- Fireplaces2
- Fireplace DescriptionLiving Room, Outside, Gas Log, Gas Starter
Interior Details
- StyleEuropean, Traditional
- ConstructionStucco
- Built In2015
- StoriesArray
- ParkingAttached, Garage, Garage Door Opener, Garage Faces Rear, Kitchen Level, Level Driveway
- FeaturesGarden
- ServicesNear Schools, Near Shopping, Near Trails/Greenway, Street Lights
- UtilitiesCable Available, Electricity Available, Natural Gas Available, Phone Available, Sewer Available, Underground Utilities, Water Available
- SewerPublic Sewer
- Lot DescriptionBack Yard, Front Yard, Level
- Lot Dimensions172 x 144 x 169 x 102
- Acres0.5
Exterior Details
Listing Provided Courtesy Of: Harry Norman Realtors 404-233-4142
Listings identified with the FMLS IDX logo come from FMLS and are held by brokerage firms other than the owner of
this website. The listing brokerage is identified in any listing details. Information is deemed reliable but is not
guaranteed. If you believe any FMLS listing contains material that infringes your copyrighted work please click here
to review our DMCA policy and learn how to submit a takedown request. © 2026 First Multiple Listing
Service, Inc.
This property information delivered from various sources that may include, but not be limited to, county records and the multiple listing service. Although the information is believed to be reliable, it is not warranted and you should not rely upon it without independent verification. Property information is subject to errors, omissions, changes, including price, or withdrawal without notice.
For issues regarding this website, please contact Eyesore at 678.692.8512.
Data Last updated on January 28, 2026 1:03pm


































































