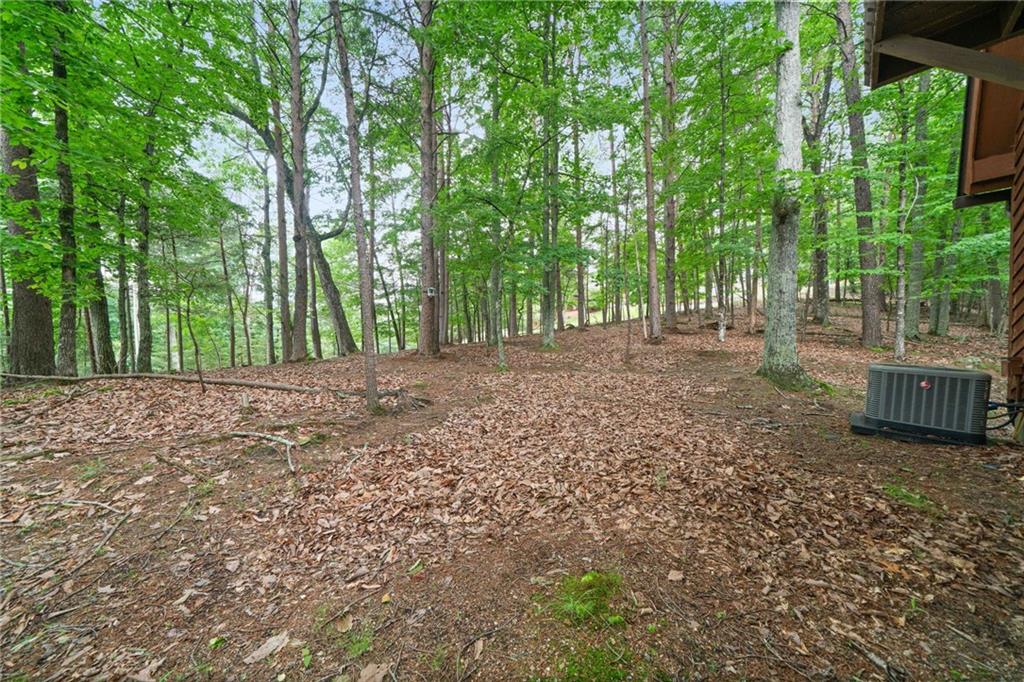182 White Eagle Drive
Waleska, GA 30183
$400,000
Welcome to your dream retreat nestled in the heart of nature! Tucked away on an expansive and already combined double lot in the highly sought-after Lake Arrowhead community, this stunning cabin-style home offers the perfect blend of privacy, serenity, and rustic elegance. Surrounded by towering hardwoods and blanketed in dappled sunlight, this secluded sanctuary boasts breathtaking forest views from every angle. Floor-to-ceiling windows frame the natural beauty outside, while expansive wraparound decks on both levels create seamless indoor-outdoor living—perfect for morning coffee with the birds or starlit dinners under the canopy of trees. Step inside to discover a spacious and airy layout with soaring ceilings and warm wood finishes that echo the tranquil surroundings. The open-concept great room is anchored by a cozy fireplace and flows effortlessly into the kitchen and dining areas—ideal for entertaining or simply unwinding in peace. With plenty of outdoor space and no close neighbors in sight, this property is a rare find for those who crave a connection to the outdoors. Whether you’re relaxing with family, hosting guests, or watching wildlife roam, every moment here feels like a getaway. Lake Arrowhead offers the best of North Georgia mountain living, with amenities including a pristine private lake, an 18-hole golf course, pickleball, hiking trails, and more—all just a short drive from metro Atlanta. Come discover your very own forest haven—where peace, privacy, and natural beauty come together to create something truly magical.
- SubdivisionLake Arrowhead
- Zip Code30183
- CityWaleska
- CountyCherokee - GA
Location
- ElementaryR.M. Moore
- JuniorTeasley
- HighCherokee
Schools
- StatusActive Under Contract
- MLS #7582309
- TypeResidential
MLS Data
- Bedrooms3
- Bathrooms2
- Half Baths1
- Bedroom DescriptionSitting Room
- RoomsDining Room, Living Room
- BasementDaylight, Exterior Entry, Finished, Finished Bath, Interior Entry, Walk-Out Access
- FeaturesBeamed Ceilings, Cathedral Ceiling(s), His and Hers Closets
- KitchenCabinets Other, Pantry, Solid Surface Counters, View to Family Room
- AppliancesDishwasher, Electric Oven/Range/Countertop, Electric Range, Self Cleaning Oven
- HVACCentral Air
- Fireplaces1
- Fireplace DescriptionLiving Room, Raised Hearth, Stone
Interior Details
- StyleCabin
- ConstructionCedar, HardiPlank Type
- Built In1979
- StoriesArray
- ParkingDrive Under Main Level, Garage, Garage Door Opener, Garage Faces Front, Level Driveway, Parking Pad
- FeaturesPrivate Yard, Rain Gutters
- ServicesClubhouse, Dog Park, Fishing, Gated, Golf, Lake, Marina, Park, Pickleball, Pool, Powered Boats Allowed, Restaurant
- UtilitiesCable Available, Electricity Available, Phone Available, Sewer Available, Water Available
- Lot DescriptionBorders US/State Park, Corner Lot
- Lot DimensionsXxX
- Acres0.78
Exterior Details
Listing Provided Courtesy Of: RE/MAX Town and Country 770-345-8211
Listings identified with the FMLS IDX logo come from FMLS and are held by brokerage firms other than the owner of
this website. The listing brokerage is identified in any listing details. Information is deemed reliable but is not
guaranteed. If you believe any FMLS listing contains material that infringes your copyrighted work please click here
to review our DMCA policy and learn how to submit a takedown request. © 2026 First Multiple Listing
Service, Inc.
This property information delivered from various sources that may include, but not be limited to, county records and the multiple listing service. Although the information is believed to be reliable, it is not warranted and you should not rely upon it without independent verification. Property information is subject to errors, omissions, changes, including price, or withdrawal without notice.
For issues regarding this website, please contact Eyesore at 678.692.8512.
Data Last updated on January 28, 2026 1:03pm


























































