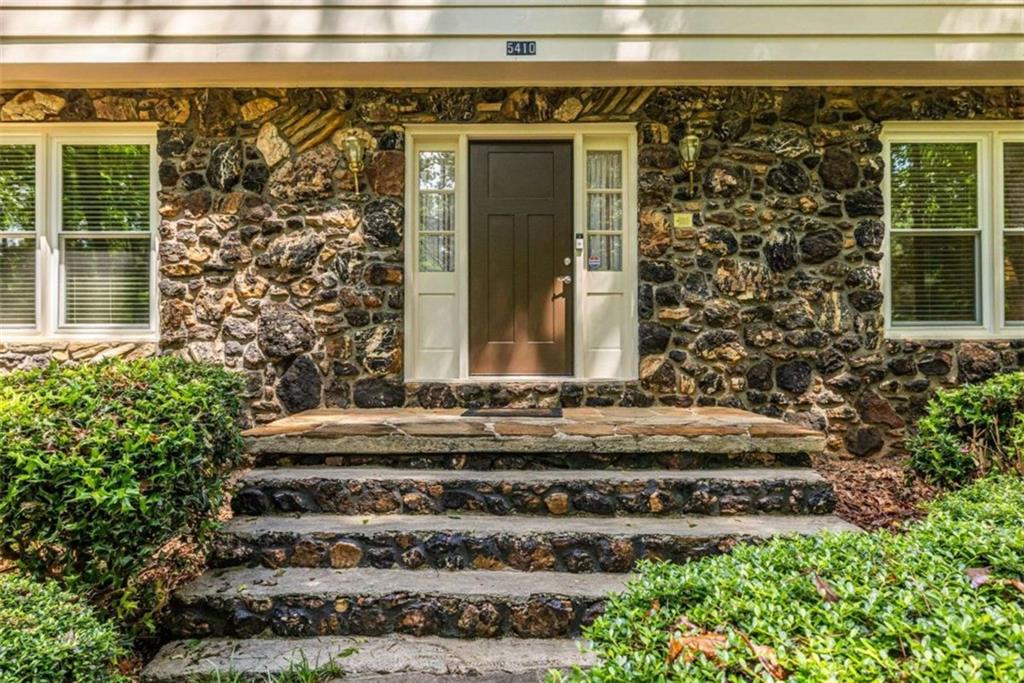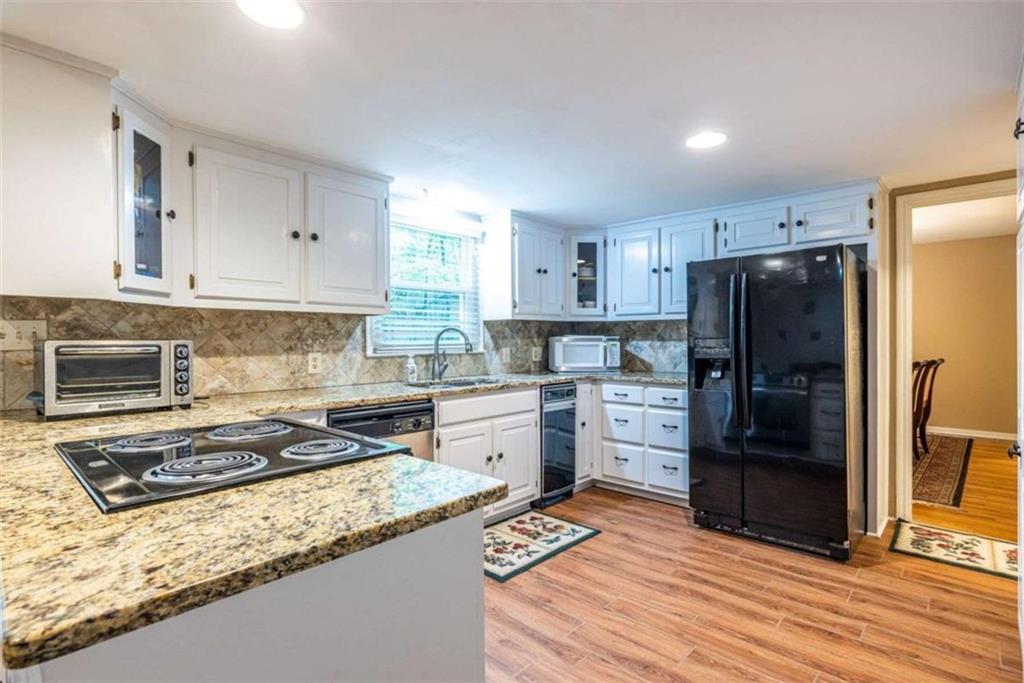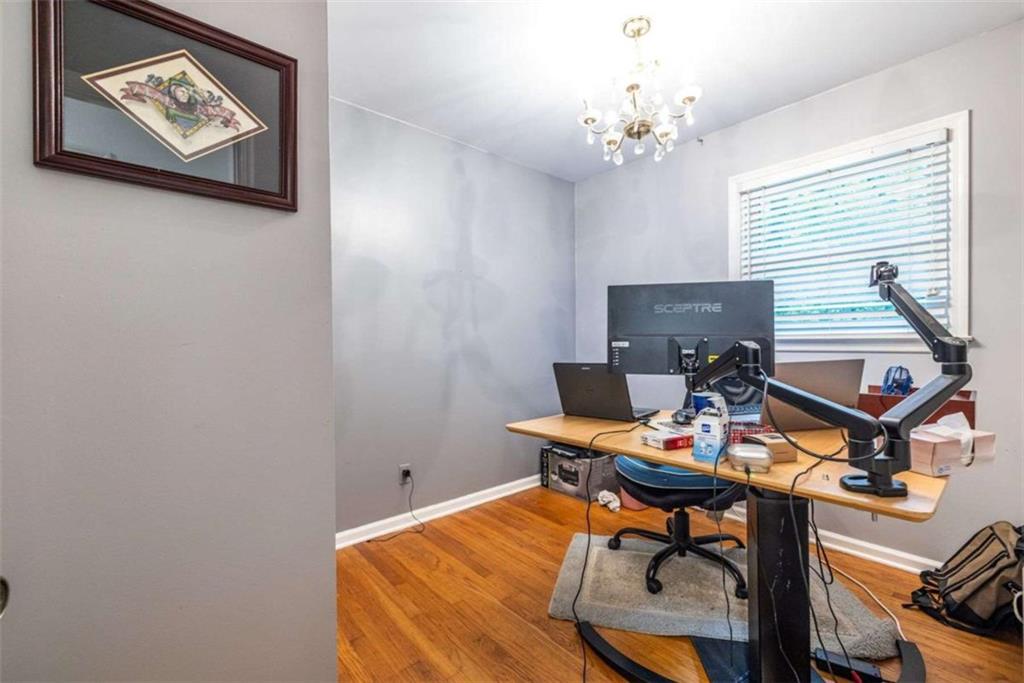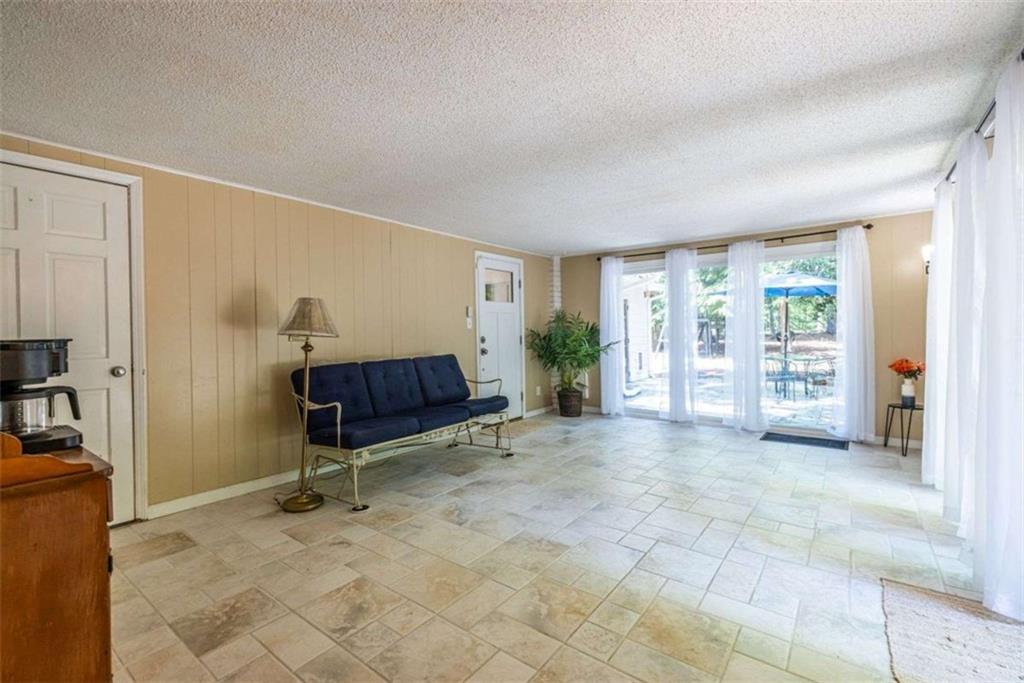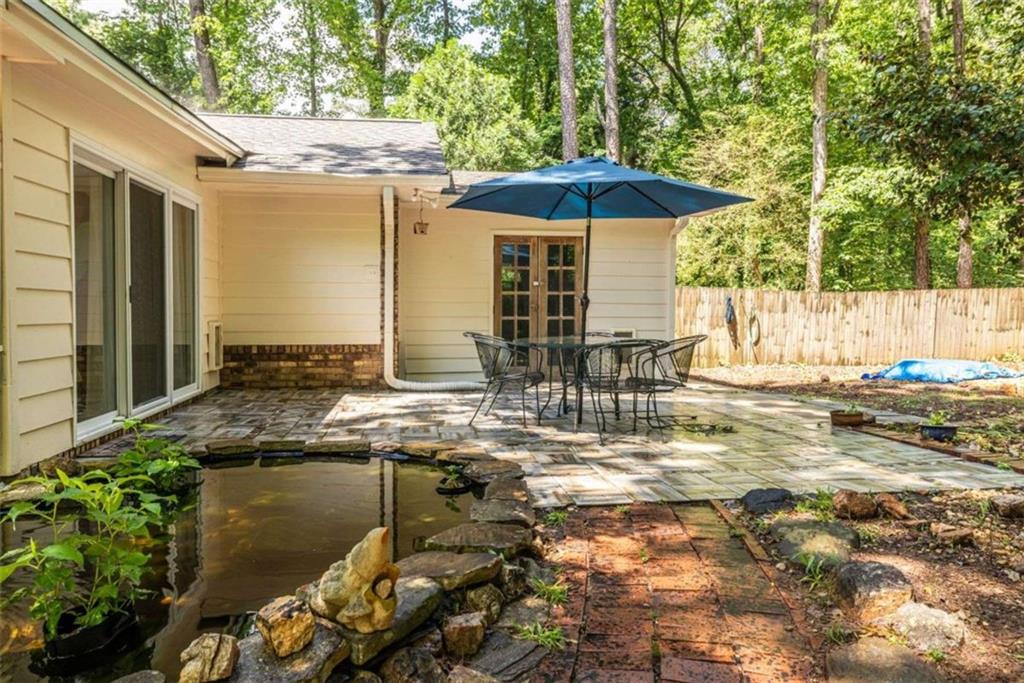5410 Rosser Road
Stone Mountain, GA 30087
$559,995
If you've dreamed of living on a tree-lined lot that feels like a canopied retreat, then this serene property, on almost 2 acres, in the heart of Smoke Rise is a must-see! This spacious two-story home offers 5 large bedrooms, including two primary suites (one on the main floor and one upstairs), along with 4.5 bathrooms, a dedicated home office, and a bright sunroom. The kitchen is well-appointed with granite countertops, stainless steel dishwasher and stove, and a generous walk-in pantry-great for any home chef. Downstairs, the finished basement includes a large open living area with a fireplace, full bathroom, and laundry room with a separate entrance, ideal for an in-law suite, guest quarters, or a private retreat for a young adult. On the main level, the family room offers a cozy fireplace, while the living room and dining room flow seamlessly, creating a perfect space for entertaining. Outside, enjoy the tranquil backyard complete with a koi pond, fountain, and a massive, fenced back yard full of potential for gardening, play, or pets. The covered front porch is a perfect perch for birdwatching or spotting deer that meander through the peaceful landscape. New roof, windows, exterior doors and recent exterior paint job round out the unique charm of this home! You gotta come see this!
- SubdivisionSmoke Rise
- Zip Code30087
- CityStone Mountain
- CountyDekalb - GA
Location
- ElementarySmoke Rise
- JuniorTucker
- HighTucker
Schools
- StatusPending
- MLS #7582291
- TypeResidential
- SpecialOwner/Agent
MLS Data
- Bedrooms5
- Bathrooms4
- Half Baths1
- Bedroom DescriptionMaster on Main
- RoomsBonus Room, Game Room, Sun Room
- BasementFinished, Finished Bath, Interior Entry
- FeaturesBeamed Ceilings, Entrance Foyer, High Speed Internet, Low Flow Plumbing Fixtures, Walk-In Closet(s)
- KitchenCabinets White, Eat-in Kitchen, Pantry, Pantry Walk-In, Stone Counters
- AppliancesDishwasher, Disposal, Electric Range, Gas Water Heater, Refrigerator, Trash Compactor
- HVACCentral Air, Zoned
- Fireplaces2
- Fireplace DescriptionBasement, Family Room, Masonry
Interior Details
- StyleTraditional
- ConstructionHardiPlank Type, Stone
- Built In1966
- StoriesArray
- ParkingAttached, Carport
- FeaturesGarden, Private Yard
- ServicesNear Schools, Near Shopping, Street Lights
- UtilitiesCable Available, Electricity Available, Natural Gas Available, Water Available
- SewerSeptic Tank
- Lot DescriptionLevel, Private, Wooded
- Lot Dimensions150x484x177x386
- Acres1.49
Exterior Details
Listing Provided Courtesy Of: Keller Knapp 404-370-0092
Listings identified with the FMLS IDX logo come from FMLS and are held by brokerage firms other than the owner of
this website. The listing brokerage is identified in any listing details. Information is deemed reliable but is not
guaranteed. If you believe any FMLS listing contains material that infringes your copyrighted work please click here
to review our DMCA policy and learn how to submit a takedown request. © 2025 First Multiple Listing
Service, Inc.
This property information delivered from various sources that may include, but not be limited to, county records and the multiple listing service. Although the information is believed to be reliable, it is not warranted and you should not rely upon it without independent verification. Property information is subject to errors, omissions, changes, including price, or withdrawal without notice.
For issues regarding this website, please contact Eyesore at 678.692.8512.
Data Last updated on November 26, 2025 4:24pm







