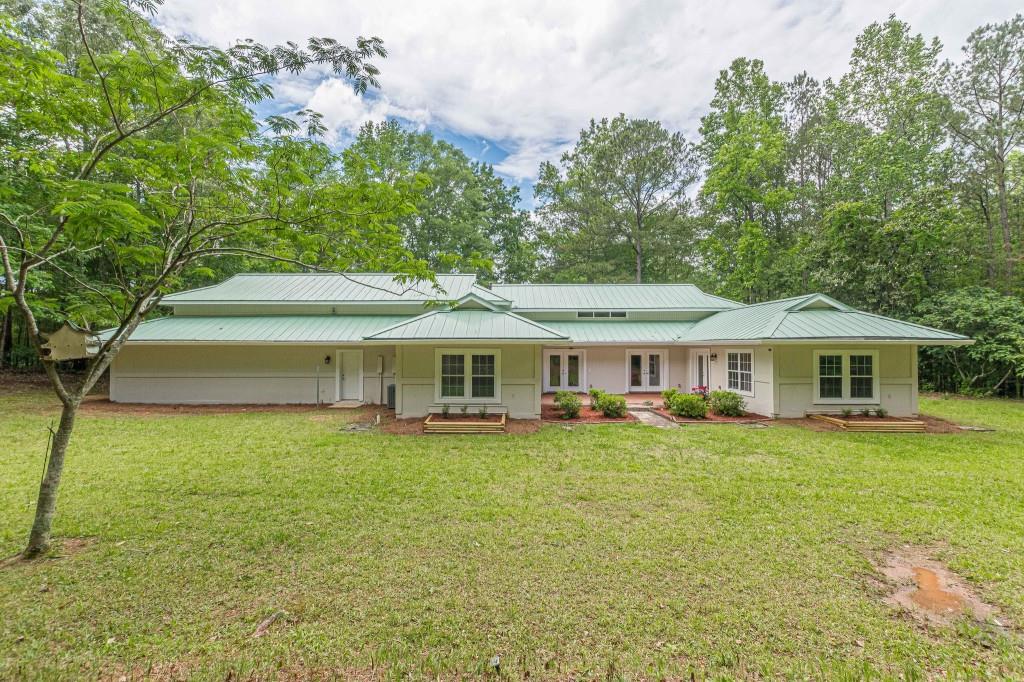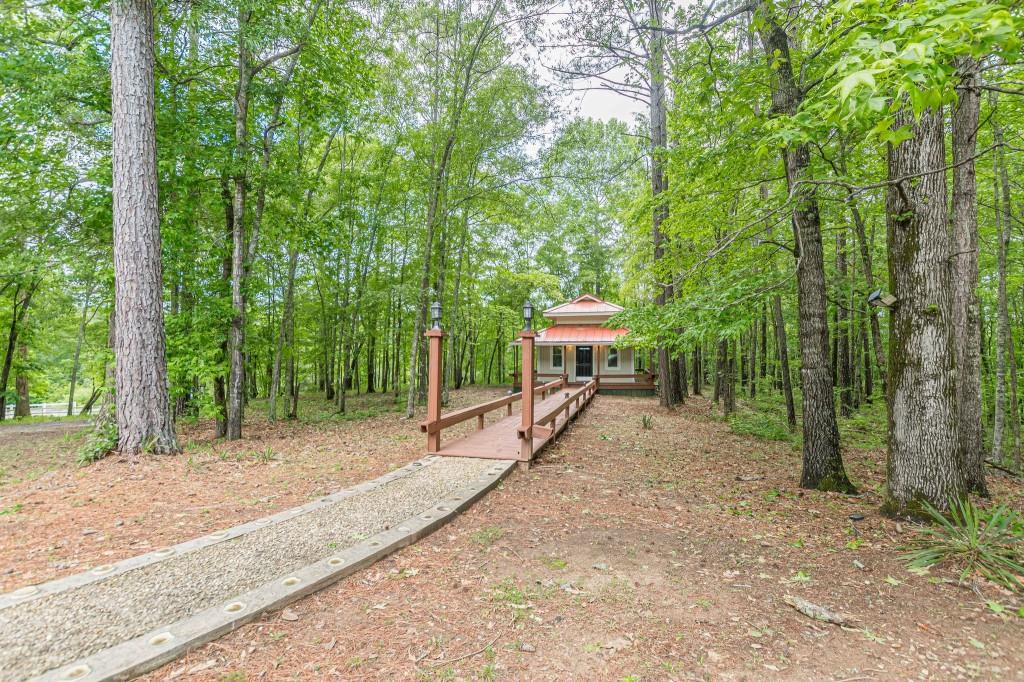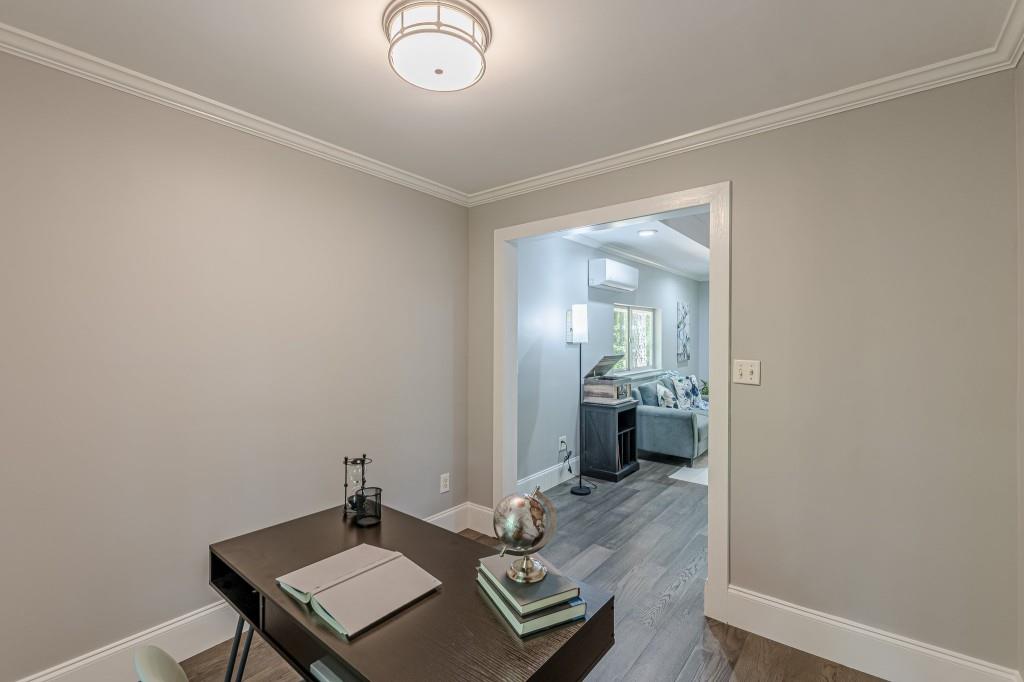379 Bohannon Road
Grantville, GA 30220
$498,800
Welcome HOME to your very own Family Compound in Grantsville with a separate Carriage House on a 5 Acres. The Main House is a 2-bedroom/2.5 Bathroom, and the Carriage House is 1 Bedroom/1 Full Bathroom. Just 15 minutes south of Newnan GA with plenty of shopping ideas and dinner locations. Away from the hustle and bustle of ATLANTA The Atlanta airport is still only 38 minutes away. As you drift off the main road of Bohannon-your driveway is flanked by a white fence that brings you to the 2,600 sqft(Main House) home with a 3 car garage. This house has everything you'll need for your family and extended family to enjoy the peace and quite of country living while only being 7 minutes from I-85. The house was built in 1999 and has had a significant and complete remodel that has given it a wonderful make over - New HVAC units -New tile showers in all the bathrooms, new vanities in all bathrooms, Flooring that your friends and family will enjoy, New Paint in and out, For those who love Shiplap accented walls around, Kitchen appliances come with the home, newer garage doors, Epoxy garage floor, lots of recessed lighting, plenty of windows and windowed doors to bring in the outside light. A huge amount of space above the 3 car garage to store your household items. Enjoy the outside landscaping and the peaceful water of your own fully functional KOI Pond with pump and waterfall. The big boulders that make it were dug up locally. The Carriage house is what we call the Secondary home on the property-This can be a home office to get away- or for college kids coming home to visit or an in-law suite - with full bathroom and kitchenette. It also has a living room and bedroom area. This is a MUST have home - NO HOA -
- SubdivisionNo Recorded Subdivsion
- Zip Code30220
- CityGrantville
- CountyCoweta - GA
Location
- ElementaryGlanton
- JuniorSmokey Road
- HighNewnan
Schools
- StatusPending
- MLS #7582264
- TypeResidential
- SpecialInvestor Owned
MLS Data
- Bedrooms3
- Bathrooms3
- Half Baths1
- Bedroom DescriptionMaster on Main, Oversized Master, Split Bedroom Plan
- RoomsAttic, Bathroom, Bedroom, Family Room, Great Room, Kitchen, Laundry, Master Bathroom, Master Bedroom
- FeaturesEntrance Foyer, Recessed Lighting, Sauna, Tray Ceiling(s), Walk-In Closet(s), Wet Bar
- KitchenBreakfast Bar, Cabinets White, Eat-in Kitchen, Kitchen Island, Pantry, Stone Counters, View to Family Room
- AppliancesDishwasher, Double Oven, Electric Cooktop, Electric Water Heater, Microwave, Refrigerator
- HVACCeiling Fan(s), Central Air, Heat Pump
Interior Details
- StyleRanch, Traditional
- ConstructionFrame, Stone, Stucco
- Built In1999
- StoriesArray
- ParkingDriveway, Garage, Garage Door Opener, Garage Faces Front, Kitchen Level, Level Driveway
- FeaturesPrivate Entrance, Private Yard
- UtilitiesUnderground Utilities
- SewerSeptic Tank
- Lot DescriptionBack Yard, Front Yard, Landscaped, Level, Private, Wooded
- Lot Dimensions127 X 858 X 805 X 472
- Acres5.11
Exterior Details
Listing Provided Courtesy Of: Keller Williams Realty Atl Partners 678-808-1300
Listings identified with the FMLS IDX logo come from FMLS and are held by brokerage firms other than the owner of
this website. The listing brokerage is identified in any listing details. Information is deemed reliable but is not
guaranteed. If you believe any FMLS listing contains material that infringes your copyrighted work please click here
to review our DMCA policy and learn how to submit a takedown request. © 2025 First Multiple Listing
Service, Inc.
This property information delivered from various sources that may include, but not be limited to, county records and the multiple listing service. Although the information is believed to be reliable, it is not warranted and you should not rely upon it without independent verification. Property information is subject to errors, omissions, changes, including price, or withdrawal without notice.
For issues regarding this website, please contact Eyesore at 678.692.8512.
Data Last updated on July 25, 2025 10:17pm





































































