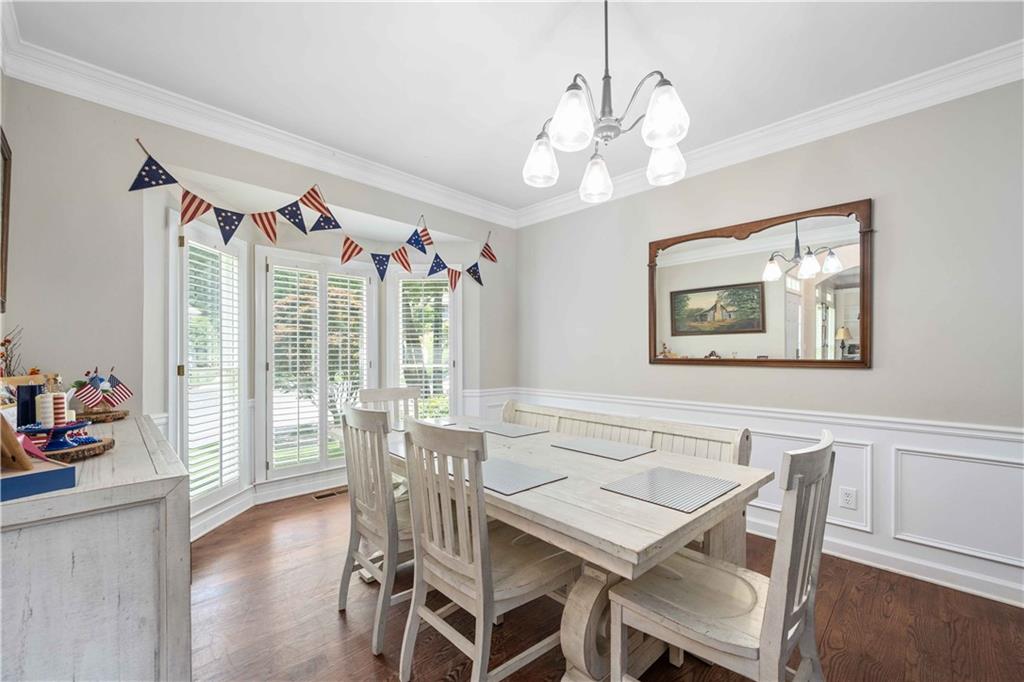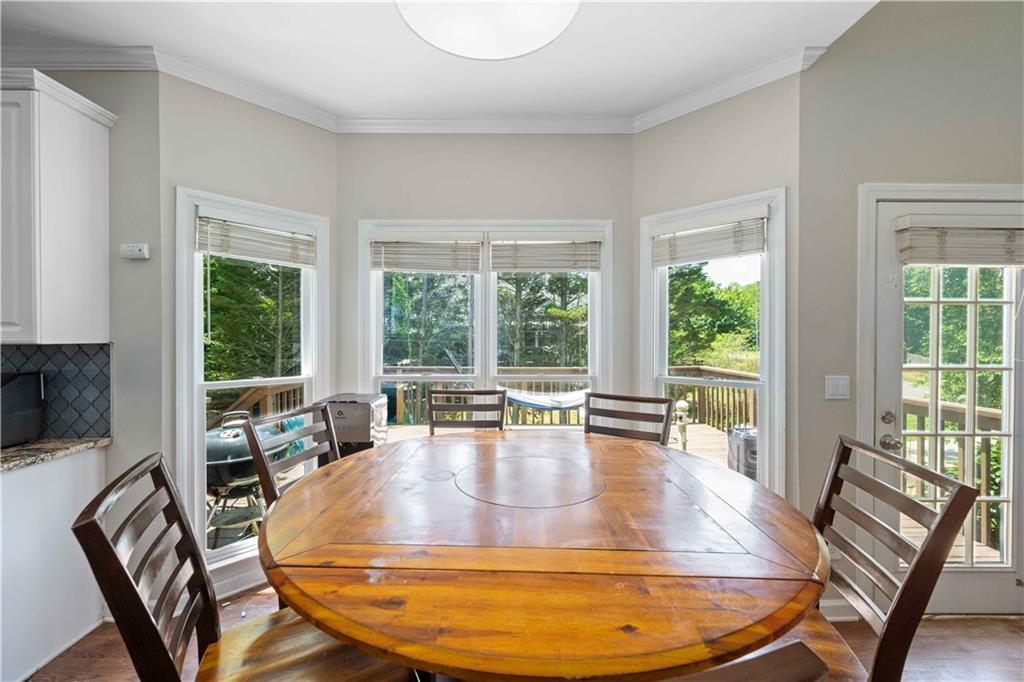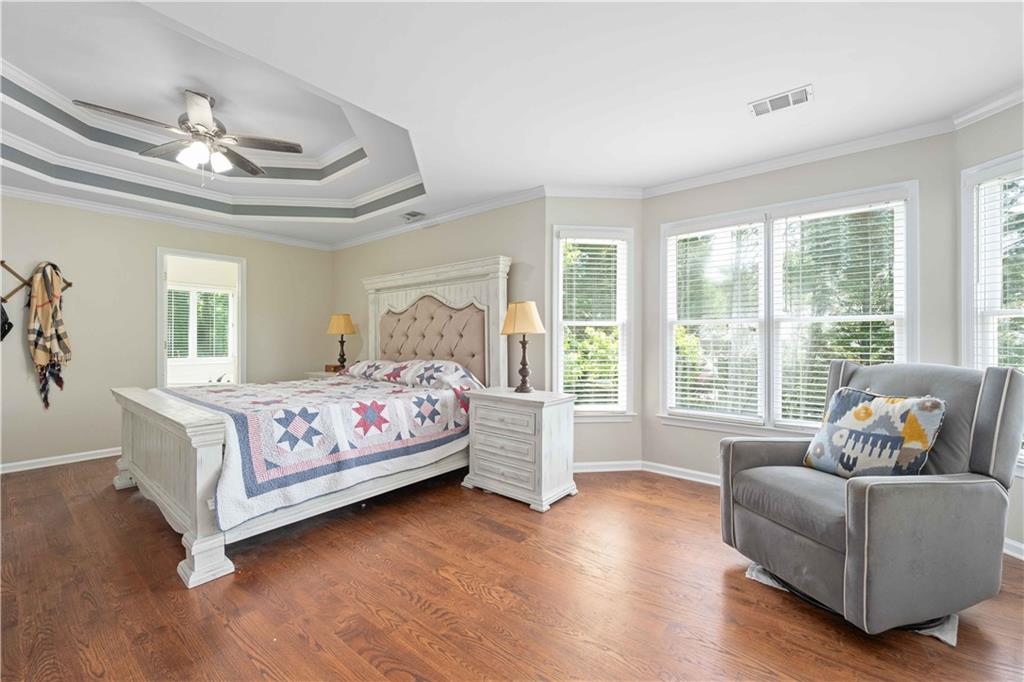1130 S Rudder Road
Cumming, GA 30041
$618,900
LIFESTYLE, LOCATION AND LAKE LANIER ACCESS! This 5-Bedroom Home includes walk-out terrace level for all the space you need, Community Pool, Multi-Sports Courts, Playground & Just a short path past the community pavilion the a dock with direct Lake Lanier access! Welcome to this beautifully maintained and highly sought-after Park Shore residence, perfectly positioned on a quiet cul-de-sac corner lot. Near Mary Alice Park and located just 800 feet from neighborhood amenities, THIS HOME DELIVERS the ultimate lifestyle for families and outdoor enthusiasts. As you step into the two-story foyer, you'll be greeted by the warmth of real hardwood floors that span both the main and second levels. The flexible layout offers a formal living room or office, a separate dining room, and a bright white kitchen featuring granite countertops, stainless steel appliances, and a sunlit breakfast nook overlooking the expansive back deck and lush backyard. The cozy family room, seamlessly connected to the kitchen, creates an inviting space for gatherings and relaxation. Upstairs, you'll find four spacious bedrooms and two full bathrooms, including a serene primary suite. Downstairs, the tastefully finished terrace level showcases LVP flooring, a comfortable den, private bedroom, oversized full bath, flex space perfect for a gym or hobby area, and ample storage. Additional Highlights: Whole-home generator hookup wired at the panel for peace of mind. Smart storage solutions in the garage. Landscaped yard with sprinkler system, fire pit, and arbors. Nearly new roof, sharp contrasting gutters and a neutral color palette throughout check all your move-in-ready boxes. This home blends thoughtful design, top-tier location, and modern functionality in one exceptional package. Schedule your private showing today and see what makes this home truly special.
- SubdivisionPark Shore
- Zip Code30041
- CityCumming
- CountyForsyth - GA
Location
- ElementaryMashburn
- JuniorLakeside - Forsyth
- HighForsyth Central
Schools
- StatusActive
- MLS #7582244
- TypeResidential
MLS Data
- Bedrooms5
- Bathrooms3
- Half Baths1
- Bedroom DescriptionOversized Master
- RoomsBasement, Great Room - 2 Story, Living Room
- BasementDaylight, Finished, Finished Bath, Interior Entry, Walk-Out Access
- FeaturesBookcases, Crown Molding, Entrance Foyer 2 Story, High Ceilings 9 ft Main
- KitchenCabinets White, Eat-in Kitchen, Pantry, Solid Surface Counters, View to Family Room
- AppliancesDishwasher, Electric Range, Microwave, Range Hood
- HVACCeiling Fan(s), Central Air
- Fireplaces1
- Fireplace DescriptionFactory Built, Family Room
Interior Details
- StyleTraditional
- ConstructionStucco
- Built In1994
- StoriesArray
- ParkingDriveway, Garage
- FeaturesRain Gutters, Rear Stairs
- ServicesBoating, Community Dock, Near Shopping, Near Trails/Greenway, Park, Pickleball, Playground, Pool, Tennis Court(s)
- UtilitiesCable Available, Electricity Available, Natural Gas Available, Phone Available, Water Available
- SewerSeptic Tank
- Lot DescriptionBack Yard, Corner Lot, Cul-de-sac Lot, Landscaped
- Lot Dimensionsx
- Acres0.48
Exterior Details
Listing Provided Courtesy Of: Keller Williams Southern Premier Realty 770-228-7653
Listings identified with the FMLS IDX logo come from FMLS and are held by brokerage firms other than the owner of
this website. The listing brokerage is identified in any listing details. Information is deemed reliable but is not
guaranteed. If you believe any FMLS listing contains material that infringes your copyrighted work please click here
to review our DMCA policy and learn how to submit a takedown request. © 2025 First Multiple Listing
Service, Inc.
This property information delivered from various sources that may include, but not be limited to, county records and the multiple listing service. Although the information is believed to be reliable, it is not warranted and you should not rely upon it without independent verification. Property information is subject to errors, omissions, changes, including price, or withdrawal without notice.
For issues regarding this website, please contact Eyesore at 678.692.8512.
Data Last updated on December 9, 2025 4:03pm















































