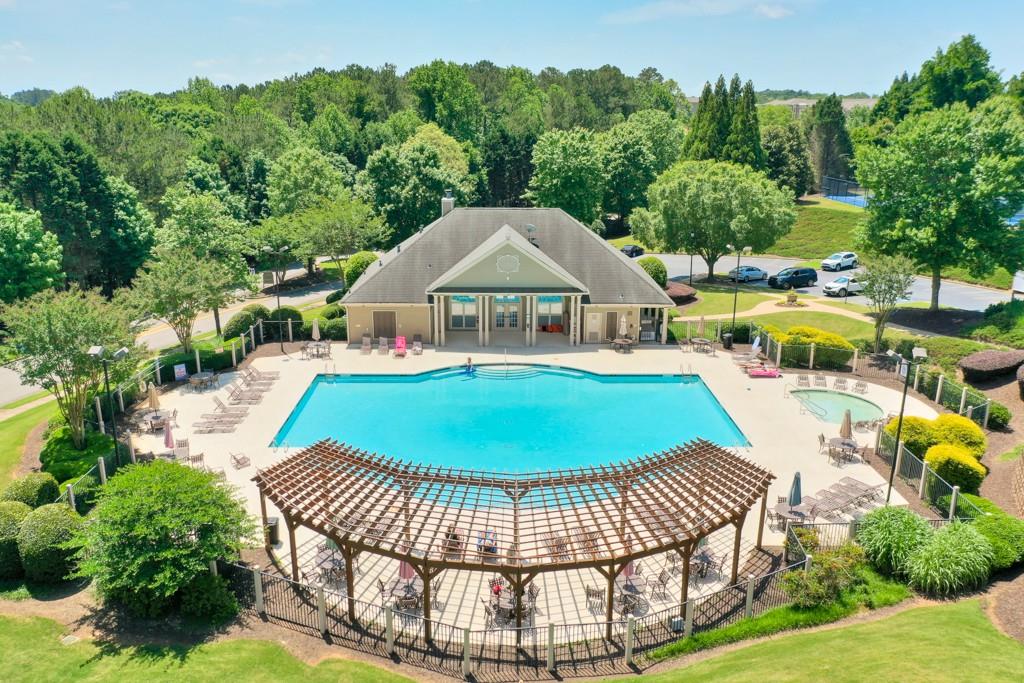935 Santa Anita Drive
Woodstock, GA 30189
$475,000
Woodstock living at its BEST in highly sought after Brookshire Community, Just off I-575 for convenient commute to Atlanta and all the best that Downtown Woodstock has to offer including dining, shopping and entertainment! Well loved and maintained RANCH Home with an additional bedroom and full bath upstairs situated on a fabulous cul-de-sac street. Tons of natural light. Fresh new paint throughout and new carpet. Open family room with banquet size separate dining room. Large open, eat in kitchen with all new stainless appliances and granite countertops. Generous Owners suite on main with lots of light. Two additional bedrooms on the main floor that can be used as an office or study. Enjoy relaxing in the back sunroom overlooking a private fenced backyard Walk-in Attic to furnace space. NEW HVAC,WATER HEATER,CHIMNEY CAP and ROOF. Sellers have also replaced the city water supply line to the house! Brookshire Lifestyle includes: Two Outdoor Pools with Sundecks, Club House, Multiple Pickleball and Tennis Courts, Basketball Court, Playground, Play Fields, and Walking Trails to Olde Rope Mill Park!
- SubdivisionBrookshire
- Zip Code30189
- CityWoodstock
- CountyCherokee - GA
Location
- StatusPending
- MLS #7582205
- TypeResidential
MLS Data
- Bedrooms4
- Bathrooms3
- Bedroom DescriptionMaster on Main, Split Bedroom Plan
- RoomsFamily Room
- FeaturesEntrance Foyer, High Ceilings 9 ft Main, High Speed Internet, Vaulted Ceiling(s), Walk-In Closet(s)
- KitchenCabinets Stain, Eat-in Kitchen, Pantry, Stone Counters, View to Family Room
- AppliancesDishwasher, Disposal, Gas Oven/Range/Countertop, Gas Range, Gas Water Heater, Microwave, Range Hood, Self Cleaning Oven
- HVACCeiling Fan(s), Central Air, Electric
- Fireplaces1
- Fireplace DescriptionFactory Built, Gas Starter, Great Room
Interior Details
- StyleTraditional
- ConstructionBrick Front, Vinyl Siding
- Built In2002
- StoriesArray
- ParkingAttached, Garage, Garage Faces Front, Kitchen Level, Level Driveway
- FeaturesAwning(s), Private Entrance
- ServicesClubhouse, Homeowners Association, Near Schools, Near Shopping, Near Trails/Greenway, Pickleball, Playground, Pool, Sidewalks, Street Lights, Tennis Court(s)
- UtilitiesCable Available, Electricity Available, Natural Gas Available, Phone Available, Underground Utilities, Water Available
- SewerPublic Sewer
- Lot DescriptionBack Yard, Front Yard, Landscaped, Level
- Lot DimensionsX
- Acres0.2
Exterior Details
Listing Provided Courtesy Of: Ansley Real Estate| Christie's International Real Estate 770-284-9900
Listings identified with the FMLS IDX logo come from FMLS and are held by brokerage firms other than the owner of
this website. The listing brokerage is identified in any listing details. Information is deemed reliable but is not
guaranteed. If you believe any FMLS listing contains material that infringes your copyrighted work please click here
to review our DMCA policy and learn how to submit a takedown request. © 2025 First Multiple Listing
Service, Inc.
This property information delivered from various sources that may include, but not be limited to, county records and the multiple listing service. Although the information is believed to be reliable, it is not warranted and you should not rely upon it without independent verification. Property information is subject to errors, omissions, changes, including price, or withdrawal without notice.
For issues regarding this website, please contact Eyesore at 678.692.8512.
Data Last updated on June 8, 2025 12:22pm













































