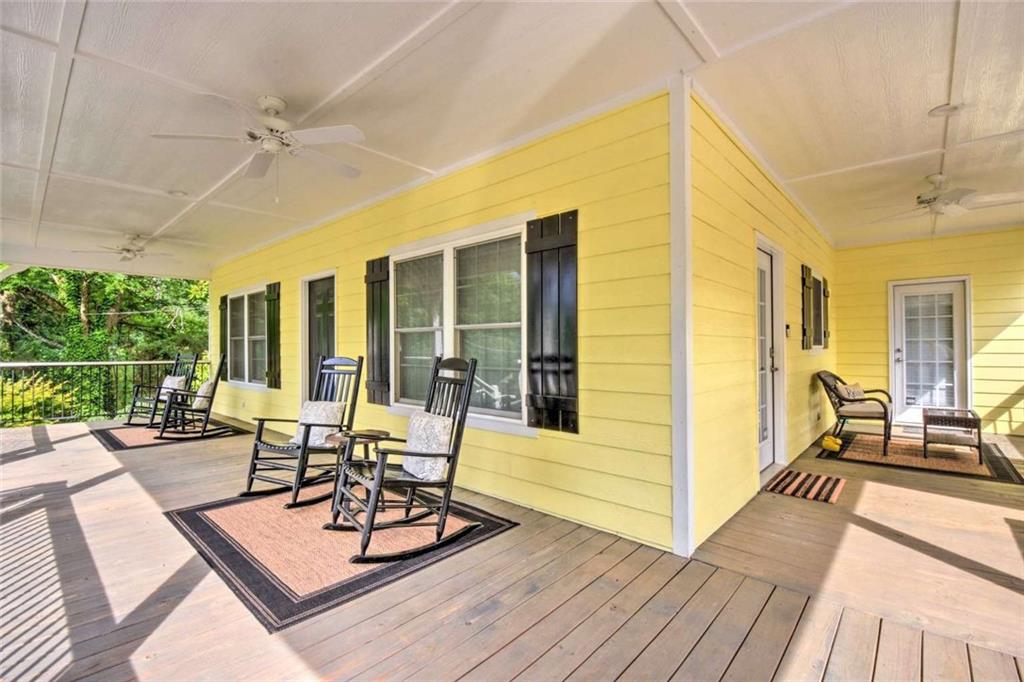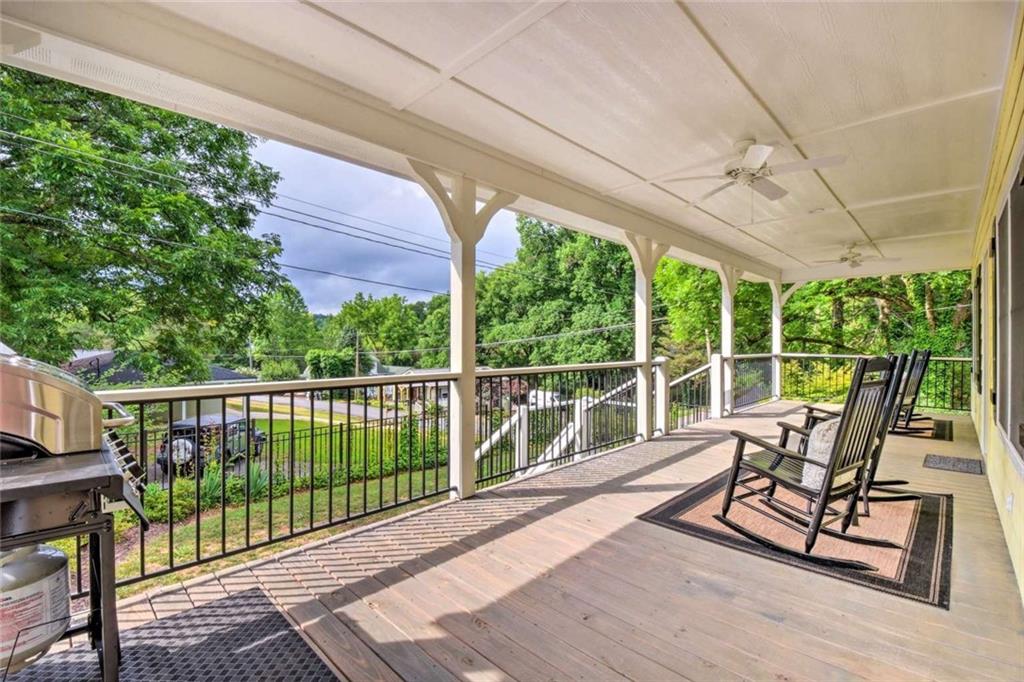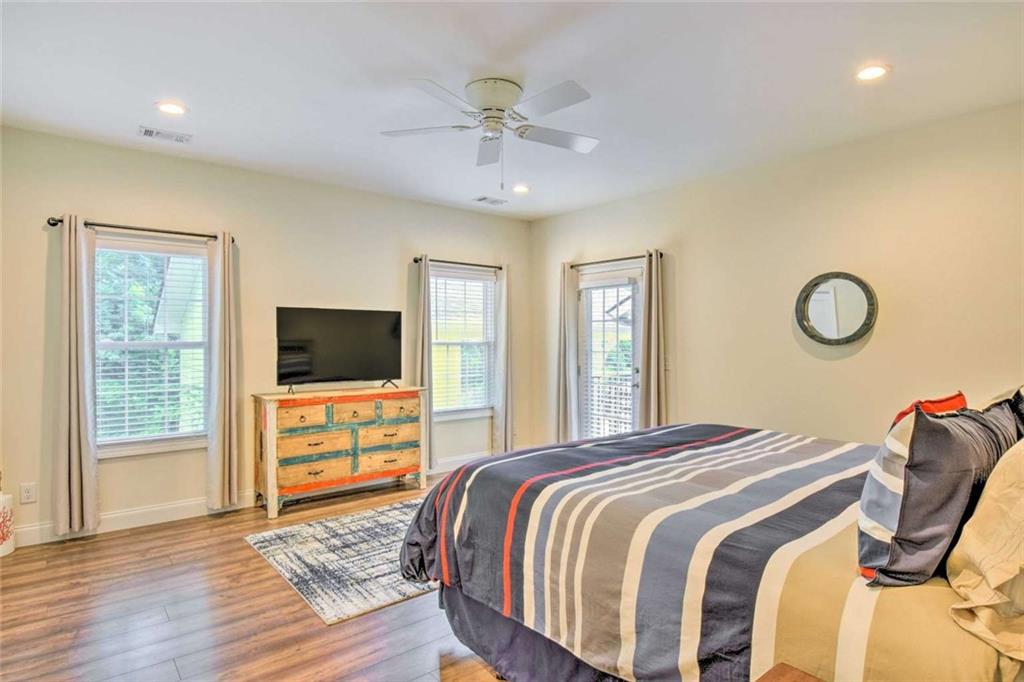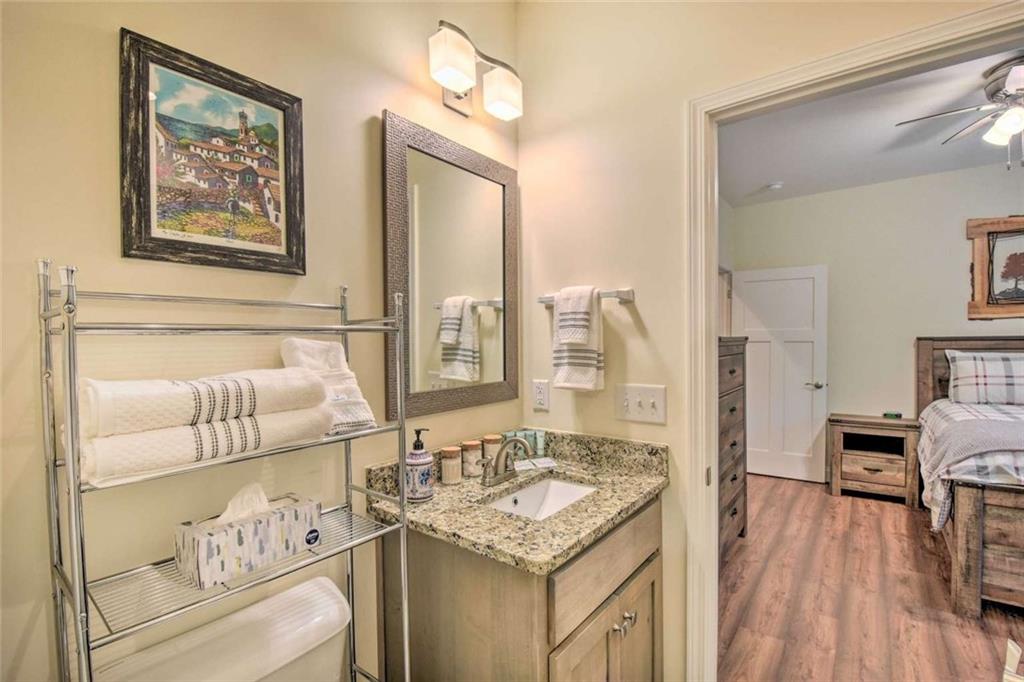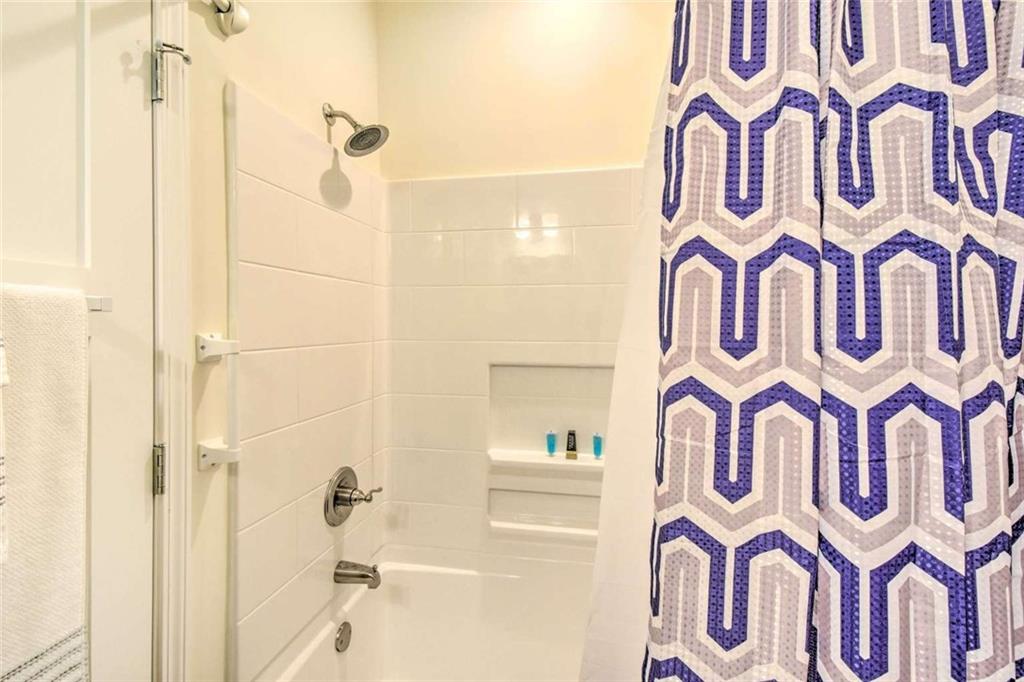255 S Grove Street
Dahlonega, GA 30533
$714,000
HIGHLY SOUGHT-AFTER DOWNTOWN DAHLONEGA CHARMER! Walk to the town square from this only 6-year-old, fully-furnished, three bedroom, two-and-a-half bath home. Thoughtfully designed and soundly constructed, a balance of elegant simplicity and subtle decorative touches with ease of maintenance and flow of use in mind. The home boasts an idyllic large southern porch which wraps around two sides, perfect for entertaining while you sip on some sweet tea or a local wine in the comfort of rocking chairs under the light breeze of exterior ceiling fans. Inside, an open floorplan, perfect for coming together with friends and family, highlights a spacious great room with natural pine arched ceilings, a skylight and resilient hard-laminate flooring. The abundance of natural light adds to the open feeling and out the windows you can see across towards Crown Mountain. Granite countertops complement the kitchen and its light maple soft-close cabinetry, a walk-in pantry, and a center island with bar. The black-n-stainless Whirlpool appliances rate as the most reliable on the market. Around the corner is a half bath and down the hallway are the bedrooms, the laundry and equipment rooms, and entry onto the back covered porch and into the fully fenced yard. There is ample parking for 6 cars in the carport/driveway and a large storage room as well. The house is currently a successful short-term rental complete with a separate locking owner’s closet which makes for easy personal use stays. This is the perfect opportunity for a turn-key STR investment or as a full-time home.
- SubdivisionCity@500 Ff
- Zip Code30533
- CityDahlonega
- CountyLumpkin - GA
Location
- ElementaryLumpkin - Other
- JuniorLumpkin - Other
- HighLumpkin - Other
Schools
- StatusPending
- MLS #7582144
- TypeResidential
- SpecialSold As/Is
MLS Data
- Bedrooms3
- Bathrooms2
- Half Baths1
- Bedroom DescriptionMaster on Main
- RoomsGreat Room, Living Room
- FeaturesHigh Speed Internet, Vaulted Ceiling(s), Walk-In Closet(s)
- KitchenKitchen Island, Pantry Walk-In, Stone Counters, View to Family Room
- AppliancesDishwasher, Disposal, Electric Cooktop, Electric Oven/Range/Countertop, Electric Water Heater, Microwave, Refrigerator, Washer
- HVACCeiling Fan(s), Central Air
Interior Details
- StyleCraftsman
- ConstructionHardiPlank Type
- Built In2018
- StoriesArray
- ParkingAttached, Carport, Covered, Unassigned
- FeaturesAwning(s)
- UtilitiesCable Available, Electricity Available, Sewer Available, Water Available
- SewerPublic Sewer
- Lot DescriptionBack Yard, Front Yard, Landscaped, Level
- Lot Dimensions103 x 102
- Acres0.5
Exterior Details
Listing Provided Courtesy Of: Clickit Realty 678-344-1600
Listings identified with the FMLS IDX logo come from FMLS and are held by brokerage firms other than the owner of
this website. The listing brokerage is identified in any listing details. Information is deemed reliable but is not
guaranteed. If you believe any FMLS listing contains material that infringes your copyrighted work please click here
to review our DMCA policy and learn how to submit a takedown request. © 2025 First Multiple Listing
Service, Inc.
This property information delivered from various sources that may include, but not be limited to, county records and the multiple listing service. Although the information is believed to be reliable, it is not warranted and you should not rely upon it without independent verification. Property information is subject to errors, omissions, changes, including price, or withdrawal without notice.
For issues regarding this website, please contact Eyesore at 678.692.8512.
Data Last updated on July 24, 2025 3:15pm






