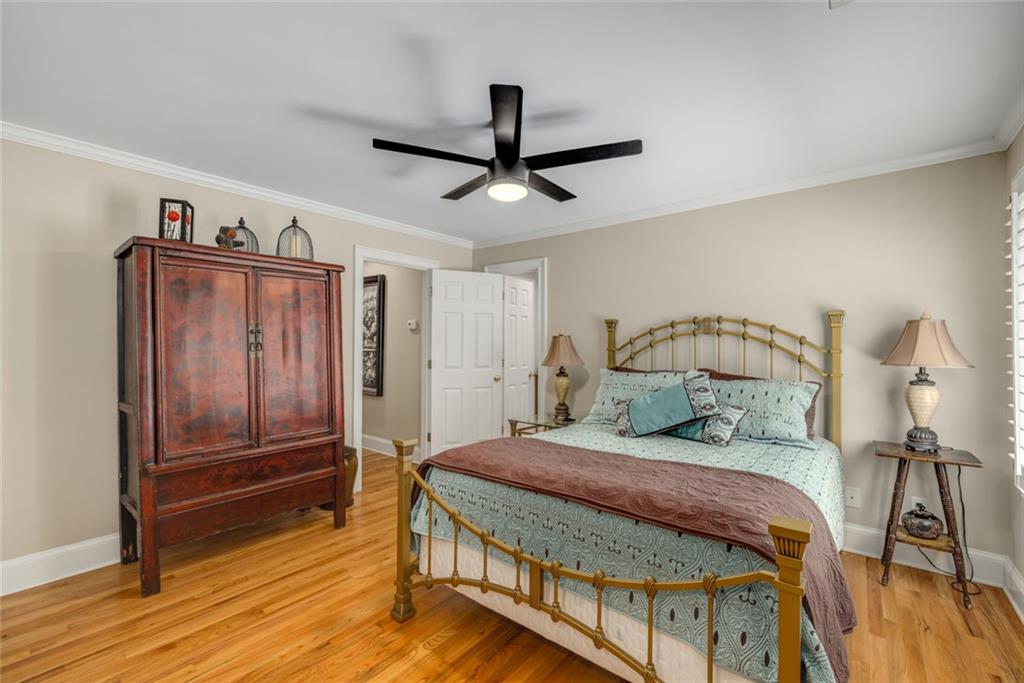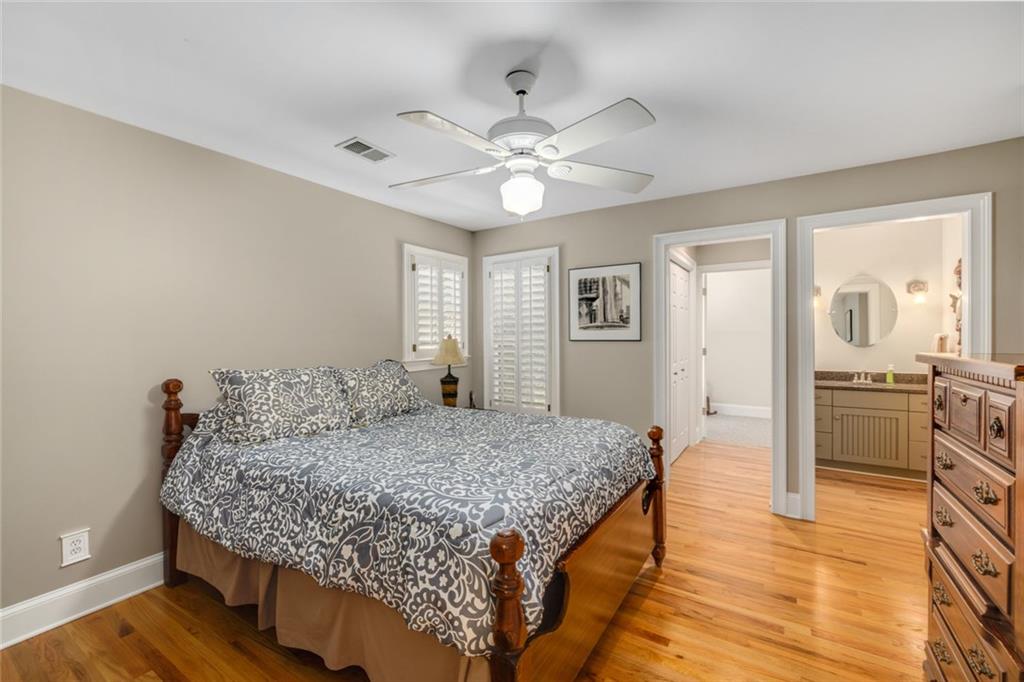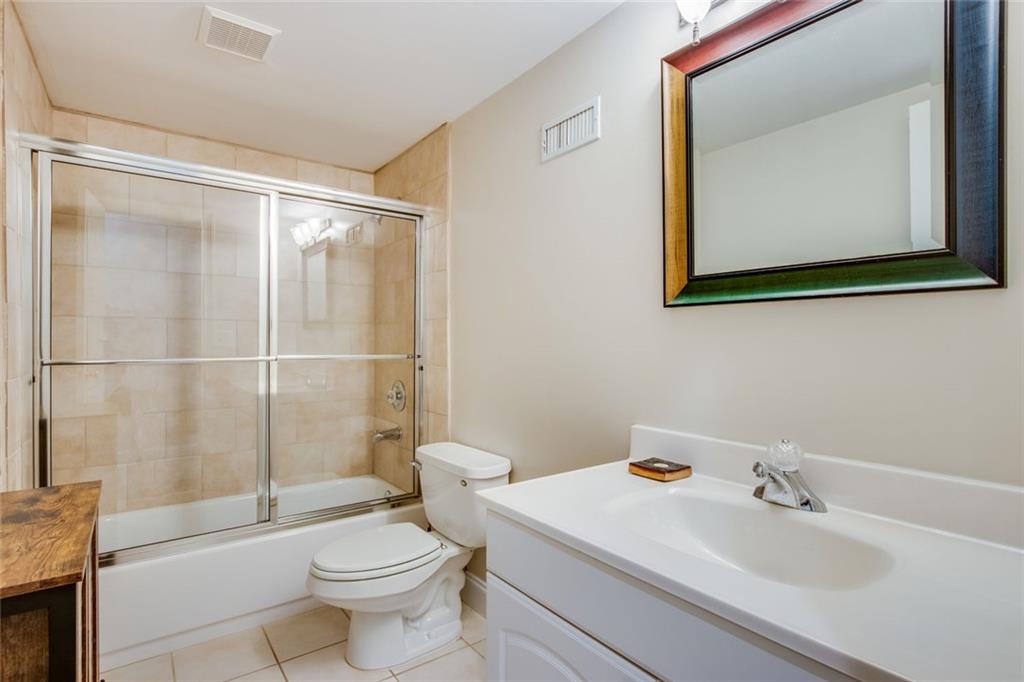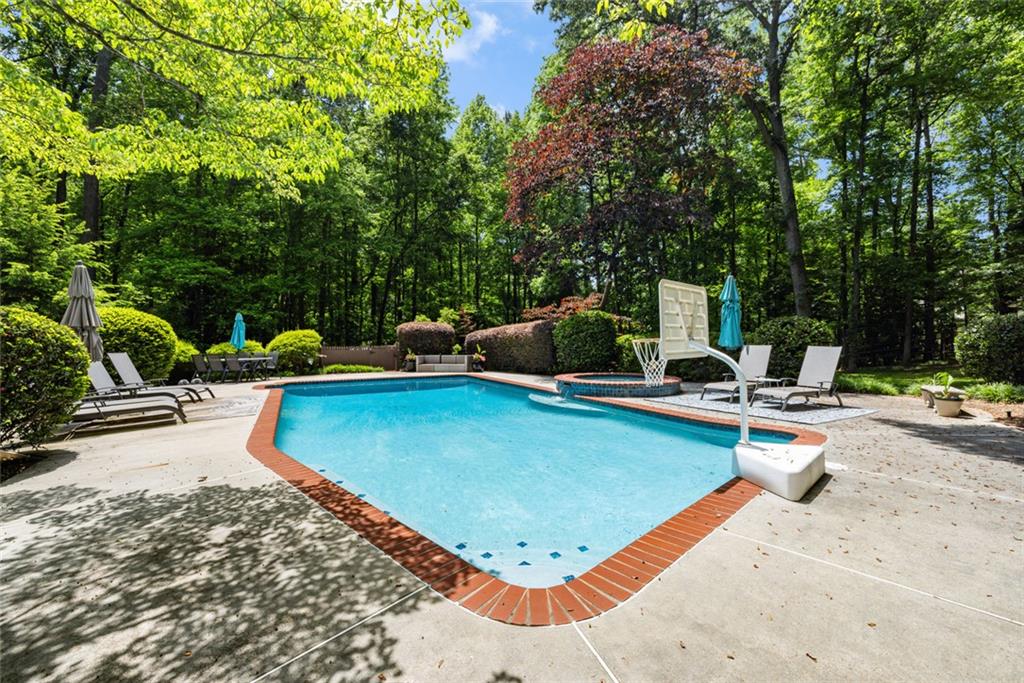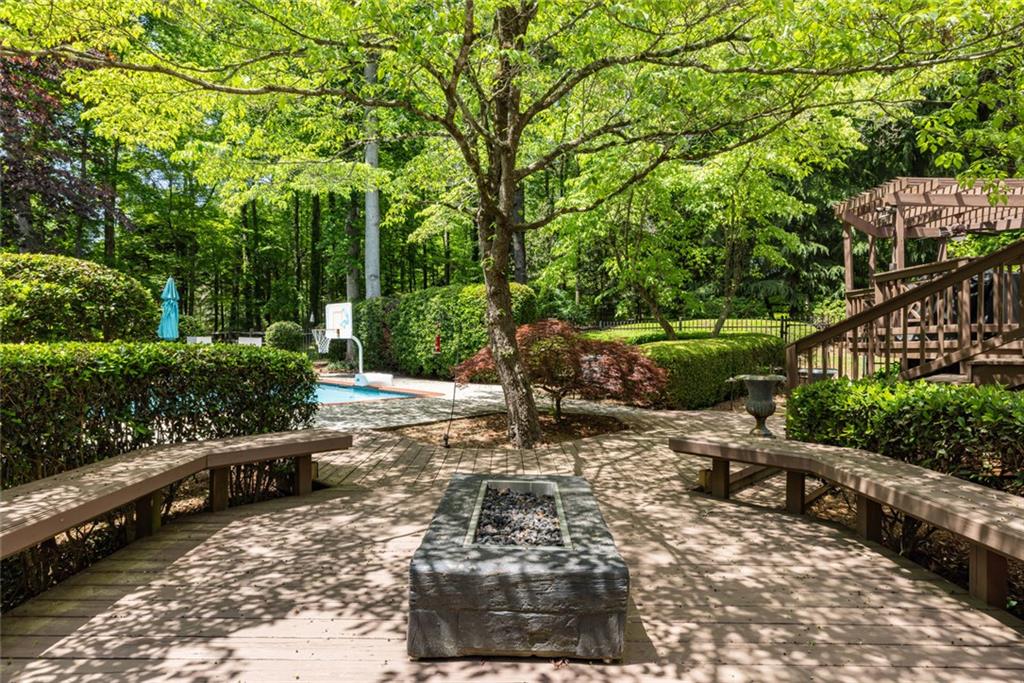530 Twinflower Court
Roswell, GA 30075
$1,199,000
Welcome home to 530 Twinflower Ct, sitting on over 1.5 acres and boasting everything you need to never want to leave! As you turn up the drive, you'll be in awe of this home's fabulous setting, set back from the street and lined with beautiful mature trees. This classic brick home invites you in with a two-story foyer flanked by the dining room and a den, and opens up into the cozy living room with floor to ceiling windows, gas log fireplace, and access to the stunning chef's kitchen, which features warm wood cabinets, top of the line stainless steel appliances (Sub-Zero refrigerator, Thermador cooktop and double ovens, dishwasher, beverage fridge, and a warming drawer!), and quartz countertops. Also on the main you'll find the generous primary suite which features a separate sitting room, direct access to the backyard, a large walk-in closet, and well-appointed en suite with double vanities, glass enclosed shower, separate soaking tub, and water closet. Step outside on to the multi-level back deck and soak in your personal oasis--whether posting up under the pergola with your morning coffee, watching the dogs run zoomies around the sprawling fenced in yard, or sipping a margarita poolside, there's no shortage of ways to enjoy this backyard. Back inside, upstairs you'll find four guest bedrooms and two Jack-and-Jill bathrooms, plus a large bonus room. Hosting game night? On the terrace level you'll find an entertainers paradise, complete with wet bar, media room, wine cellar, and a gym, plus two large unfinished storage rooms. The home also features a 3-car garage, and is ideally located just minutes from downtown Roswell and amazing restaurants, plus easy access to SR400. Ready to make this special home yours? Schedule a tour today!
- SubdivisionBrookfield West
- Zip Code30075
- CityRoswell
- CountyFulton - GA
Location
- ElementaryMountain Park - Fulton
- JuniorCrabapple
- HighRoswell
Schools
- StatusPending
- MLS #7582028
- TypeResidential
MLS Data
- Bedrooms6
- Bathrooms4
- Half Baths1
- Bedroom DescriptionMaster on Main, Sitting Room
- RoomsBasement, Game Room, Wine Cellar, Den, Media Room
- BasementFull
- FeaturesBookcases, High Ceilings 10 ft Main, Tray Ceiling(s), Walk-In Closet(s), Wet Bar
- KitchenCabinets Stain, Breakfast Room, Stone Counters, Pantry, View to Family Room
- AppliancesDishwasher, Disposal, Double Oven, Dryer, Gas Cooktop, Microwave, Range Hood, Refrigerator, Washer
- HVACHeat Pump
- Fireplaces3
- Fireplace DescriptionFamily Room, Living Room, Factory Built, Gas Log
Interior Details
- StyleColonial, Traditional
- ConstructionBrick Front, Cement Siding, Brick
- Built In1995
- StoriesArray
- PoolIn Ground, Heated
- ParkingGarage, Driveway, Kitchen Level
- FeaturesGarden, Private Yard
- ServicesClubhouse, Golf, Fitness Center, Playground, Pool, Street Lights, Swim Team, Tennis Court(s)
- UtilitiesUnderground Utilities, Cable Available
- SewerSeptic Tank
- Lot DescriptionLevel, Private
- Acres1.535
Exterior Details
Listing Provided Courtesy Of: Harry Norman Realtors 770-977-9500
Listings identified with the FMLS IDX logo come from FMLS and are held by brokerage firms other than the owner of
this website. The listing brokerage is identified in any listing details. Information is deemed reliable but is not
guaranteed. If you believe any FMLS listing contains material that infringes your copyrighted work please click here
to review our DMCA policy and learn how to submit a takedown request. © 2025 First Multiple Listing
Service, Inc.
This property information delivered from various sources that may include, but not be limited to, county records and the multiple listing service. Although the information is believed to be reliable, it is not warranted and you should not rely upon it without independent verification. Property information is subject to errors, omissions, changes, including price, or withdrawal without notice.
For issues regarding this website, please contact Eyesore at 678.692.8512.
Data Last updated on December 9, 2025 4:03pm



























