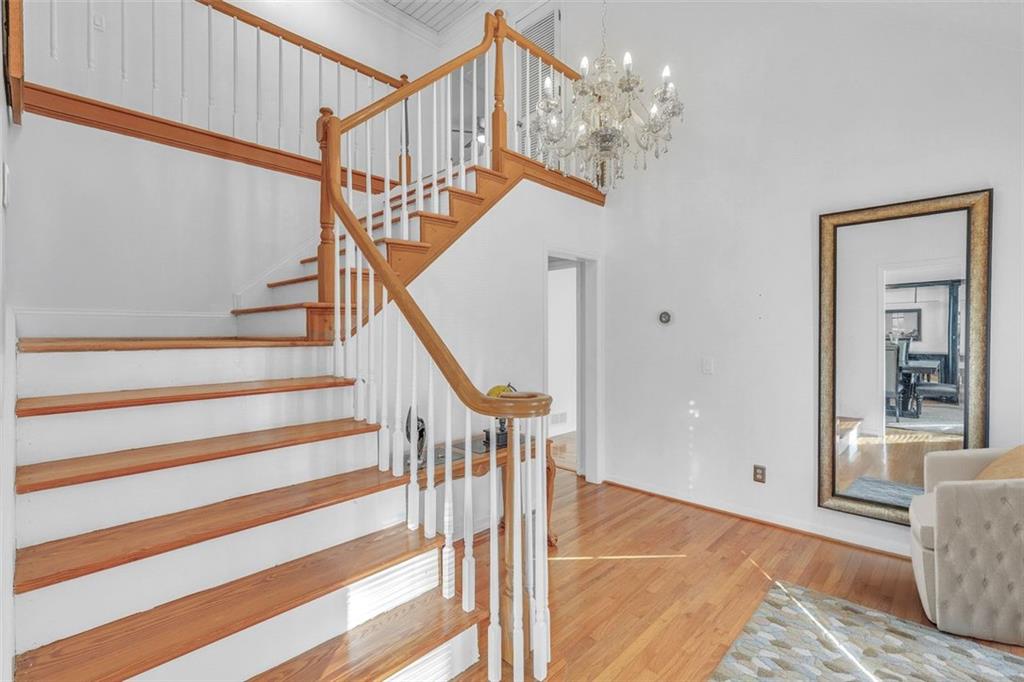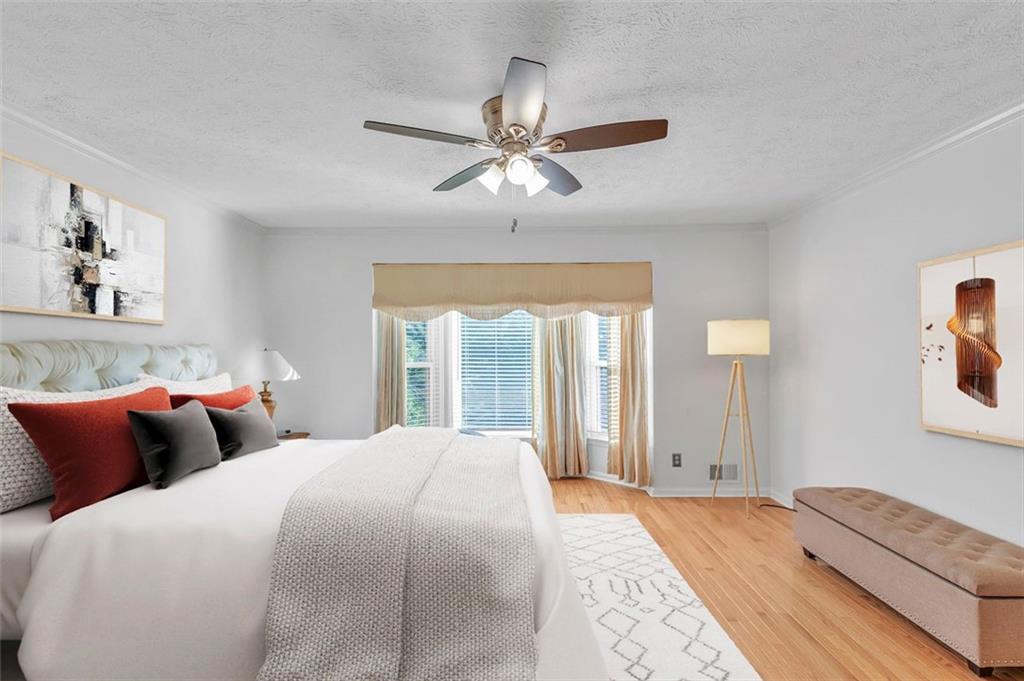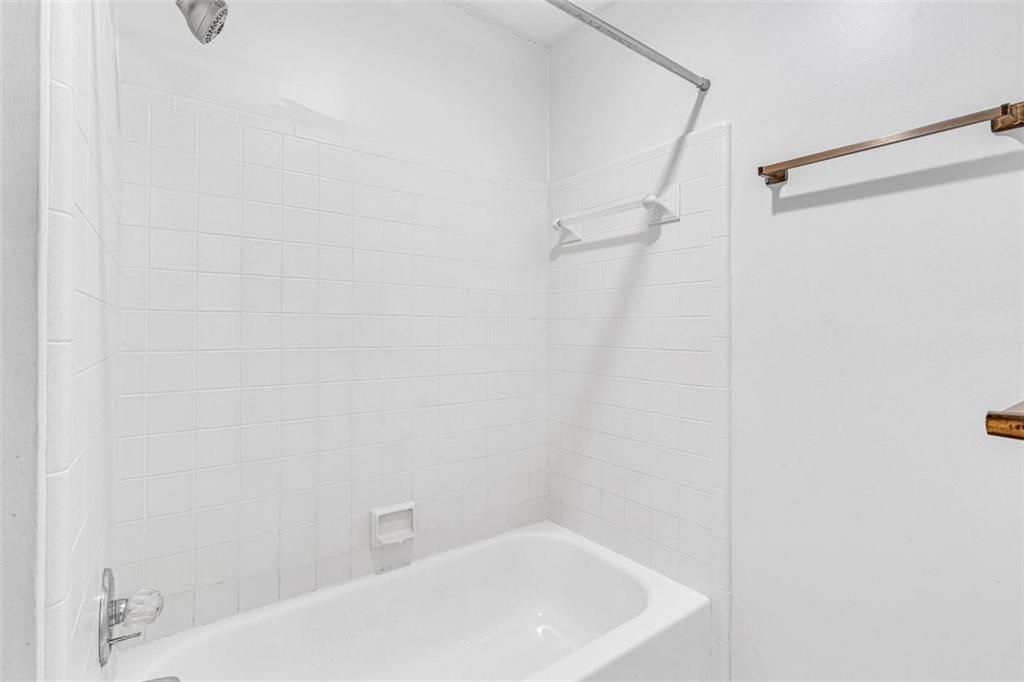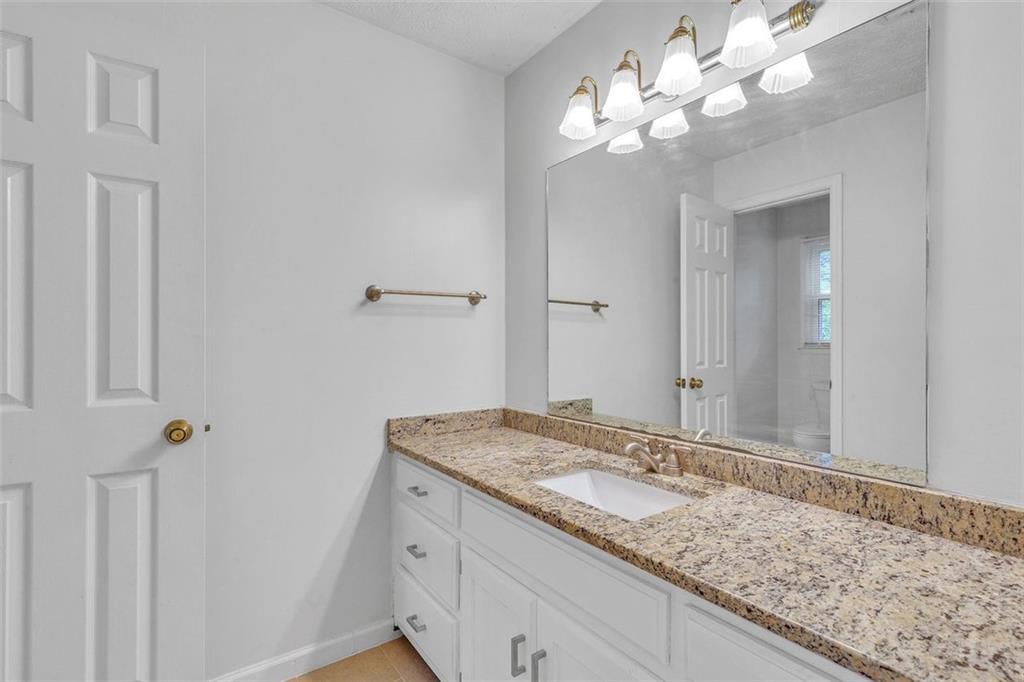2702 Moorings Parkway
Snellville, GA 30039
$385,000
Situated within the prestigious and established community of The Moorings, this beautifully reimagined cozy residence offers an extraordinary blend of classic architecture, modern elegance, and exceptional functionality. With three spacious bedrooms, two and a half bathrooms, and thoughtfully curated updates throughout, this four-sided brick home is a rare offering of timeless quality and refined living. A brand-new concrete driveway—with an added parking pad—welcomes you with stately curb appeal, reflecting the meticulous maintenance and thoughtful improvements that define the property. As you step through the front door, a grand two-story foyer makes a stunning first impression. Flooded with natural light and anchored by a statement chandelier, the space sets an immediate tone of elevated style and understated luxury. The formal dining room is graciously proportioned, offering the perfect setting for elegant entertaining or intimate gatherings. Just beyond, the renovated chef’s dream kitchen serves as the heart of the home. Appointed with all-new stainless steel appliances, freshly painted cabinetry, and recently updated sleek stone countertops, this light-filled space flows seamlessly into a sunny breakfast room—perfectly positioned to take in tranquil views of the lush front yard. A newly installed modern electric fireplace with elegantly designed fireplace wall, becomes a focal point in the grand living area with access to the large back deck, adding warmth and contemporary flair to the home’s classic layout. The main-level primary suite is an expansive retreat designed for relaxation and serenity. This oversized sanctuary features a beautifully renovated en-suite bath complete with a custom-tiled walk-in shower, new freestanding soaking tub, new luxurious porcelain tile flooring, updated stone countertops, and newly painted dual vanities. Every detail has been thoughtfully selected to evoke a spa-like ambiance. Upstairs, two generously sized secondary bedrooms are bathed in natural light and offer substantial closet space. They are connected by a Jack-and-Jill bathroom featuring updated countertops and tastefully refreshed vanities—balancing convenience and style for family or guests. Additional features include a spacious garage, ample driveway parking, recently updated water heater & 2nd floor AC unit, smart thermostats and much more, simply enduring quality of the construction. Beyond the interiors, the outdoor living spaces are equally exceptional featuring soffitt lights upon dusk and lush landscaping. The private backyard is a fenced & landscaped oasis, expertly designed with mature plantings and garden pathways that create a sense of peace and retreat. An expansive, covered back deck offers the perfect vantage point for entertaining or enjoying quiet moments, while a separate storage shed provides discreet functionality. This residence is more than move-in ready- combining exquisite craftsmanship with the comfort of a thoughtfully designed floor plan. Every upgrade and improvement has been carefully executed, offering a home that is as functional as it is beautiful. Located within one of the area's most desirable communities, this home provides a rare opportunity to enjoy elegance, privacy, and convenience in one extraordinary package. .
- SubdivisionThe Moorings
- Zip Code30039
- CitySnellville
- CountyGwinnett - GA
Location
- StatusActive Under Contract
- MLS #7581999
- TypeResidential
MLS Data
- Bedrooms3
- Bathrooms2
- Half Baths1
- Bedroom DescriptionMaster on Main, Oversized Master, Sitting Room
- RoomsFamily Room, Living Room, Attic
- BasementCrawl Space
- FeaturesEntrance Foyer 2 Story, Double Vanity, High Speed Internet, Recessed Lighting, Walk-In Closet(s)
- KitchenEat-in Kitchen, Breakfast Room, Stone Counters, Kitchen Island, Pantry
- AppliancesDishwasher, Electric Cooktop, Electric Water Heater, Electric Oven/Range/Countertop, Refrigerator, Microwave, Disposal
- HVACCentral Air, Ceiling Fan(s)
- Fireplaces1
- Fireplace DescriptionFamily Room
Interior Details
- StyleTraditional
- ConstructionBrick 4 Sides, Wood Siding
- Built In1986
- StoriesArray
- ParkingGarage, Garage Door Opener, Driveway, Garage Faces Front
- FeaturesGarden, Lighting, Private Yard, Rain Gutters, Storage
- ServicesStreet Lights, Homeowners Association, Near Public Transport
- UtilitiesCable Available, Electricity Available, Phone Available, Water Available
- SewerSeptic Tank
- Lot DescriptionLandscaped, Private, Back Yard, Open Lot, Front Yard
- Acres0.42
Exterior Details
Listing Provided Courtesy Of: Keller Williams Realty Atlanta Partners 678-775-2600
Listings identified with the FMLS IDX logo come from FMLS and are held by brokerage firms other than the owner of
this website. The listing brokerage is identified in any listing details. Information is deemed reliable but is not
guaranteed. If you believe any FMLS listing contains material that infringes your copyrighted work please click here
to review our DMCA policy and learn how to submit a takedown request. © 2025 First Multiple Listing
Service, Inc.
This property information delivered from various sources that may include, but not be limited to, county records and the multiple listing service. Although the information is believed to be reliable, it is not warranted and you should not rely upon it without independent verification. Property information is subject to errors, omissions, changes, including price, or withdrawal without notice.
For issues regarding this website, please contact Eyesore at 678.692.8512.
Data Last updated on June 6, 2025 1:44pm



































































