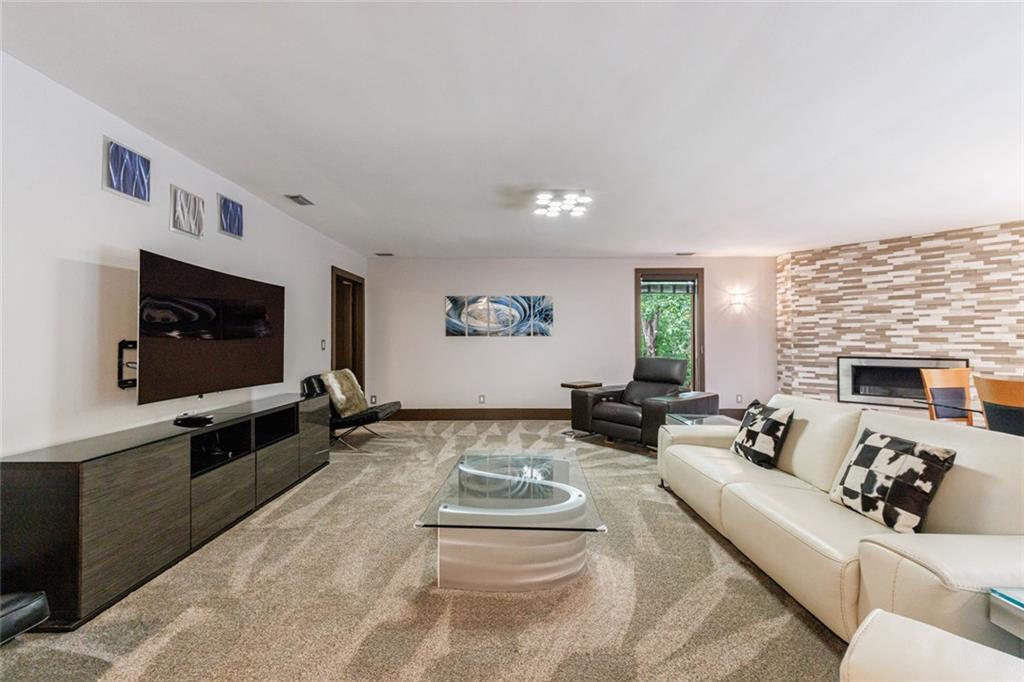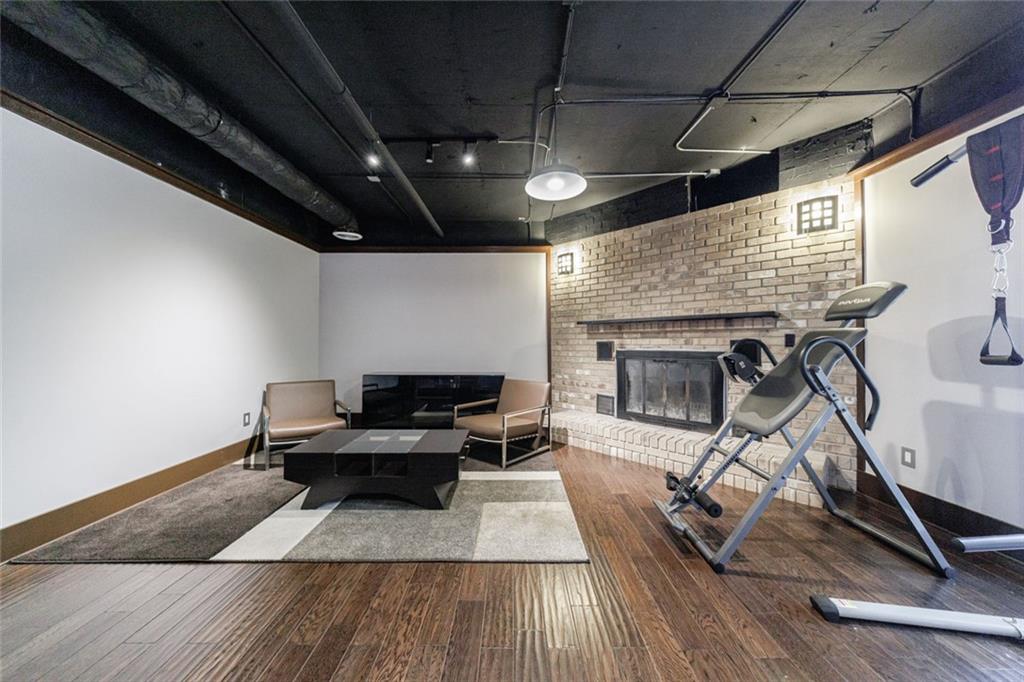5624 Kegs Circle
Oakwood, GA 30566
$799,000
Rare opportunity to own a unique lakefront property on Lake Lanier with 2.9 acres, 2 docs, attached and detached garage/ workshops with parking for 4+ and much more! 5624 Kegs Circle and 5618 Kegs Circle are being sold together. Estate owned and Sellers looking to move the property quickly! Sold as-is, where-is. The ranch home features 3 bedrooms and 2 full baths on the main floor. Open floor plan. Modern furnishings. Nice kitchen including double farm sunk, range with vent hood, oven, microwave, dishwasher and large walk-in pantry/ laundry room. Terrace level includes an open area with bar, fireplace, murphy bed, exercise room, full bathroom and lots of storage. Excellent natural light on all levels. Double tier deck and patio with great lake views. Also includes cool standalone sauna with peaceful views of the lake. Nice grassy area with steps leading to the docks. One dock includes double tiers with party deck at the top plus lift for a nice boat. The second dock is covered with 1 slip and several Sea-Doo/ jet ski docks. The properties include an attached garage/ workshop plus another separate garage/ workshop with high ceilings and 2 very high doors. Perfect to park boats or RV. Lots of shelving and storage. Concrete back area for more storage or use. Gutter covers. Irrigation. 2 fireplaces. Additional flat area at top of property that could be used for boat trailers, RV parking or building another structure. The new owners could also build another home on 5618 Kegs Circle if desired. No HOA. Located on a nice cove with easy access to the main channel. Close proximity to Sunrise Cove Marina. Convenient drive from metro Atlanta.
- SubdivisionMonia Reed
- Zip Code30566
- CityOakwood
- CountyHall - GA
Location
- ElementaryFlowery Branch
- JuniorWest Hall
- HighWest Hall
Schools
- StatusPending
- MLS #7581942
- TypeResidential
- SpecialEstate Owned, Sold As/Is
MLS Data
- Bedrooms3
- Bathrooms3
- Bedroom DescriptionMaster on Main
- RoomsBasement, Game Room, Family Room, Laundry, Master Bathroom, Workshop, Master Bedroom, Bathroom, Exercise Room
- BasementFinished
- FeaturesWalk-In Closet(s)
- KitchenBreakfast Bar, Pantry Walk-In, View to Family Room
- AppliancesDishwasher, Electric Oven/Range/Countertop, Electric Range, Electric Water Heater, Refrigerator, Range Hood, Microwave
- HVACCentral Air
- Fireplaces2
- Fireplace DescriptionBrick
Interior Details
- StyleRanch
- ConstructionBrick 4 Sides, Brick
- Built In1970
- StoriesArray
- Body of WaterLanier
- ParkingGarage Door Opener, Attached, Garage Faces Front, Detached, RV Access/Parking, Parking Pad, Garage
- FeaturesBalcony
- ServicesLake
- UtilitiesElectricity Available
- SewerSeptic Tank
- Lot DescriptionWooded, Back Yard, Creek On Lot, Lake On Lot, Sprinklers In Rear
- Lot Dimensions348x244
- Acres2.901
Exterior Details
Listing Provided Courtesy Of: Compass 404-668-6621
Listings identified with the FMLS IDX logo come from FMLS and are held by brokerage firms other than the owner of
this website. The listing brokerage is identified in any listing details. Information is deemed reliable but is not
guaranteed. If you believe any FMLS listing contains material that infringes your copyrighted work please click here
to review our DMCA policy and learn how to submit a takedown request. © 2025 First Multiple Listing
Service, Inc.
This property information delivered from various sources that may include, but not be limited to, county records and the multiple listing service. Although the information is believed to be reliable, it is not warranted and you should not rely upon it without independent verification. Property information is subject to errors, omissions, changes, including price, or withdrawal without notice.
For issues regarding this website, please contact Eyesore at 678.692.8512.
Data Last updated on June 6, 2025 1:44pm




















































