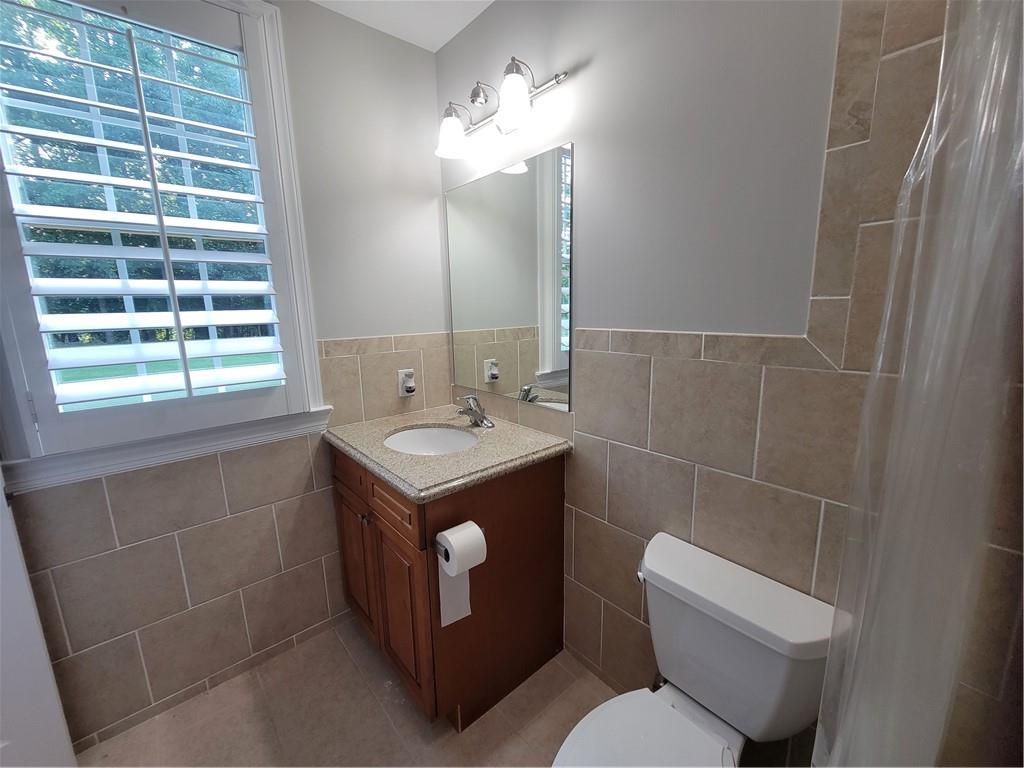45 Mountain Crest Drive
Oxford, GA 30054
$655,000
REDUCED PRICE! Exquisite Luxury Home with Stunning Architectural Details with 5 bedrooms and 4.5 bathrooms: Step into this breathtaking luxury residence featuring a double staircase, elegant Italian marble floors and an impeccable open-concept design. The grand two-story foyer with a 5 ft. Chandelier, sets the tone for a home filled with light, space, and timeless sophistication. (As an additional upgrade, there is an electric lift that allows the chandelier to be lowered.) Enjoy the spectacular flow from room to room, highlighted by a dramatic two-story family room with soaring ceilings and stunning windows that frame views of the professionally AMAZING landscaped front and back yard perfect for relaxing or entertaining (tiered retaining wall design). The kitchen boasts magnificent white cabinetry with intricate detailing and a seamless open view into the family room, making it ideal for gatherings and everyday living. Retreat to the expansive master suite upstairs with double doors, where you'll find a cozy fireplace, a luxurious bathroom, and an over-sized walk-in closet system designed for ultimate organization. From the catwalk, you can view both sides of the home from upstairs and glare at those beautiful windows. Let's not forget about the 3-car garage and the 4 sided brick exterior with stucco accents. This extraordinary home blends refined elegance with everyday comfort-offering an unmatched living experience.
- SubdivisionLongview Creekside
- Zip Code30054
- CityOxford
- CountyNewton - GA
Location
- ElementaryFlint Hill
- JuniorCousins
- HighNewton
Schools
- StatusPending
- MLS #7581890
- TypeResidential
MLS Data
- Bedrooms5
- Bathrooms4
- Half Baths1
- Bedroom DescriptionOversized Master, Sitting Room
- RoomsFamily Room, Great Room - 2 Story
- FeaturesEntrance Foyer 2 Story, Walk-In Closet(s)
- KitchenCabinets White, Eat-in Kitchen, Kitchen Island, Pantry Walk-In, Stone Counters, View to Family Room, Wine Rack
- AppliancesDishwasher, Double Oven, Electric Oven/Range/Countertop, Electric Water Heater, Gas Cooktop, Range Hood, Refrigerator, Self Cleaning Oven
- HVACCeiling Fan(s), Central Air, Electric
- Fireplaces2
- Fireplace DescriptionDecorative, Family Room, Gas Log, Master Bedroom
Interior Details
- StyleTraditional
- ConstructionBrick, Stucco
- Built In2007
- StoriesArray
- ParkingDriveway, Garage, Garage Door Opener, Garage Faces Side, Kitchen Level
- FeaturesCourtyard, Lighting, Storage
- UtilitiesCable Available, Electricity Available, Natural Gas Available, Phone Available, Underground Utilities, Water Available
- SewerSeptic Tank
- Lot DescriptionBack Yard, Front Yard, Sprinklers In Front, Sprinklers In Rear, Wooded
- Lot Dimensionsx
- Acres1.25
Exterior Details
Listing Provided Courtesy Of: HomeSmart 404-876-4901
Listings identified with the FMLS IDX logo come from FMLS and are held by brokerage firms other than the owner of
this website. The listing brokerage is identified in any listing details. Information is deemed reliable but is not
guaranteed. If you believe any FMLS listing contains material that infringes your copyrighted work please click here
to review our DMCA policy and learn how to submit a takedown request. © 2026 First Multiple Listing
Service, Inc.
This property information delivered from various sources that may include, but not be limited to, county records and the multiple listing service. Although the information is believed to be reliable, it is not warranted and you should not rely upon it without independent verification. Property information is subject to errors, omissions, changes, including price, or withdrawal without notice.
For issues regarding this website, please contact Eyesore at 678.692.8512.
Data Last updated on January 28, 2026 1:03pm































































