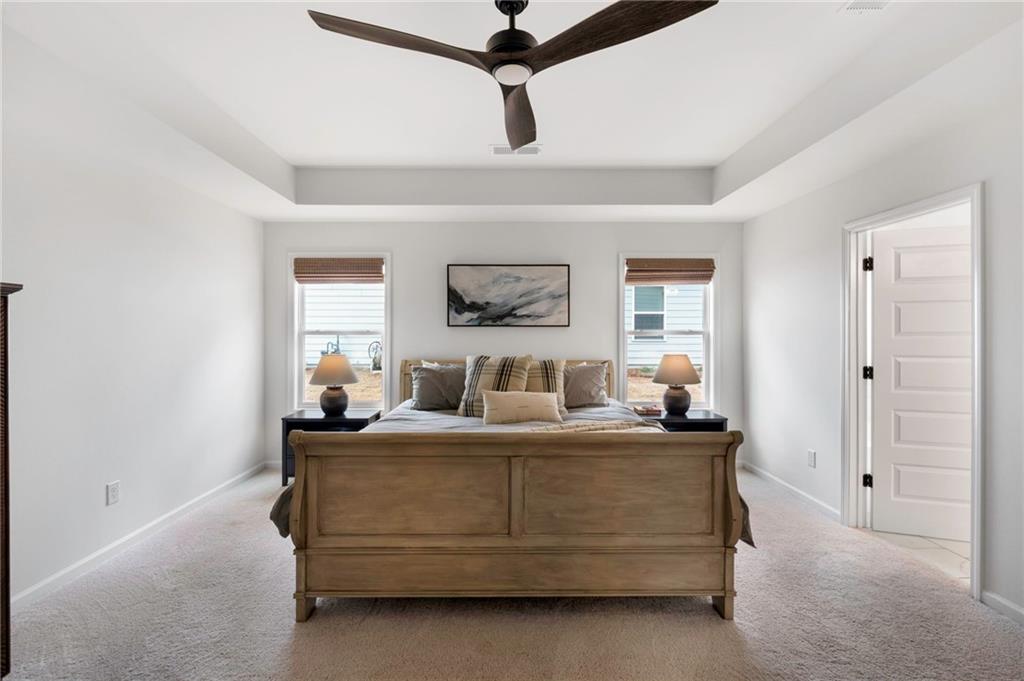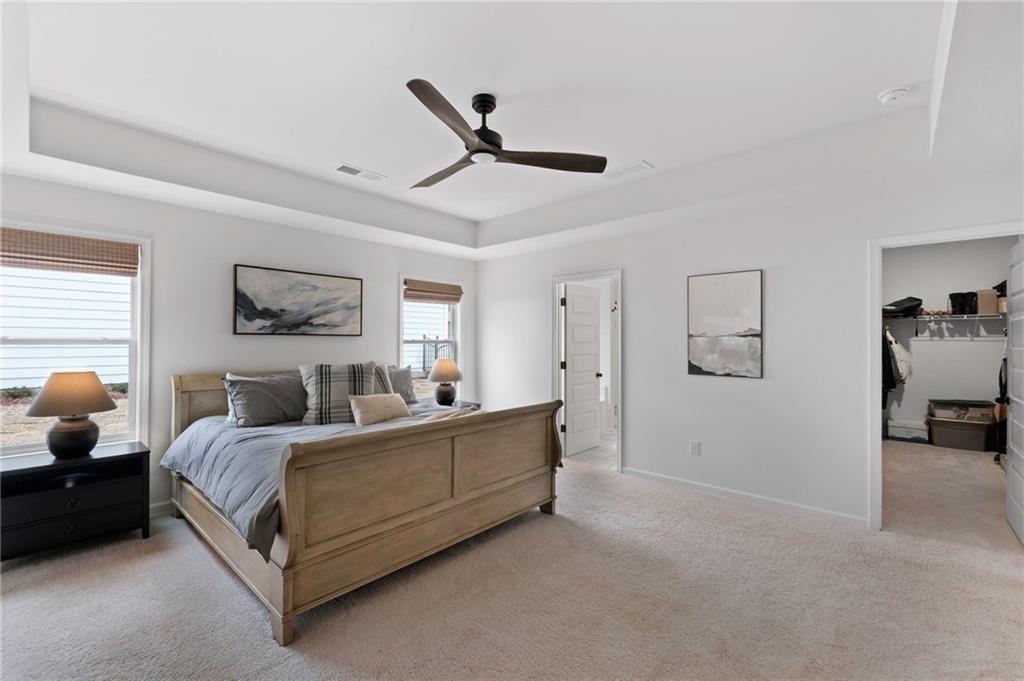230 Southridge
Senoia, GA 30276
$485,000
Welcome home to this "Like New," meticulously maintained, and only a golf cart stroll to downtown Senoia home! This Jeff Lindsey Communities, Aaron plan, has beautiful custom high end selections. The main level of the home features an open concept plan, beautiful engineered hardwood floors, 15 foot vaulted ceilings, family room with gas fireplace & switch operation, tons of natural light and flows perfectly for entertaining. The chefs kitchen has stunning leathered granite countertops, floating shelves, breakfast bar, stainless steel appliances, new vent hood, and ample cabinet space with pantry. The large dining room is perfect to host your upcoming family gatherings. Powder room on the main level for guest convenience. Owner's retreat is on main and features a large walk in closet, ensuite with double vanity, soaking tub, separate walk-in shower, water closet and tile flooring. Upstairs you will find three additional bedrooms, all with walk-in closets, gaming/work stations in two of them, full bathroom with double vanity and large floored attic space for additional storage. This home has been loved and the original owner welcomes you to come and take a tour. The neighborhood features street lights, sidewalks and connects to an amazing golf cart path. Prime Senoia Location. See Virtual Tour Link
- SubdivisionSouth Ridge
- Zip Code30276
- CitySenoia
- CountyCoweta - GA
Location
- ElementaryEastside - Coweta
- JuniorEast Coweta
- HighEast Coweta
Schools
- StatusActive
- MLS #7581879
- TypeResidential
MLS Data
- Bedrooms4
- Bathrooms2
- Half Baths1
- Bedroom DescriptionMaster on Main, Oversized Master
- RoomsAttic
- FeaturesCrown Molding, Double Vanity, Entrance Foyer, High Ceilings 10 ft Main, High Speed Internet, Recessed Lighting, Tray Ceiling(s), Vaulted Ceiling(s), Walk-In Closet(s)
- KitchenBreakfast Bar, Breakfast Room, Cabinets White, Keeping Room, Kitchen Island, Pantry, Stone Counters, View to Family Room
- AppliancesDishwasher, Electric Water Heater, Gas Cooktop, Gas Oven/Range/Countertop, Microwave, Range Hood, Refrigerator
- HVACCeiling Fan(s), Central Air
- Fireplaces1
- Fireplace DescriptionFamily Room, Gas Log, Gas Starter, Great Room
Interior Details
- StyleCraftsman
- ConstructionCement Siding, HardiPlank Type
- Built In2021
- StoriesArray
- ParkingAttached
- FeaturesPrivate Yard
- UtilitiesCable Available, Natural Gas Available, Phone Available, Underground Utilities
- SewerPublic Sewer
- Lot DescriptionBack Yard, Front Yard, Landscaped, Level
- Lot Dimensionsx
- Acres0.2
Exterior Details
Listing Provided Courtesy Of: Keller Williams Realty Atl Partners 770-632-1112
Listings identified with the FMLS IDX logo come from FMLS and are held by brokerage firms other than the owner of
this website. The listing brokerage is identified in any listing details. Information is deemed reliable but is not
guaranteed. If you believe any FMLS listing contains material that infringes your copyrighted work please click here
to review our DMCA policy and learn how to submit a takedown request. © 2025 First Multiple Listing
Service, Inc.
This property information delivered from various sources that may include, but not be limited to, county records and the multiple listing service. Although the information is believed to be reliable, it is not warranted and you should not rely upon it without independent verification. Property information is subject to errors, omissions, changes, including price, or withdrawal without notice.
For issues regarding this website, please contact Eyesore at 678.692.8512.
Data Last updated on December 9, 2025 4:03pm

















































