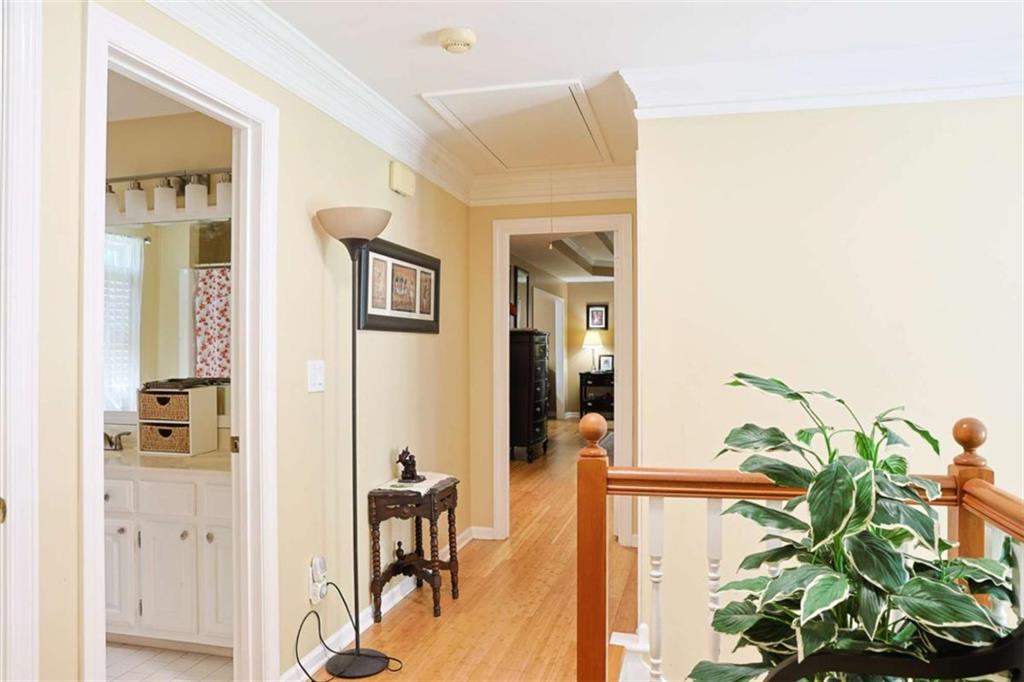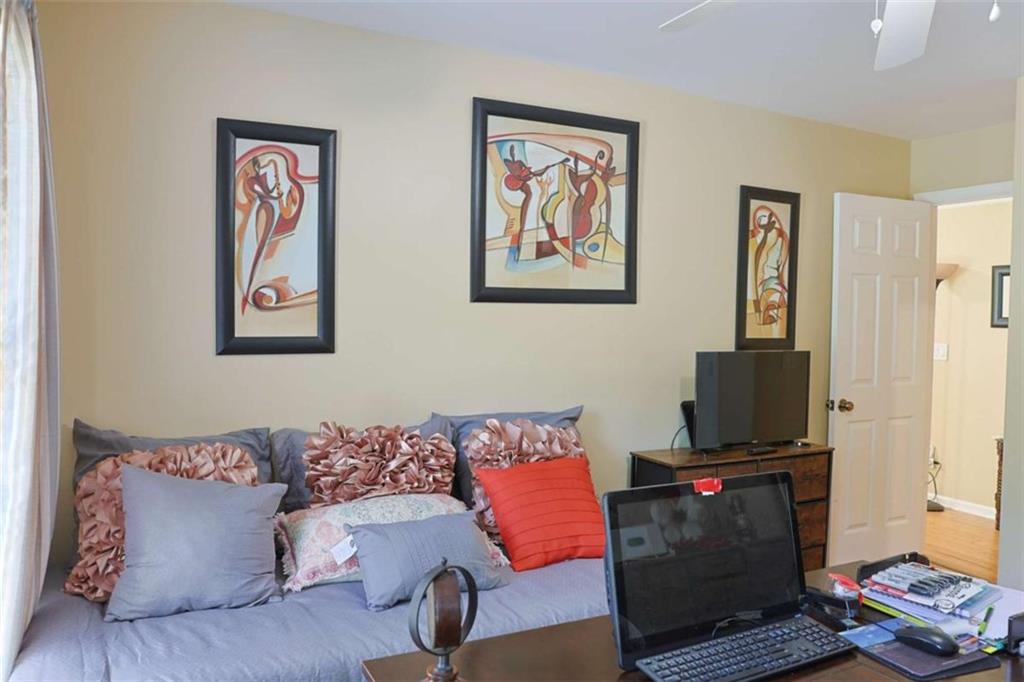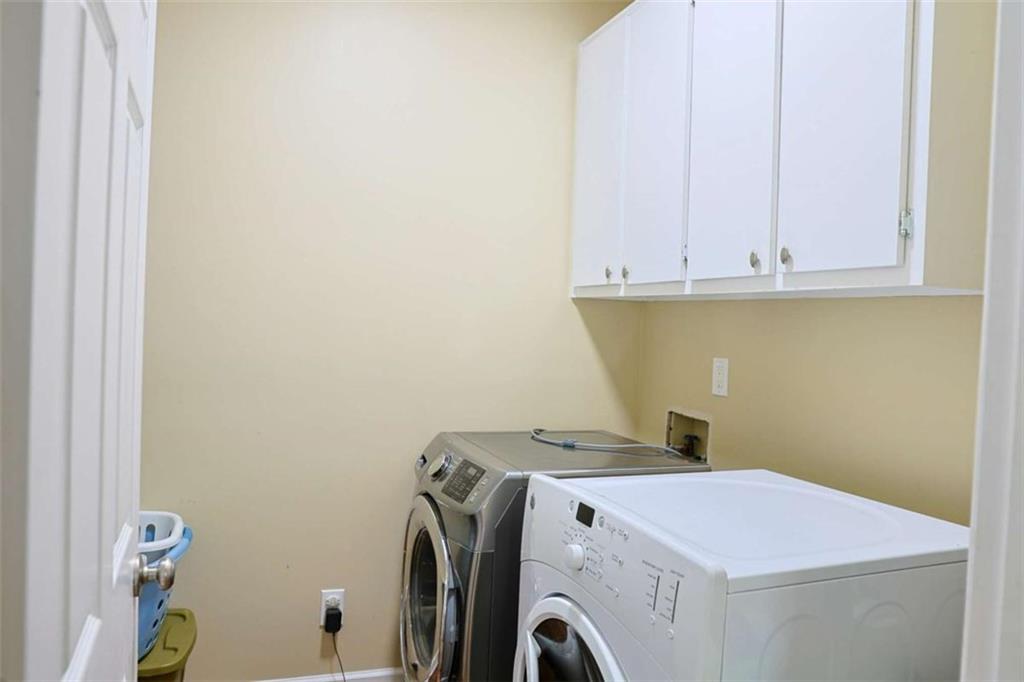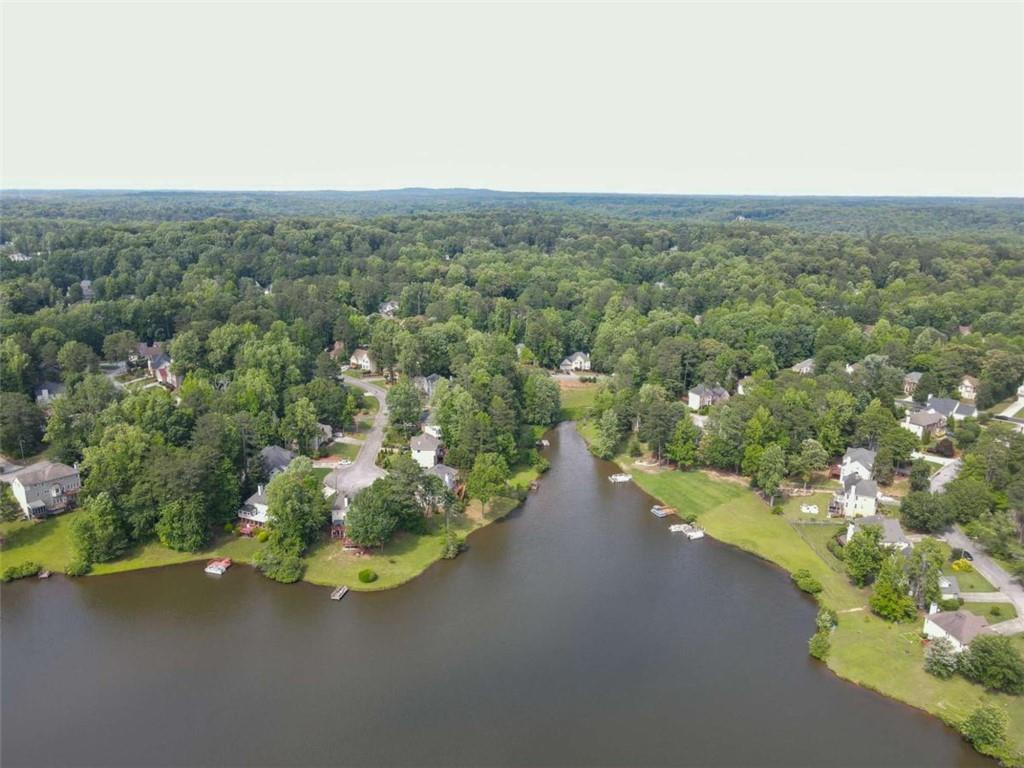7435 Woodruff Way
Stone Mountain, GA 30087
$445,000
THIS IS IT, THIS HOME QUALIFIES FOR 100% FINANCING WITH NO PMI!!! This exquisitely designed 4BR 3.5BA home on a finished BASEMENT blends timeless sophistication with everyday functionality—perfect for both modern living and entertaining. Step through the grand two-story foyer into a sunlit floor plan featuring a formal living and dining room. The heart of the home is the inviting family room with a cozy fireplace and custom built-ins, seamlessly connected to the gourmet kitchen. Here, you'll find a generous island, abundant cabinetry, a sun-drenched breakfast area, and plenty of space to create unforgettable meals. Rich hardwood floors throughout, soaring vaulted ceilings, and intricate molding add a refined touch. The luxurious owner’s suite is a true retreat, offering dual sitting areas—one with its own fireplace—plus a spa-like bath with soaking tub, custom shower, and heated tile floors. Enjoy the private backyard from your expansive deck, perfect for entertaining or quiet mornings. Need more space? The finished basement features a full bath and kitchenette—ideal for an in-law suite, guest quarters, or income-generating rental. Waters Edge offers premier amenities including two swimming pools, scenic walking trails, four playgrounds, sports courts, serene community lake, and an outdoor fitness area—all just minutes from Stone Mountain Park, top-rated schools, shopping, dining, and major highways for a quick commute to Atlanta.
- SubdivisionWaters Edge
- Zip Code30087
- CityStone Mountain
- CountyDekalb - GA
Location
- ElementaryPrinceton
- JuniorStephenson
- HighStephenson
Schools
- StatusActive
- MLS #7581830
- TypeResidential
MLS Data
- Bedrooms4
- Bathrooms3
- Half Baths1
- Bedroom DescriptionIn-Law Floorplan, Roommate Floor Plan
- RoomsBonus Room, Family Room
- BasementDaylight, Exterior Entry, Finished, Finished Bath, Full, Interior Entry
- FeaturesBookcases, Crown Molding, Double Vanity, Entrance Foyer, Entrance Foyer 2 Story, High Speed Internet, Tray Ceiling(s), Vaulted Ceiling(s)
- KitchenEat-in Kitchen, Kitchen Island, Pantry, View to Family Room
- AppliancesDishwasher, Disposal, Double Oven, Gas Water Heater
- HVACAttic Fan, Ceiling Fan(s), Central Air, Zoned
- Fireplaces2
- Fireplace DescriptionFamily Room, Master Bedroom
Interior Details
- StyleTraditional
- ConstructionBrick, Brick Front
- Built In1992
- StoriesArray
- ParkingGarage
- FeaturesGarden
- ServicesClubhouse, Homeowners Association, Lake, Park, Playground, Pool, Sidewalks, Street Lights, Tennis Court(s)
- UtilitiesCable Available, Electricity Available, Natural Gas Available, Phone Available, Underground Utilities
- SewerPublic Sewer
- Lot DescriptionLevel, Wooded
- Acres0.28
Exterior Details
Listing Provided Courtesy Of: AUOR Properties 770-286-0636
Listings identified with the FMLS IDX logo come from FMLS and are held by brokerage firms other than the owner of
this website. The listing brokerage is identified in any listing details. Information is deemed reliable but is not
guaranteed. If you believe any FMLS listing contains material that infringes your copyrighted work please click here
to review our DMCA policy and learn how to submit a takedown request. © 2025 First Multiple Listing
Service, Inc.
This property information delivered from various sources that may include, but not be limited to, county records and the multiple listing service. Although the information is believed to be reliable, it is not warranted and you should not rely upon it without independent verification. Property information is subject to errors, omissions, changes, including price, or withdrawal without notice.
For issues regarding this website, please contact Eyesore at 678.692.8512.
Data Last updated on December 9, 2025 4:03pm

































































































