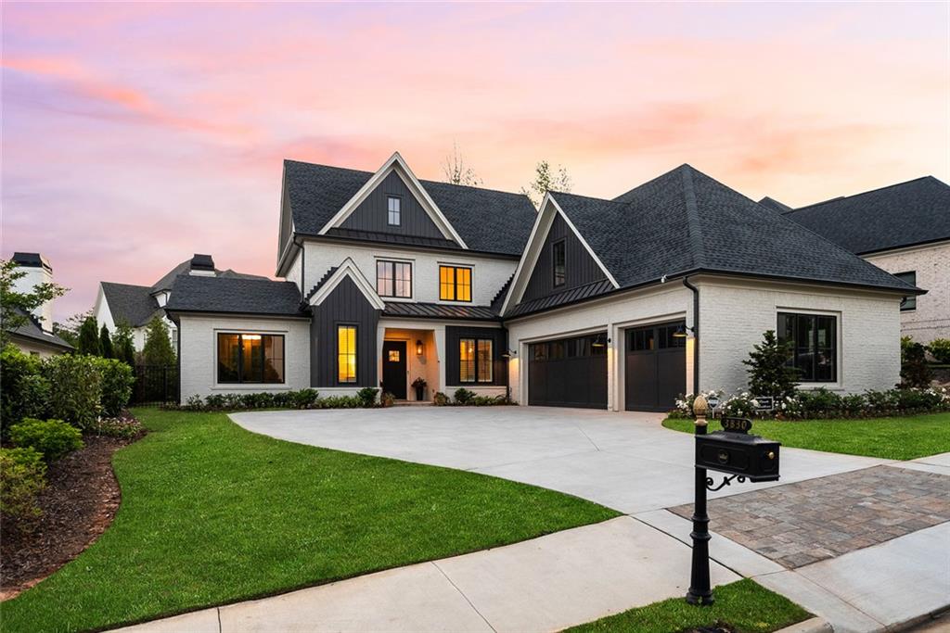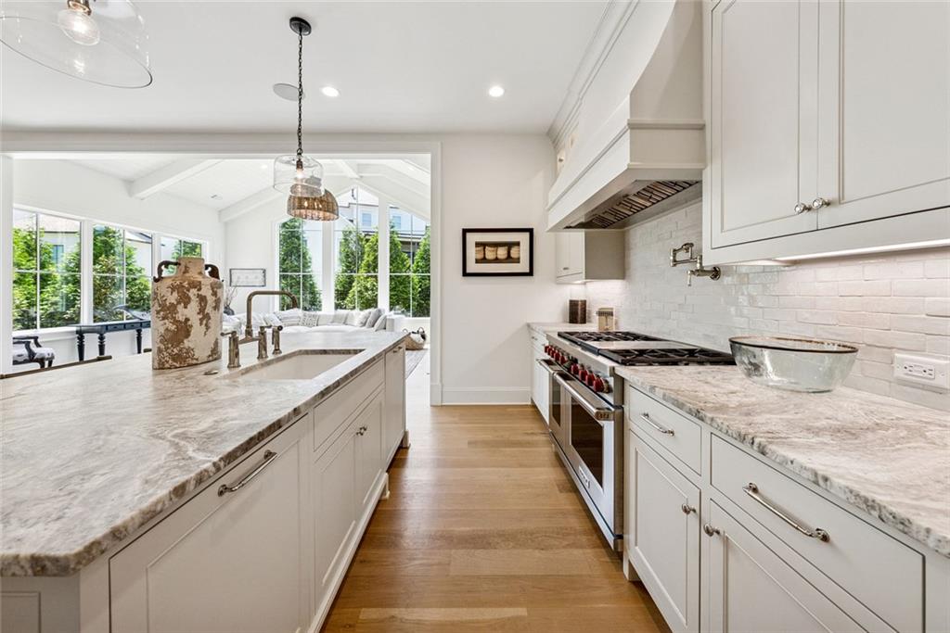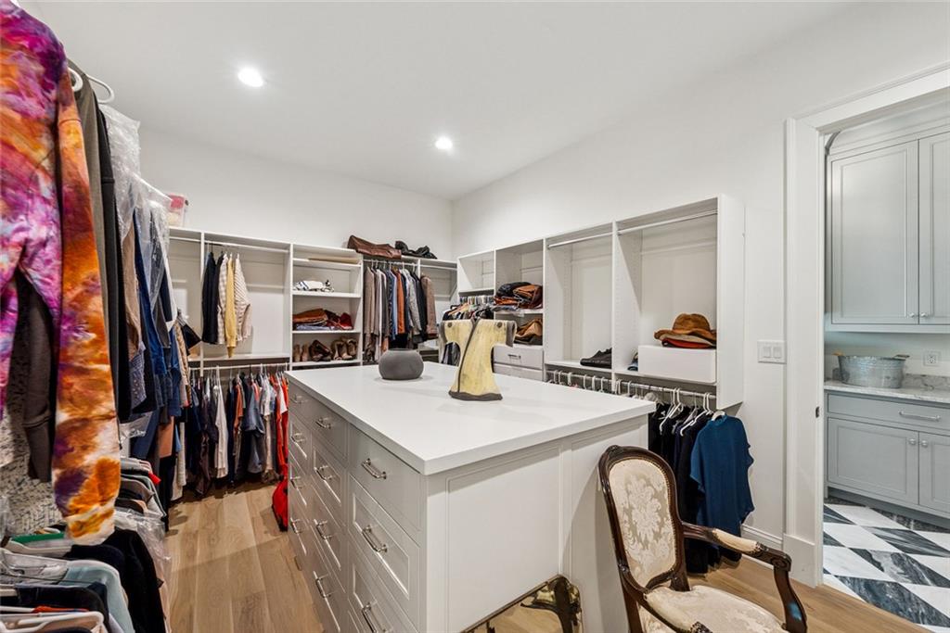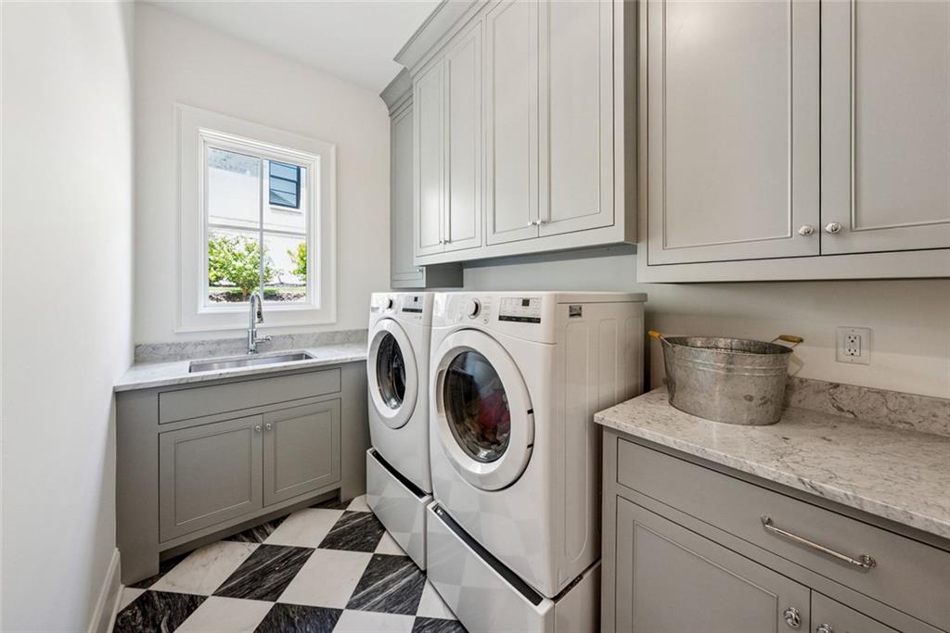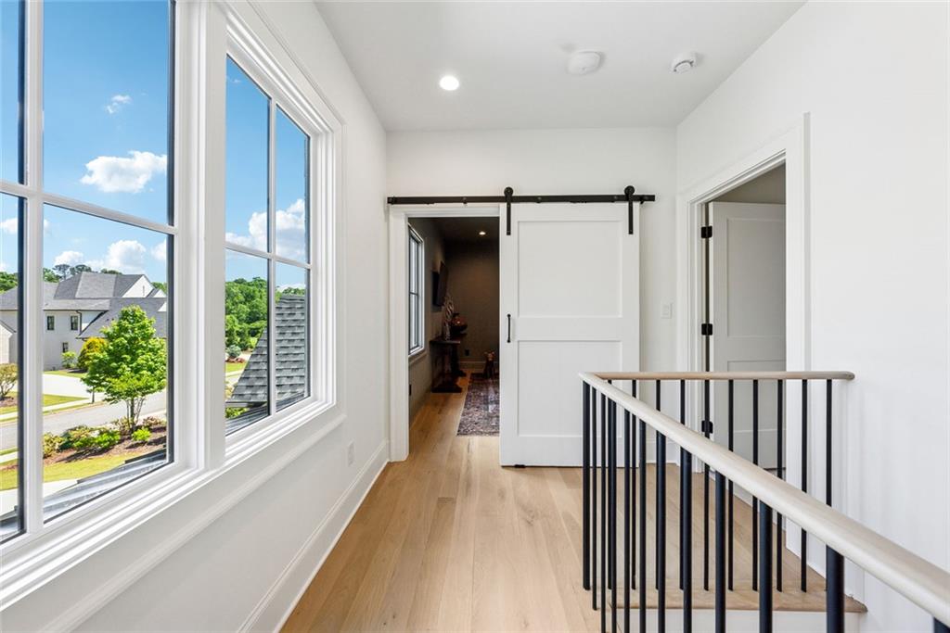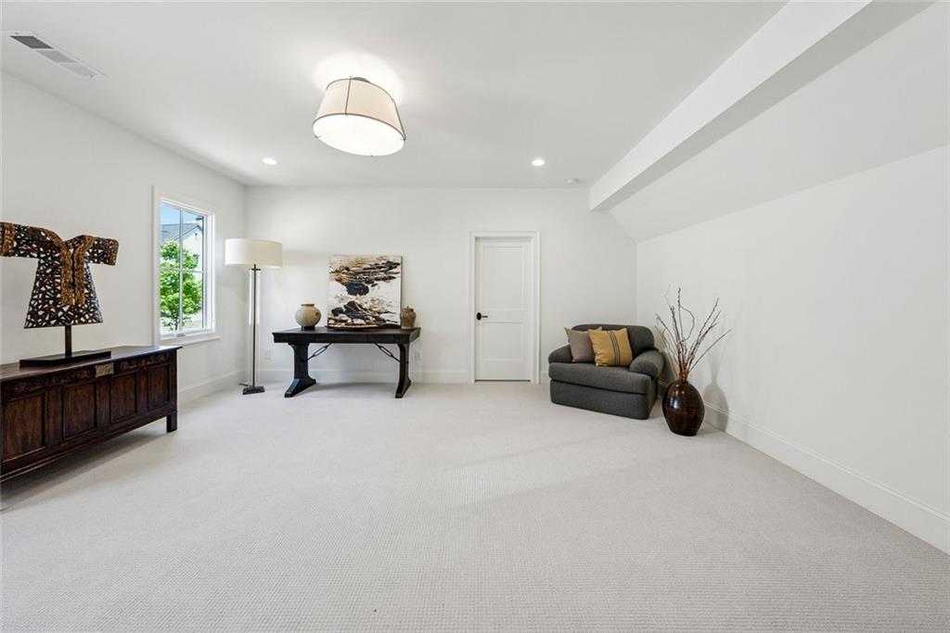3830 Cottage Drive
Alpharetta, GA 30004
$2,180,000
Rare opportunity to own a nearly new custom residence in The Manor Golf & Country Club—located in sought-after Forsyth County, offering lower property taxes without sacrificing the luxury lifestyle. Nestled within the exclusive Manor Cottages enclave, this 2023-built home by Santoro Signature Homes showcases curated designer selections and sophisticated finishes throughout its 4,237 square feet of elegant living space. With 4 bedrooms, 4 full bathrooms, and 1 half bathrooms, this thoughtfully designed floorplan offers a seamless blend of open-concept living and private retreats. The main level boasts a vaulted great room with exposed beams and a striking fireplace, flowing effortlessly onto the covered fireside veranda—perfect for year-round entertaining. A chef’s kitchen anchors the heart of the home with top-tier appliances, a service pantry, and an oversized island ideal for gathering. The main-level owner’s suite is a peaceful retreat featuring a spa-like bath with a large shower, double vanities, and a spacious walk-in closet with custom built-ins. An elegant study, mudroom, and laundry room complete the main floor. Upstairs, you'll find three spacious en-suite bedrooms plus a versatile media/flex room. Additional highlights include a three-car garage, ample storage, and the refined craftsmanship The Manor is known for. Residents enjoy 24/7 gated security and world-class amenities including indoor and outdoor pools, indoor and outdoor tennis courts, two clubhouses, a Tom Watson-designed 18-hole golf course, fitness center, and walkable sidewalks throughout the community. Conveniently located near top-rated schools, upscale shopping, and just minutes to GA 400. **Seller may consider carrying a small portion of owner financing under competitive terms.**
- SubdivisionThe Manor
- Zip Code30004
- CityAlpharetta
- CountyForsyth - GA
Location
- ElementaryMidway - Forsyth
- JuniorDeSana
- HighDenmark High School
Schools
- StatusPending
- MLS #7581792
- TypeResidential
MLS Data
- Bedrooms4
- Bathrooms4
- Half Baths1
- Bedroom DescriptionMaster on Main, Split Bedroom Plan
- RoomsDen, Living Room, Bonus Room, Office
- FeaturesBeamed Ceilings, Bookcases, Crown Molding, Double Vanity, Entrance Foyer 2 Story, High Ceilings 10 ft Main, Vaulted Ceiling(s), Walk-In Closet(s)
- KitchenEat-in Kitchen, Keeping Room, Pantry Walk-In, Stone Counters, View to Family Room, Kitchen Island, Solid Surface Counters
- AppliancesGas Range, Dishwasher, Disposal, Double Oven, Microwave
- HVACCentral Air
- Fireplaces2
- Fireplace DescriptionFamily Room, Gas Log, Outside
Interior Details
- StyleCottage, Craftsman, European
- ConstructionBrick, Stone
- Built In2023
- StoriesArray
- ParkingAttached, Garage
- FeaturesGray Water System, Lighting, Private Entrance, Rain Barrel/Cistern(s)
- ServicesClubhouse, Country Club, Fitness Center, Gated, Golf, Homeowners Association, Near Beltline, Pool, Sidewalks, Tennis Court(s)
- UtilitiesCable Available, Electricity Available, Natural Gas Available, Phone Available, Sewer Available, Underground Utilities, Water Available
- SewerPublic Sewer
- Lot DescriptionLevel, Sprinklers In Front
- Lot Dimensionsx
- Acres0.24
Exterior Details
Listing Provided Courtesy Of: Berkshire Hathaway HomeServices Georgia Properties 770-475-0505
Listings identified with the FMLS IDX logo come from FMLS and are held by brokerage firms other than the owner of
this website. The listing brokerage is identified in any listing details. Information is deemed reliable but is not
guaranteed. If you believe any FMLS listing contains material that infringes your copyrighted work please click here
to review our DMCA policy and learn how to submit a takedown request. © 2025 First Multiple Listing
Service, Inc.
This property information delivered from various sources that may include, but not be limited to, county records and the multiple listing service. Although the information is believed to be reliable, it is not warranted and you should not rely upon it without independent verification. Property information is subject to errors, omissions, changes, including price, or withdrawal without notice.
For issues regarding this website, please contact Eyesore at 678.692.8512.
Data Last updated on December 9, 2025 4:03pm


