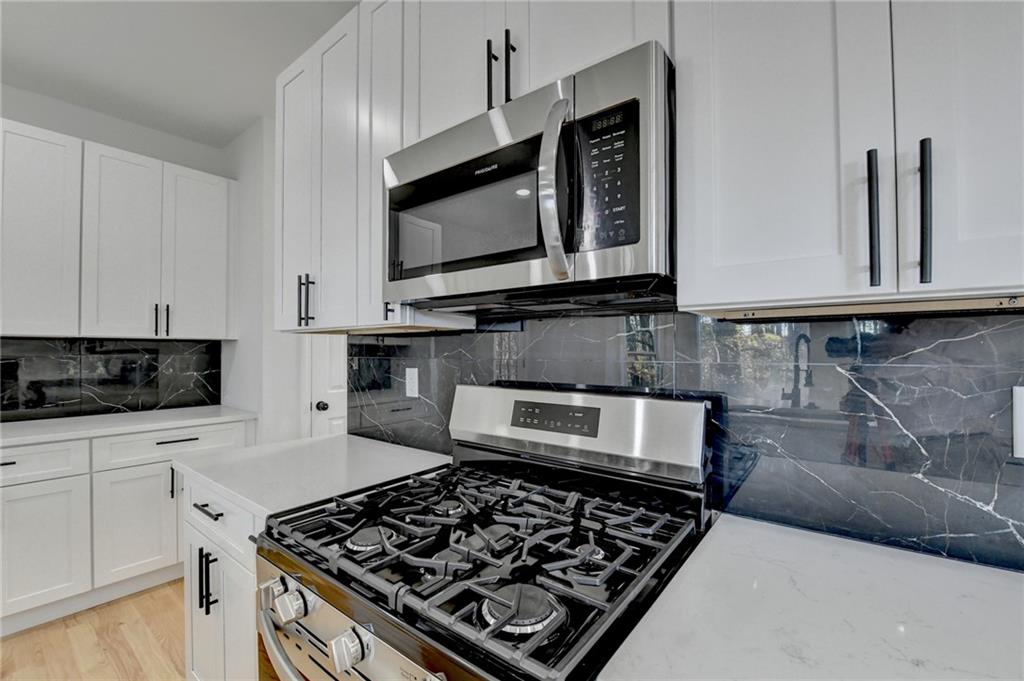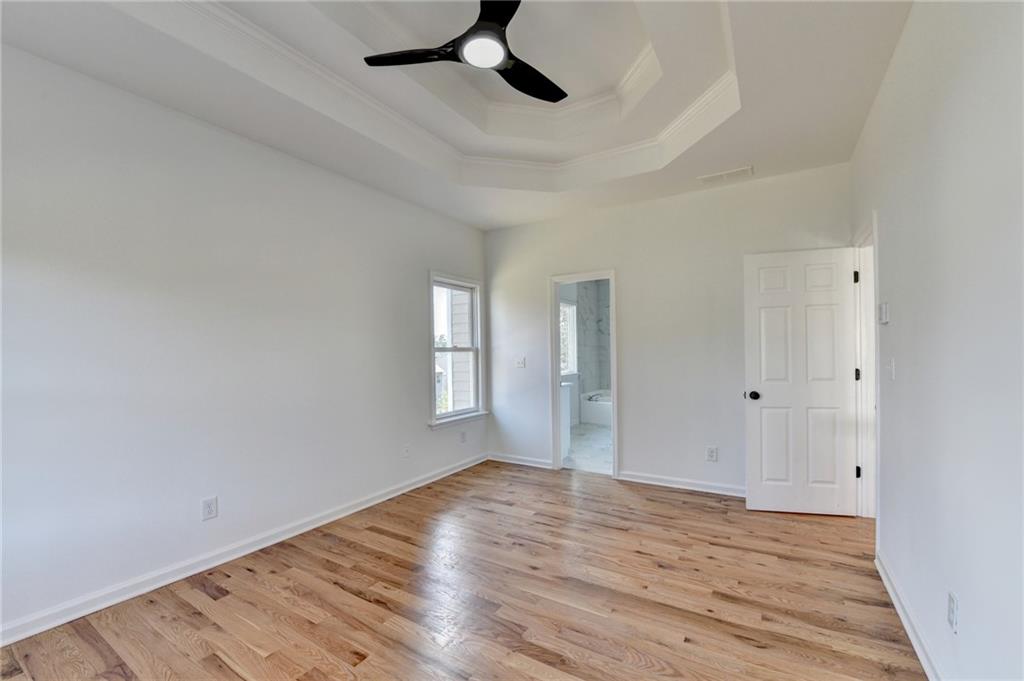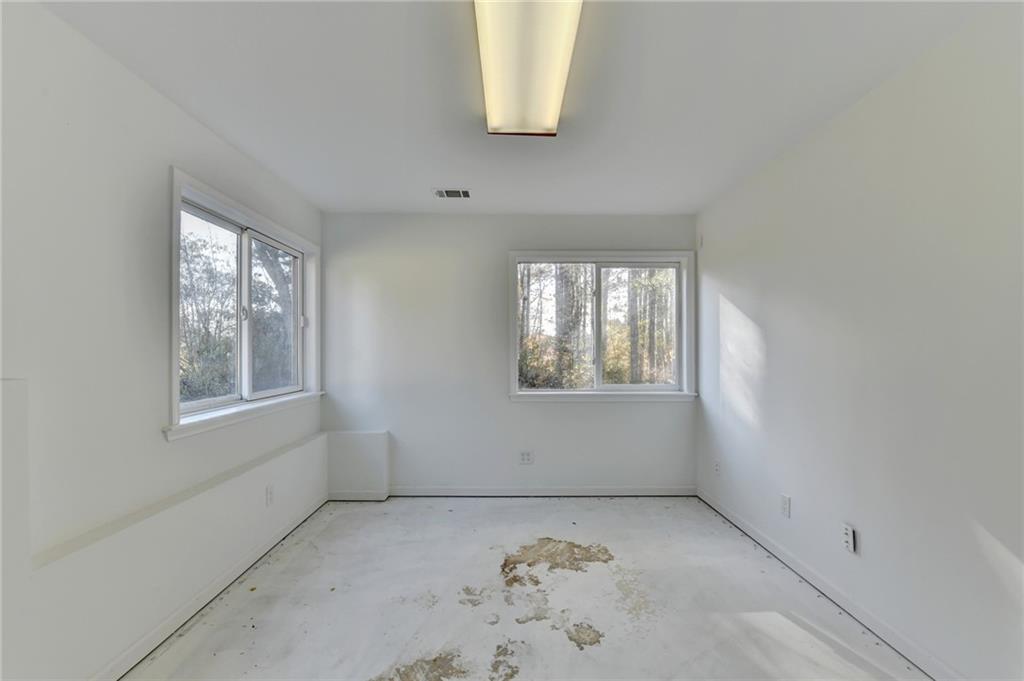1285 Cedar Brook Drive
Lawrenceville, GA 30043
$470,000
Welcome to this beautifully updated 4-bedroom, 2.5-bath home located in the heart of the highly desirable Mountain View School District. Thoughtfully renovated from top to bottom, this home blends modern comfort with timeless style. From the brand-new roof to the fresh interior and exterior paint, every detail has been carefully curated to impress. Step inside to sun-drenched, spacious living areas featuring an open-concept layout that flows seamlessly from the living room to the dining area and kitchen—an ideal setup for entertaining and everyday living. The updated kitchen boasts a sleek, contemporary design with ample counter space, storage, and a clean, modern aesthetic. Upstairs, you'll find four generously sized bedrooms, including a spacious primary suite with a private en-suite bath. The additional bedrooms are perfect for family, guests, or a dedicated home office. Downstairs, the expansive unfinished basement is your blank canvas—ready to become the home gym, media room, playroom, or workshop you’ve always dreamed of. Imagine the possibilities! An unfinished basement adds serious value—and even more opportunity. Conveniently located near top-rated schools, shopping, dining, and major commuter routes, this move-in-ready home checks every box for comfort, style, and convenience. Now priced $15,000 lower, this is a rare opportunity to own a beautifully updated home at an unbeatable value. Don't miss your chance—schedule your private tour today before this gem is gone!
- SubdivisionCedar Woods
- Zip Code30043
- CityLawrenceville
- CountyGwinnett - GA
Location
- ElementaryDyer
- JuniorTwin Rivers
- HighMountain View
Schools
- StatusActive
- MLS #7581736
- TypeResidential
MLS Data
- Bedrooms4
- Bathrooms2
- Half Baths1
- RoomsBasement
- BasementUnfinished
- FeaturesCrown Molding, Entrance Foyer, Recessed Lighting, Vaulted Ceiling(s), Walk-In Closet(s)
- KitchenCabinets White, Kitchen Island, Stone Counters, View to Family Room
- AppliancesDishwasher, Disposal, Gas Cooktop, Gas Oven/Range/Countertop, Microwave
- HVACCeiling Fan(s), Central Air
- Fireplaces1
- Fireplace DescriptionFamily Room
Interior Details
- StyleTraditional
- ConstructionBrick
- Built In1992
- StoriesArray
- ParkingDriveway, Garage, Garage Door Opener, Garage Faces Front
- ServicesCurbs, Near Schools, Near Shopping
- UtilitiesCable Available, Electricity Available
- SewerPublic Sewer
- Lot DescriptionBack Yard, Front Yard
- Lot Dimensionsx 105
- Acres0.36
Exterior Details
Listing Provided Courtesy Of: Watson Realty Co. 404-630-2616
Listings identified with the FMLS IDX logo come from FMLS and are held by brokerage firms other than the owner of
this website. The listing brokerage is identified in any listing details. Information is deemed reliable but is not
guaranteed. If you believe any FMLS listing contains material that infringes your copyrighted work please click here
to review our DMCA policy and learn how to submit a takedown request. © 2025 First Multiple Listing
Service, Inc.
This property information delivered from various sources that may include, but not be limited to, county records and the multiple listing service. Although the information is believed to be reliable, it is not warranted and you should not rely upon it without independent verification. Property information is subject to errors, omissions, changes, including price, or withdrawal without notice.
For issues regarding this website, please contact Eyesore at 678.692.8512.
Data Last updated on July 9, 2025 6:13pm






























































