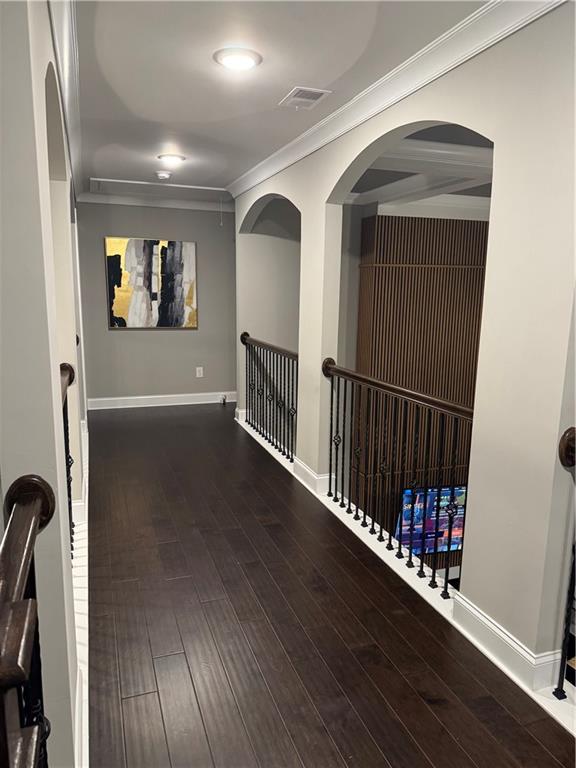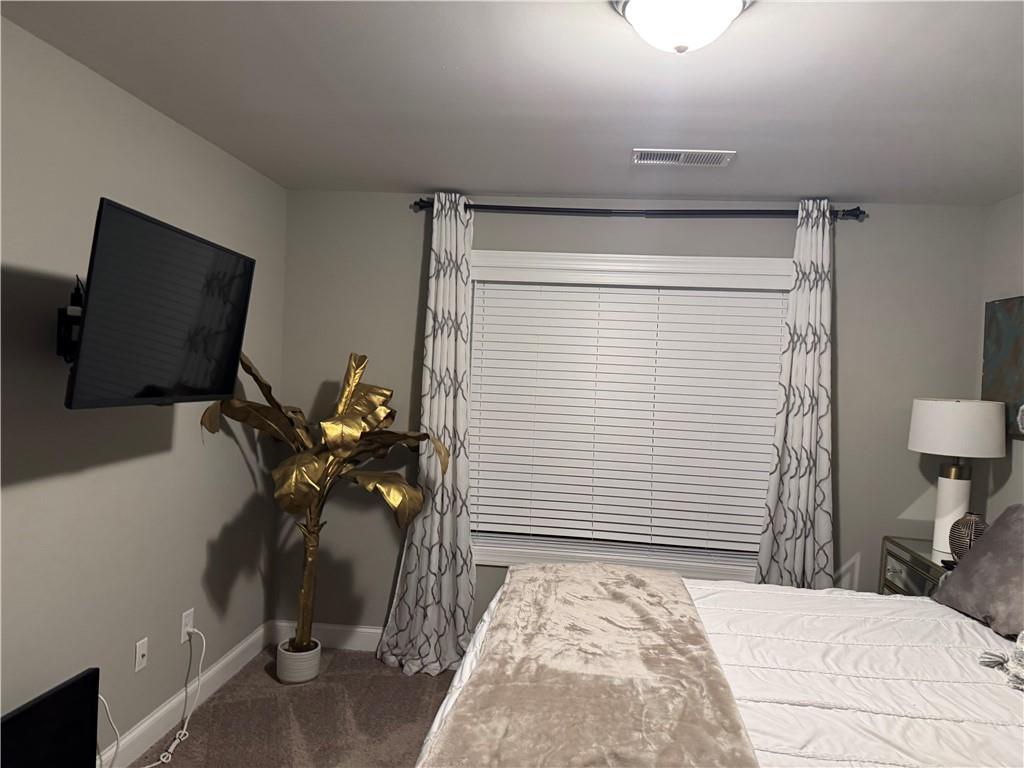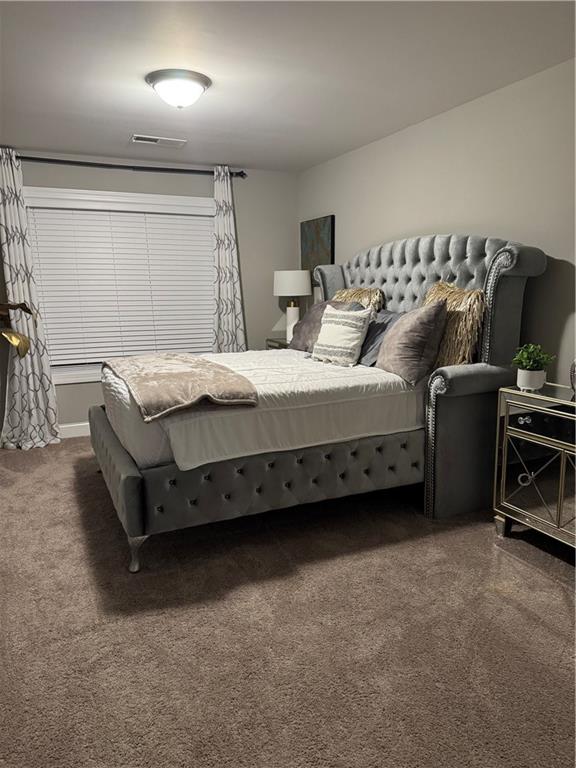2709 Ratby Lane NE
Conyers, GA 30013
$675,000
Introducing an exceptional opportunity to own a stunning property that embodies both elegance and comfort, providing a warm and inviting atmosphere ideal for hosting gatherings or enjoying serene family moments. This stunning all-brick executive residence features exquisite hardwood floors throughout the main level, upstairs landing and throughout master bedroom and oversized walk in master bedroom closet. This exquisite 5-bedroom, 5.5-bathroom home is perfectly situated in a serene cul-de-sac of a beautiful neighborhood. As you step through the grand two-story foyer, you’re greeted by an elegant, open-concept layout. The two-story family room is the perfect space for gatherings, while the great room impresses with soaring ceilings and a cozy fireplace with its soaring ceilings and views of the chef’s kitchen, which features stainless steel appliances, double ovens. The spacious kitchen is complete with an oversized island, offering plenty of prep space, and a mudroom leads to a large laundry room with a sink for added convenience. The main level includes a guest bedroom or office space with a full bathroom—along with a separate dining room and a versatile office or living room space. Upstairs, retreat to the oversized owner’s suite, a true sanctuary featuring a cozy built-in electric fireplace. The luxurious owner's bathroom boasts a spa-like shower with dual showerheads, a large soaking tub, and a custom walk-in closet (dressing room) with an island, providing all the space you need. With its prime location near shopping and dining, you’ll have everything you need within minutes. Buyer is willing to sale some furniture in the home. Agent/owner. All showings must be confirmed prior to showing. Owner works from home.
- SubdivisionPointe Royal
- Zip Code30013
- CityConyers
- CountyRockdale - GA
Location
- ElementaryHightower Trail
- JuniorMemorial
- HighSalem
Schools
- StatusActive
- MLS #7581698
- TypeResidential
- SpecialOwner/Agent
MLS Data
- Bedrooms5
- Bathrooms5
- Half Baths1
- Bedroom DescriptionOversized Master
- RoomsDining Room, Great Room - 2 Story, Living Room
- FeaturesCoffered Ceiling(s)
- KitchenBreakfast Bar, Cabinets White, Kitchen Island, Pantry Walk-In
- AppliancesDishwasher, Double Oven, Gas Cooktop, Microwave, Range Hood, Refrigerator, Self Cleaning Oven
- HVACCentral Air
- Fireplaces2
- Fireplace DescriptionElectric, Family Room, Master Bedroom
Interior Details
- StyleCraftsman
- ConstructionBrick 4 Sides
- Built In2021
- StoriesArray
- ParkingAttached
- UtilitiesCable Available, Electricity Available, Water Available
- SewerPublic Sewer
- Lot DescriptionBack Yard
- Lot Dimensionsx
- Acres0.71
Exterior Details
Listing Provided Courtesy Of: Trend Atlanta Realty, Inc. 770-777-1321
Listings identified with the FMLS IDX logo come from FMLS and are held by brokerage firms other than the owner of
this website. The listing brokerage is identified in any listing details. Information is deemed reliable but is not
guaranteed. If you believe any FMLS listing contains material that infringes your copyrighted work please click here
to review our DMCA policy and learn how to submit a takedown request. © 2025 First Multiple Listing
Service, Inc.
This property information delivered from various sources that may include, but not be limited to, county records and the multiple listing service. Although the information is believed to be reliable, it is not warranted and you should not rely upon it without independent verification. Property information is subject to errors, omissions, changes, including price, or withdrawal without notice.
For issues regarding this website, please contact Eyesore at 678.692.8512.
Data Last updated on June 6, 2025 1:44pm

































