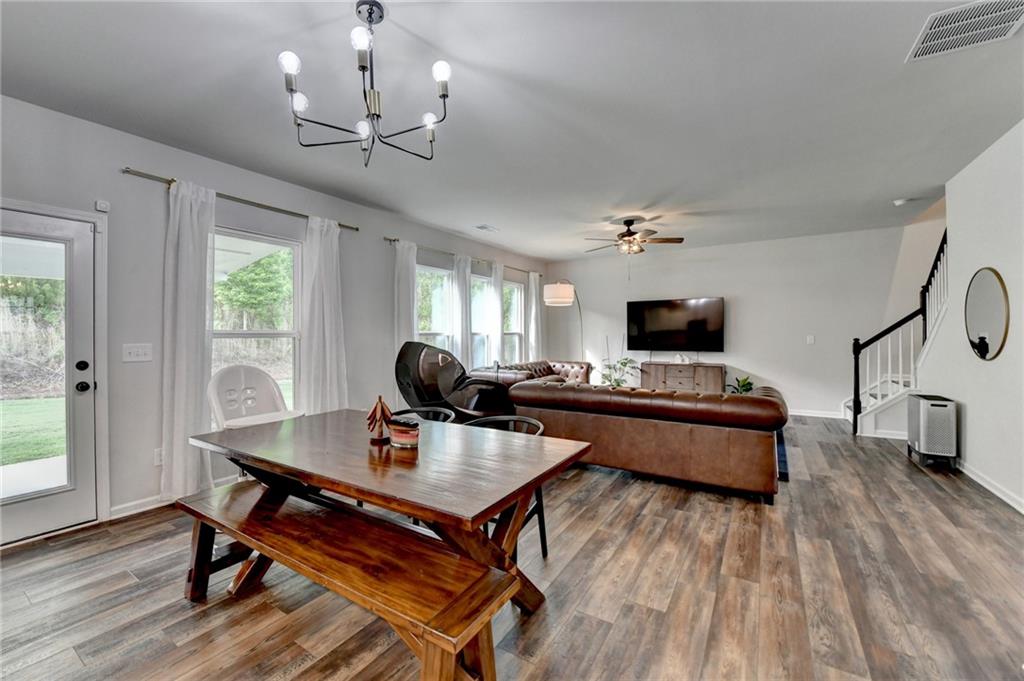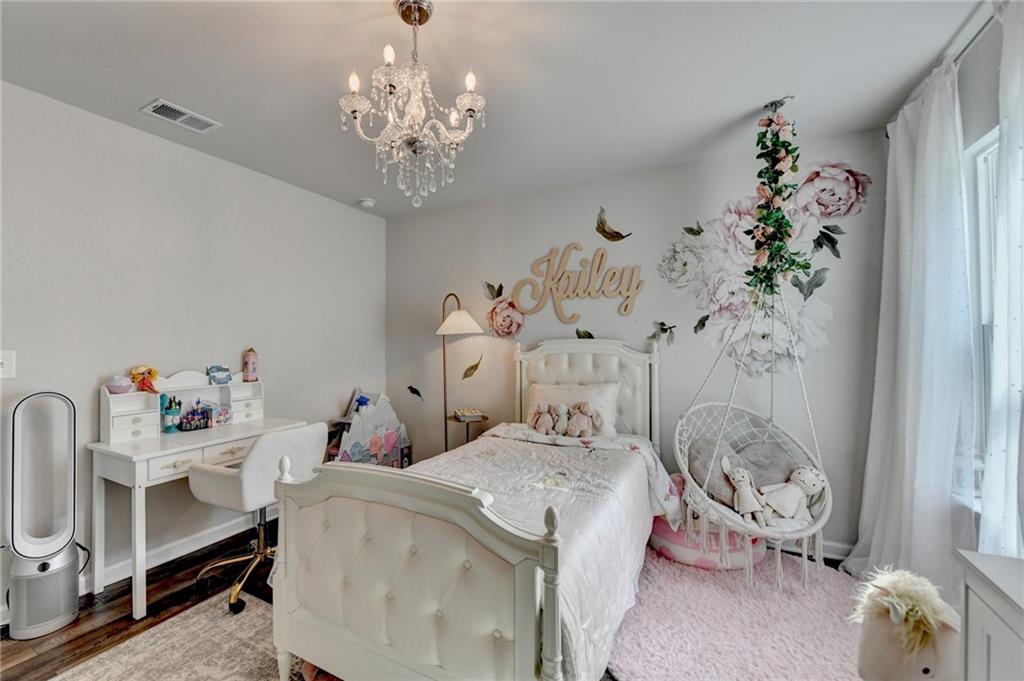5215 Wheeler Run Drive
Auburn, GA 30011
$599,900
Welcome to this beautiful and well maintained newer than new house. This modern southern charm house is located in swim/tennis community of The Reserve at Pinebrook at Hamilton. This move-in-ready home offers the open concept living room and breakfast area. Kitchen has white cabinets, quartz counter tops with all stainless appliance, walk-in pantry. The main floor has formal dining room and living room also includes a dedicated office/flex room area and a powder room for convenience. Upstairs, you'll find a large loft area and generously sized secondary bedrooms, all with walk-in closets. The secondary bathroom has double vanity, a large space with storage area. The primary suite offers a luxurious bathroom and a walk-in closet. Community amenities include a pool, tennis courts, a playground, a clubhouse, and open green space. Stop your search because you’ve found the luxurious living and stylish comfort you’ve been looking for in this exquisite home. A covered rear porch will be the peaceful spot to enjoy the family and friends time. The entire house has hardwood floor .The floorplan of this home provides a thoughtful balance of space and functionality that effortlessly serves the needs of any size family. You’ll find a delightful surprise - a dedicated home-organization workspace featuring a built-in desk right next to kitchen area. Additionally, this lovely home is ideally located near highly-rated schools, a variety of restaurants, major shopping centers, great parks, and opulent destinations such as Chateau Elan. Luxurious, versatile, and perfectly situated, this home is a dream come true for those who seek an elevated lifestyle! Do not miss this chance to make this beautiful home to be yours.
- SubdivisionPinebrook at Hamilton Mill
- Zip Code30011
- CityAuburn
- CountyGwinnett - GA
Location
- ElementaryDuncan Creek
- JuniorOsborne
- HighMill Creek
Schools
- StatusActive
- MLS #7581581
- TypeResidential
MLS Data
- Bedrooms5
- Bathrooms2
- Half Baths1
- Bedroom DescriptionOversized Master
- RoomsComputer Room, Exercise Room, Loft
- FeaturesDouble Vanity, High Ceilings 9 ft Upper, Recessed Lighting
- KitchenCabinets White, Kitchen Island, Pantry Walk-In, Stone Counters, View to Family Room
- AppliancesDishwasher, Disposal
- HVACCentral Air
Interior Details
- StyleTraditional
- ConstructionBrick Front, Cement Siding
- Built In2022
- StoriesArray
- ParkingAttached, Driveway, Garage, Garage Door Opener, Garage Faces Front
- FeaturesPrivate Yard
- ServicesClubhouse, Homeowners Association, Near Schools, Near Shopping, Park, Playground, Pool, Restaurant
- UtilitiesCable Available, Electricity Available, Natural Gas Available
- SewerPublic Sewer
- Lot DescriptionBack Yard, Landscaped, Level
- Lot Dimensionsx
- Acres0.27
Exterior Details
Listing Provided Courtesy Of: Trustus Realty, Inc. 770-622-9455
Listings identified with the FMLS IDX logo come from FMLS and are held by brokerage firms other than the owner of
this website. The listing brokerage is identified in any listing details. Information is deemed reliable but is not
guaranteed. If you believe any FMLS listing contains material that infringes your copyrighted work please click here
to review our DMCA policy and learn how to submit a takedown request. © 2025 First Multiple Listing
Service, Inc.
This property information delivered from various sources that may include, but not be limited to, county records and the multiple listing service. Although the information is believed to be reliable, it is not warranted and you should not rely upon it without independent verification. Property information is subject to errors, omissions, changes, including price, or withdrawal without notice.
For issues regarding this website, please contact Eyesore at 678.692.8512.
Data Last updated on September 11, 2025 5:49pm




































































