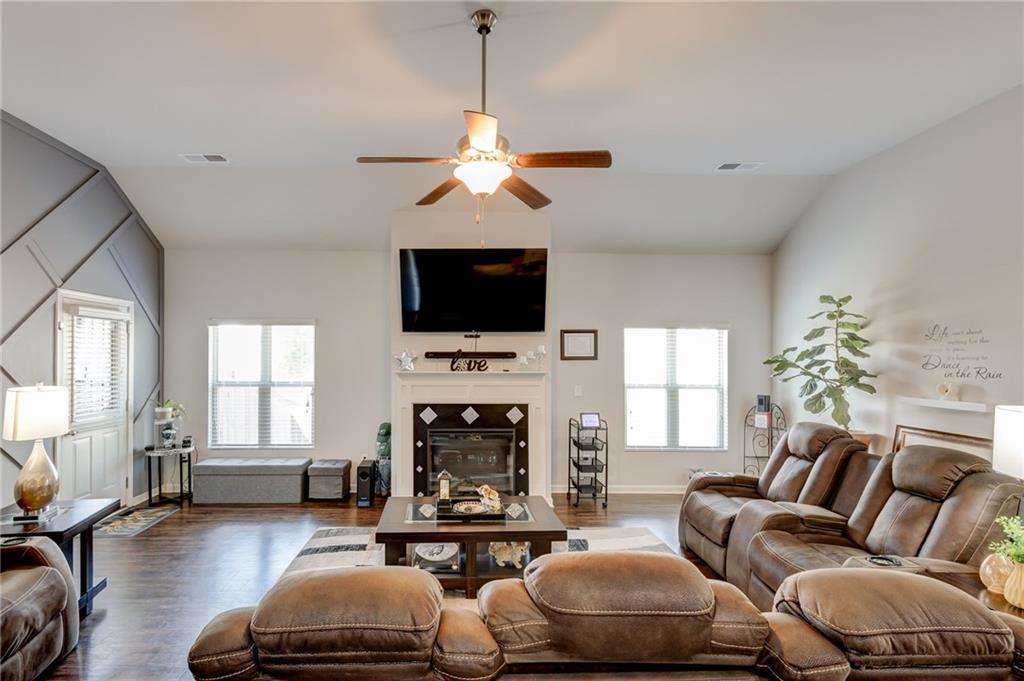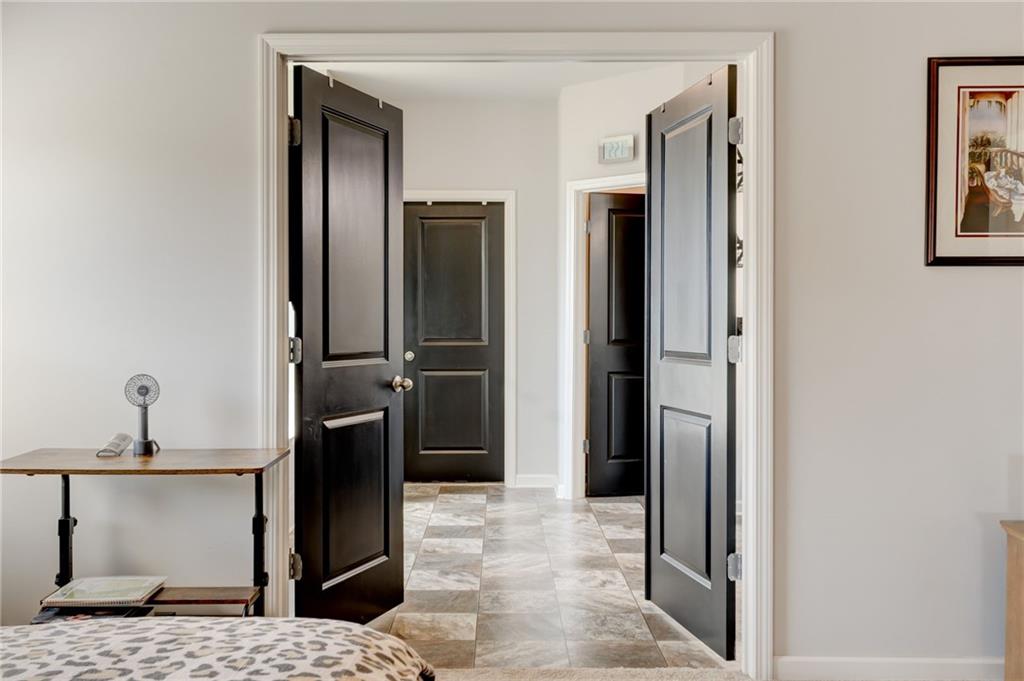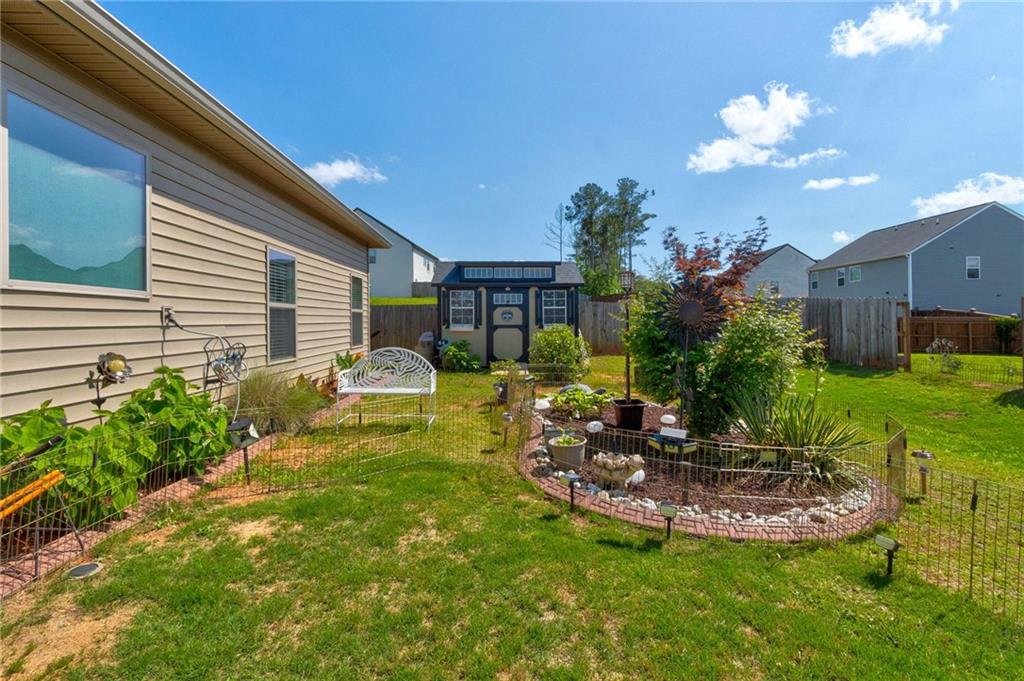64 Citadel Drive
Hampton, GA 30228
$370,000
Turnkey Luxury at 64 Citadel Drive, Hampton, GA | Semi-Furnished | Liberty Square Park Community Welcome to your dream home in the heart of Hampton, GA, built by the reputable Liberty Communities! This spacious and stylish 4-bedroom, 3-bathroom beauty offers 2,556 sq ft of thoughtfully designed living space — with furnishings and upgrades included with a full-price offer! Property Highlights: Modern Furnishings INCLUDED – With a full offer, receive 4 mounted flat-screen TVs (40–65 inches), a luxury recliner living room set, and stainless steel kitchen appliances, including a Samsung touchscreen side-by-side refrigerator, microwave, and dishwasher. Granite Countertops & Open Floor Plan – Enjoy cooking and entertaining in a stunning kitchen with granite countertops that flow seamlessly into a bright and open living space featuring a cozy fireplace. Owner’s Suite Retreat – Relax in a private suite like no other, with elegant trey ceilings, a double vanity, a soaking garden tub, and a separate shower. *Functional Design – Includes a spacious utility/laundry room with a Samsung washer & dryer, a convenient mudroom, and a 2-car garage with plenty of storage. Built for Comfort – Enjoy upscale finishes, natural light, and space to live, work, and entertain with ease. Location, Location, Location! Located just across from the Atlanta Motor Speedway, you’re minutes from shopping, dining, and everything metro Atlanta has to offer — all while enjoying the small-town charm of beautiful Hampton, GA. *Bonus: With a full-price offer, this home comes fully furnished with high-end electronics and appliances — truly move-in ready! Don’t miss this rare opportunity to own a home that checks every box – style, space, upgrades, and an unbeatable location.
- SubdivisionLiberty Square Park
- Zip Code30228
- CityHampton
- CountyHenry - GA
Location
- StatusActive
- MLS #7581417
- TypeResidential
MLS Data
- Bedrooms4
- Bathrooms3
- FeaturesDouble Vanity, Entrance Foyer, Recessed Lighting, Tray Ceiling(s), Walk-In Closet(s)
- KitchenView to Family Room
- AppliancesDishwasher, Dryer, Energy Star Appliances, Microwave, Refrigerator, Washer
- HVACCeiling Fan(s), Central Air
- Fireplaces1
Interior Details
- StyleTraditional
- ConstructionBrick, Vinyl Siding
- Built In2018
- StoriesArray
- PoolIn Ground
- ParkingAttached, Garage, Garage Door Opener, Garage Faces Front, Level Driveway
- ServicesClubhouse, Homeowners Association, Near Shopping, Playground, Pool
- UtilitiesCable Available, Electricity Available, Phone Available, Sewer Available, Underground Utilities, Water Available
- SewerPublic Sewer
- Lot DescriptionBack Yard, Level
- Lot Dimensions1 x
- Acres0.3025
Exterior Details
Listing Provided Courtesy Of: EXP Realty, LLC. 888-959-9461
Listings identified with the FMLS IDX logo come from FMLS and are held by brokerage firms other than the owner of
this website. The listing brokerage is identified in any listing details. Information is deemed reliable but is not
guaranteed. If you believe any FMLS listing contains material that infringes your copyrighted work please click here
to review our DMCA policy and learn how to submit a takedown request. © 2025 First Multiple Listing
Service, Inc.
This property information delivered from various sources that may include, but not be limited to, county records and the multiple listing service. Although the information is believed to be reliable, it is not warranted and you should not rely upon it without independent verification. Property information is subject to errors, omissions, changes, including price, or withdrawal without notice.
For issues regarding this website, please contact Eyesore at 678.692.8512.
Data Last updated on June 6, 2025 1:44pm


















































