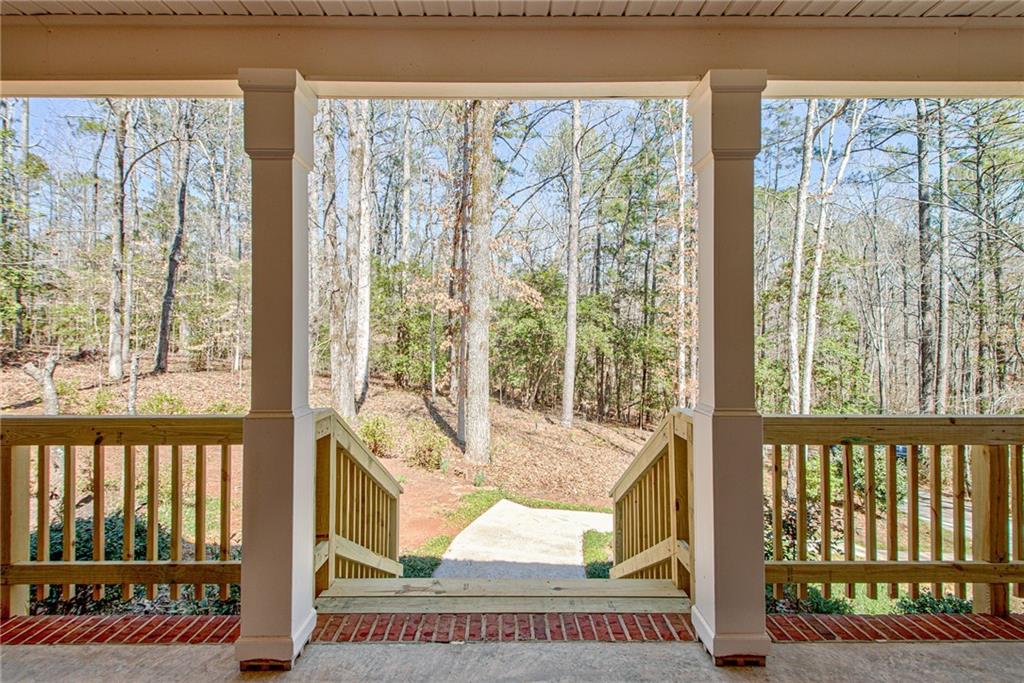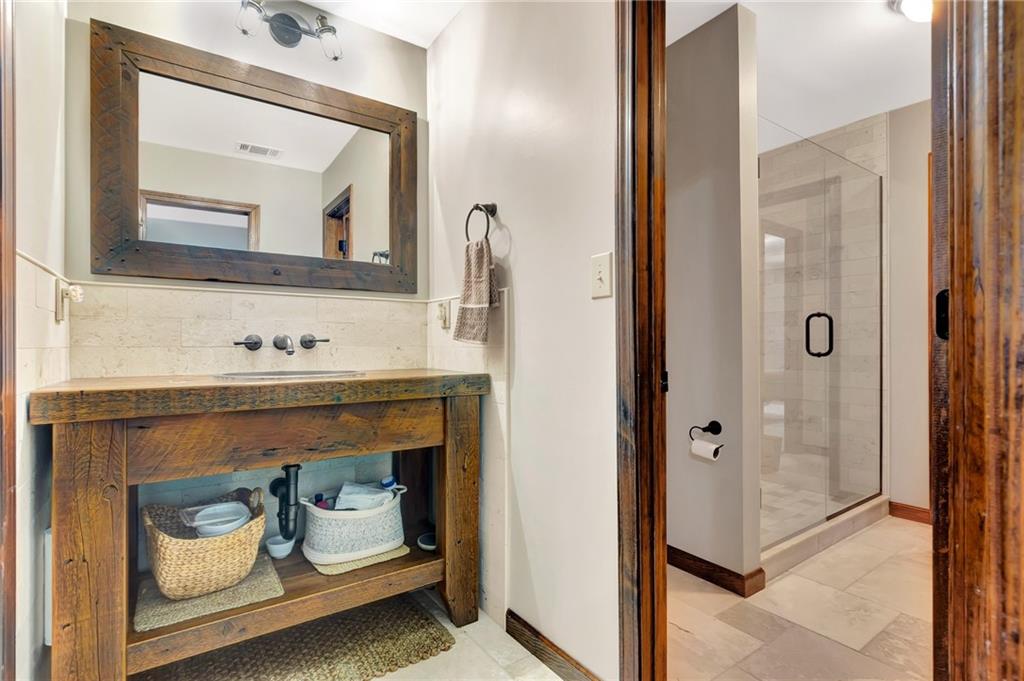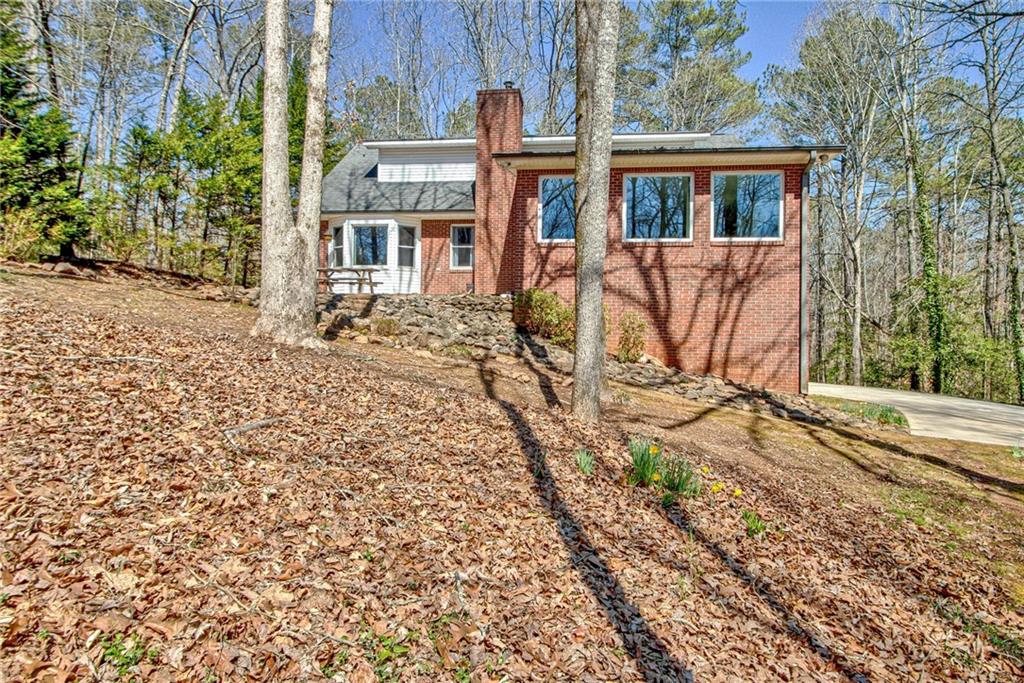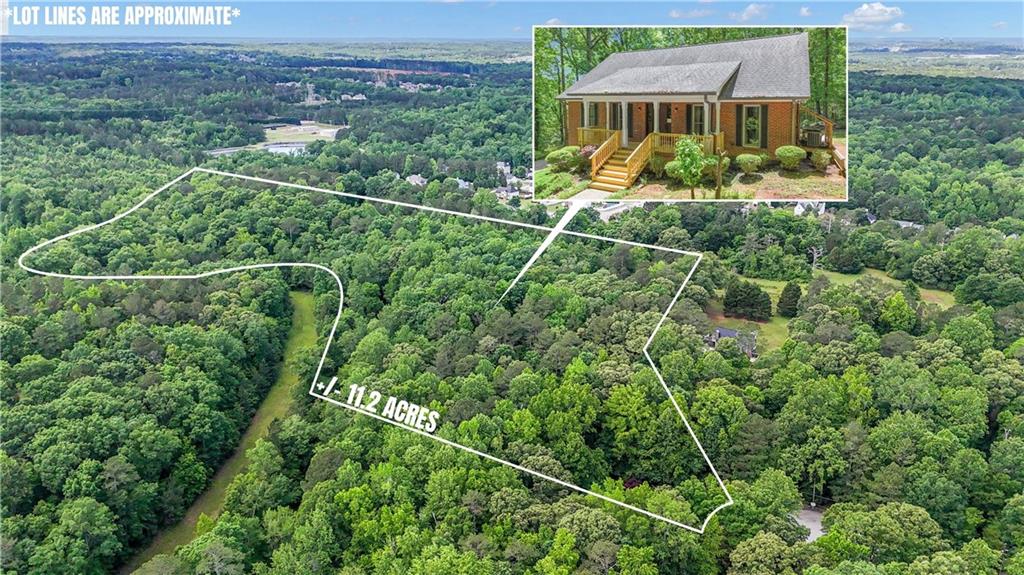150 Gill Lane
Stockbridge, GA 30281
$595,000
This immaculate, move-in-ready home features a four-sided brick exterior and a refined design that effortlessly combines luxury with tranquility. Step inside to discover stunning Turkish travertine throughout, creating a beautiful and seamless flow. At the heart of the home, the gourmet kitchen showcases custom cabinets crafted from rough-sawn white pine wood reclaimed from an 1887 grain mill on the Great Lakes. Complementing this unique feature are brand-new appliances, a natural stone backsplash, and a charming farmhouse sink. The expansive sunroom, with all-new windows, provides breathtaking views. The main level boasts a spacious master suite, while the second level offers two generously sized bedrooms designed with comfort in mind. All bathrooms have been completely renovated from top to bottom, evoking a relaxing spa-like ambiance. A finished basement adds further potential with its spacious layout, including a private bedroom complete with an en-suite bathroom. Beyond the interiors, nature beckons with approximately 1,800 feet of frontage along Little Cotton Indian Creek and 11.2 acres of complete privacy. Despite its secluded feel, this home offers convenient access to local shopping, dining, and recreational amenities. 150 Gill Lane is a true testament to thoughtful design and timeless elegance. Schedule your private showing today and experience the refined lifestyle that awaits!
- SubdivisionGilstrap
- Zip Code30281
- CityStockbridge
- CountyHenry - GA
Location
- ElementaryPleasant Grove - Henry
- JuniorWoodland - Henry
- HighWoodland - Henry
Schools
- StatusActive
- MLS #7581412
- TypeResidential
MLS Data
- Bedrooms4
- Bathrooms3
- Half Baths1
- Bedroom DescriptionMaster on Main
- RoomsFamily Room, Laundry, Sun Room
- BasementFinished Bath, Daylight, Interior Entry, Exterior Entry, Finished, Full
- FeaturesHigh Ceilings 10 or Greater, Walk-In Closet(s), High Ceilings 9 ft Lower, High Ceilings 9 ft Main, High Ceilings 9 ft Upper, High Speed Internet, Entrance Foyer, Vaulted Ceiling(s)
- KitchenCountry Kitchen, Kitchen Island, Solid Surface Counters, Eat-in Kitchen
- AppliancesDishwasher
- HVACElectric, Ceiling Fan(s), Central Air
- Fireplaces1
- Fireplace DescriptionFamily Room, Masonry
Interior Details
- StyleTraditional
- ConstructionBrick, Brick 4 Sides
- Built In1993
- StoriesArray
- ParkingGarage Door Opener, Garage Faces Rear, Garage Faces Side
- FeaturesGarden, Private Yard
- UtilitiesCable Available, Electricity Available, Phone Available, Water Available
- SewerSeptic Tank
- Lot DescriptionCul-de-sac Lot, Private, Sloped, Creek On Lot, Stream or River On Lot, Wooded
- Acres11.2
Exterior Details
Listing Provided Courtesy Of: Keller Williams Realty Atl Partners 770-632-1112
Listings identified with the FMLS IDX logo come from FMLS and are held by brokerage firms other than the owner of
this website. The listing brokerage is identified in any listing details. Information is deemed reliable but is not
guaranteed. If you believe any FMLS listing contains material that infringes your copyrighted work please click here
to review our DMCA policy and learn how to submit a takedown request. © 2025 First Multiple Listing
Service, Inc.
This property information delivered from various sources that may include, but not be limited to, county records and the multiple listing service. Although the information is believed to be reliable, it is not warranted and you should not rely upon it without independent verification. Property information is subject to errors, omissions, changes, including price, or withdrawal without notice.
For issues regarding this website, please contact Eyesore at 678.692.8512.
Data Last updated on May 24, 2025 12:13am






































































