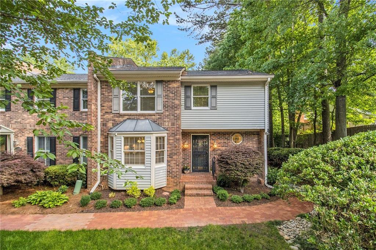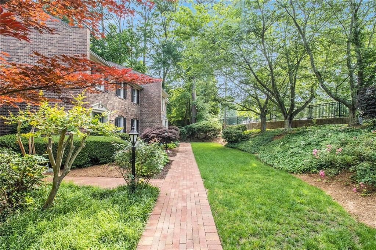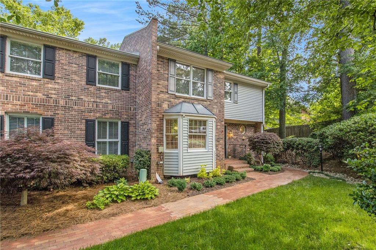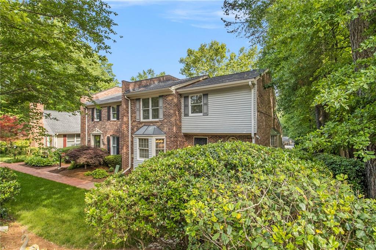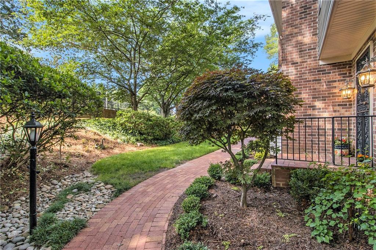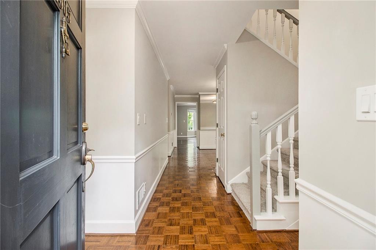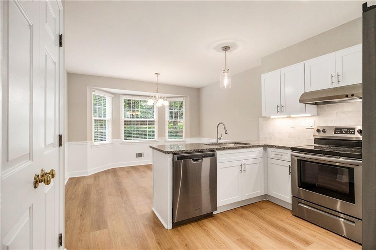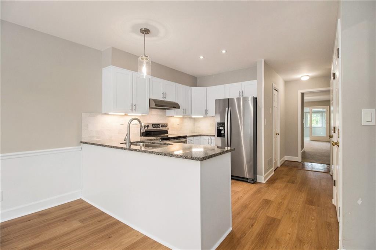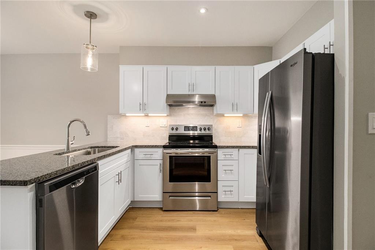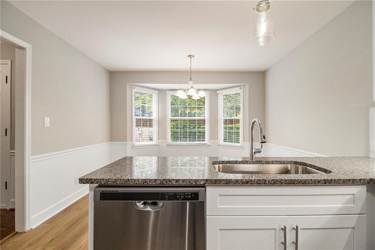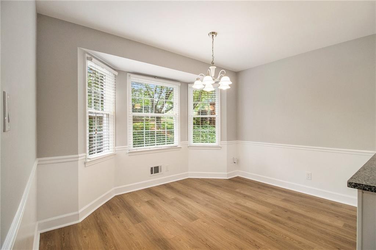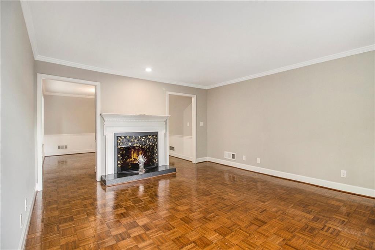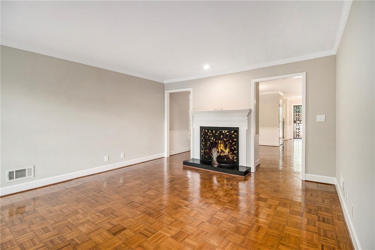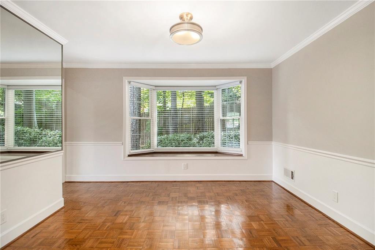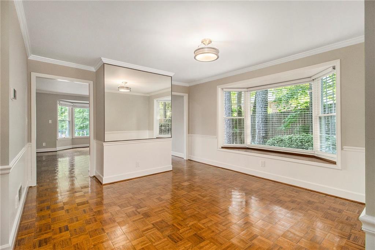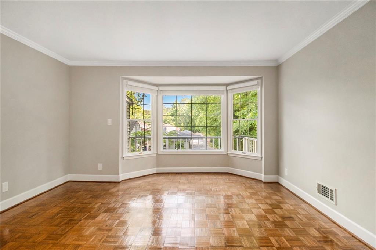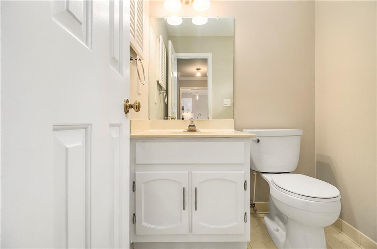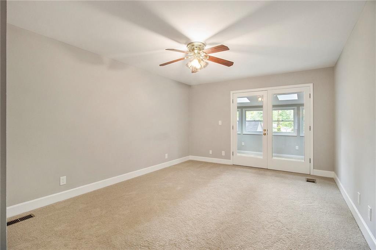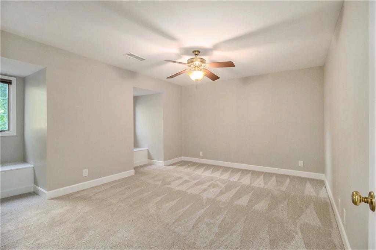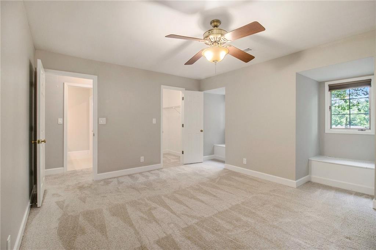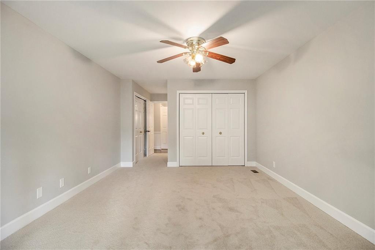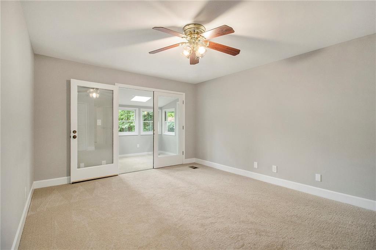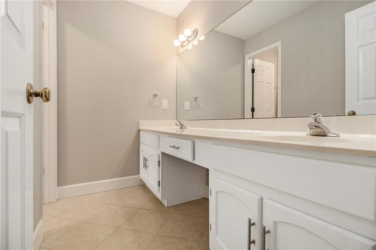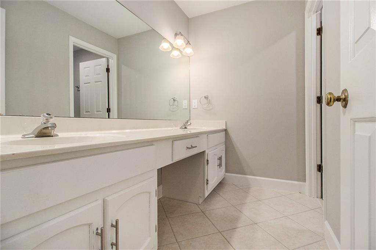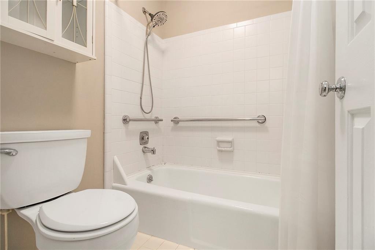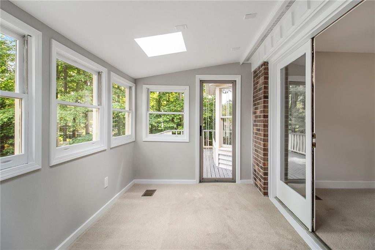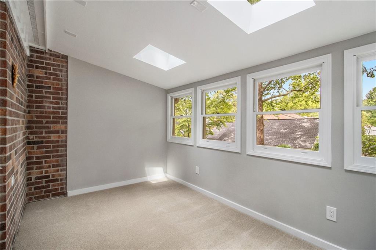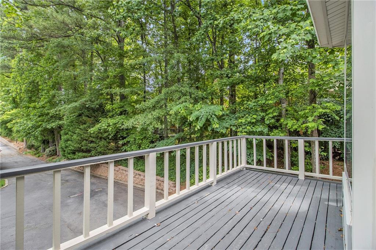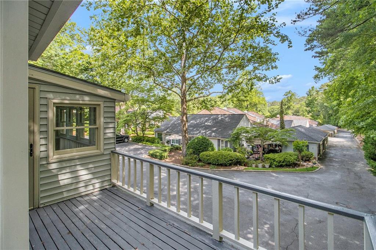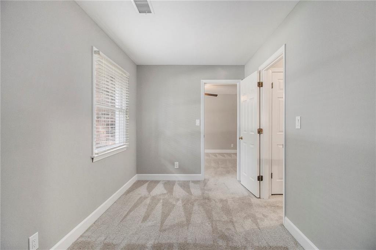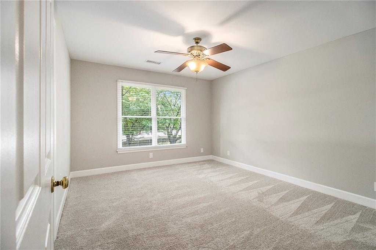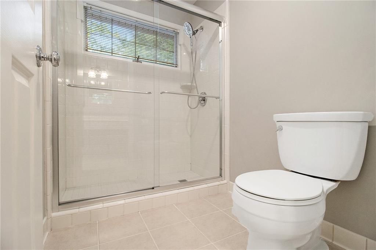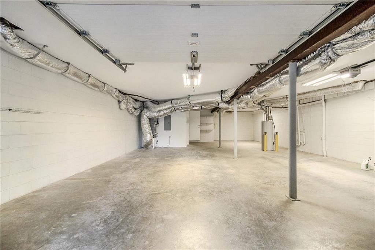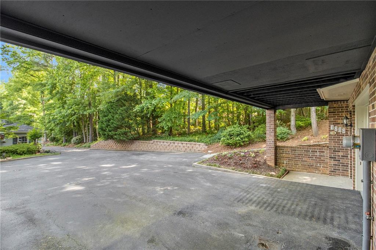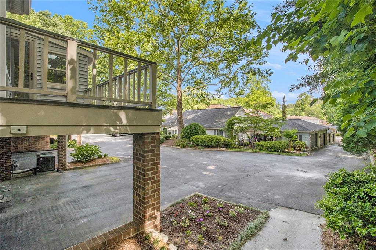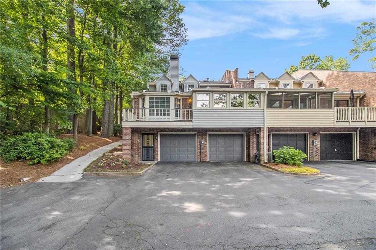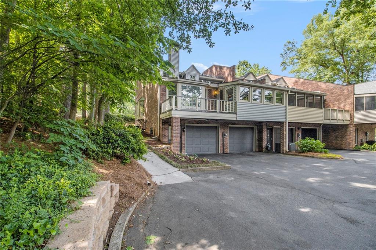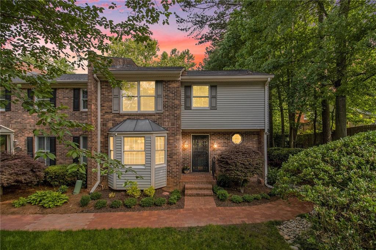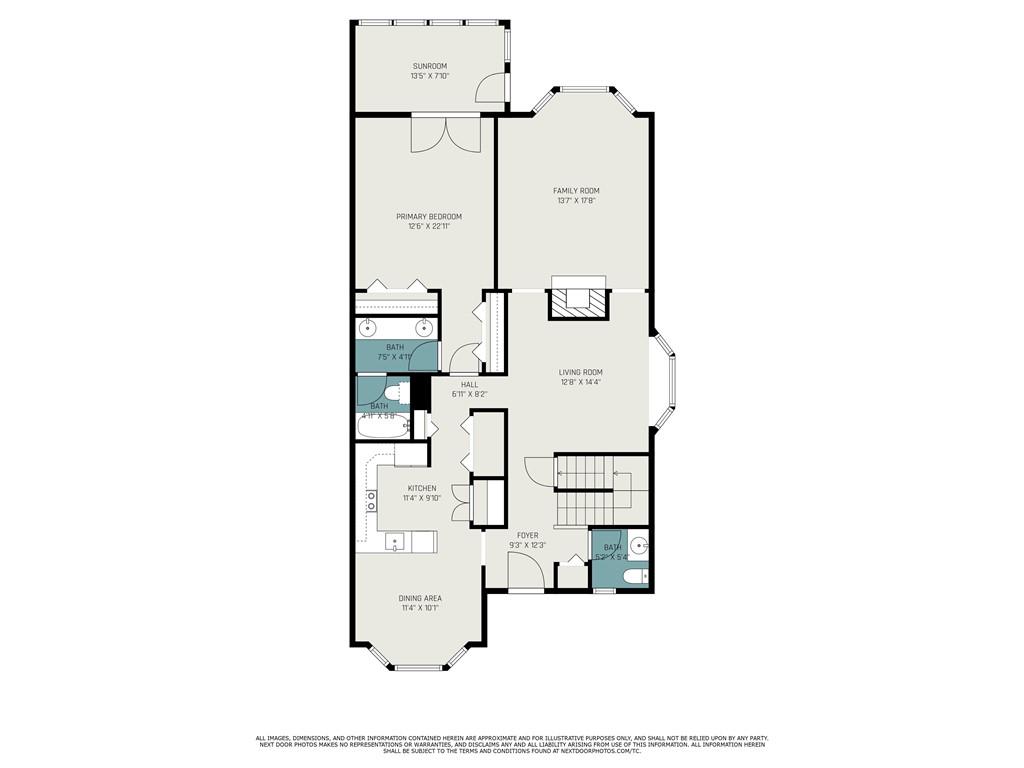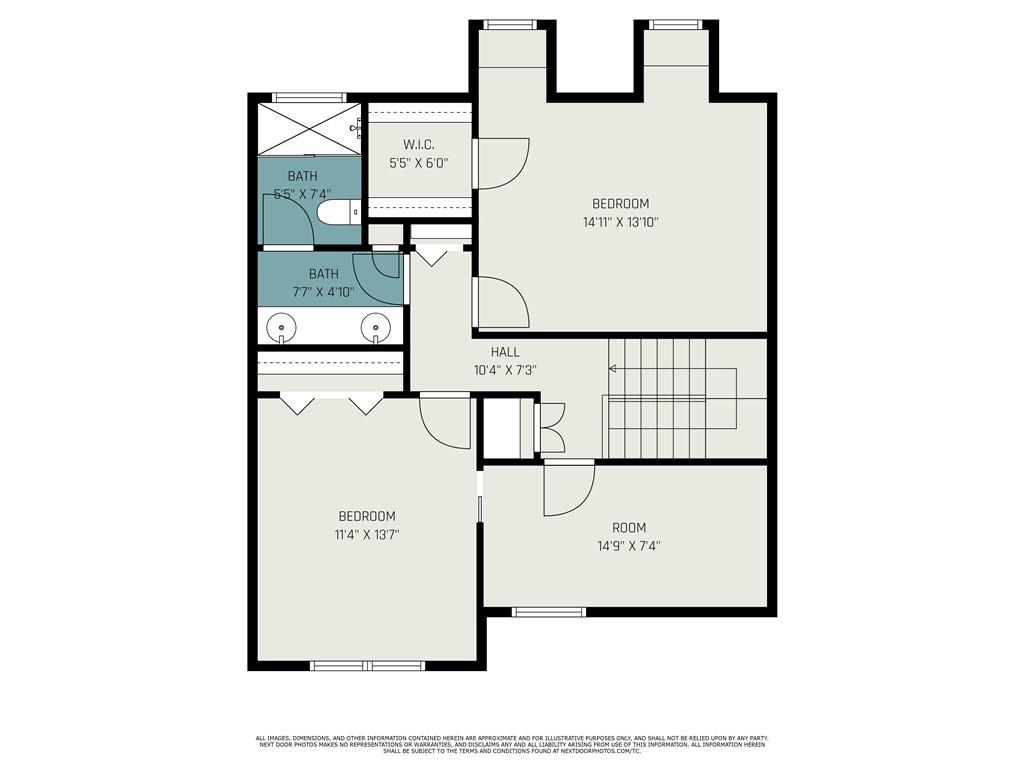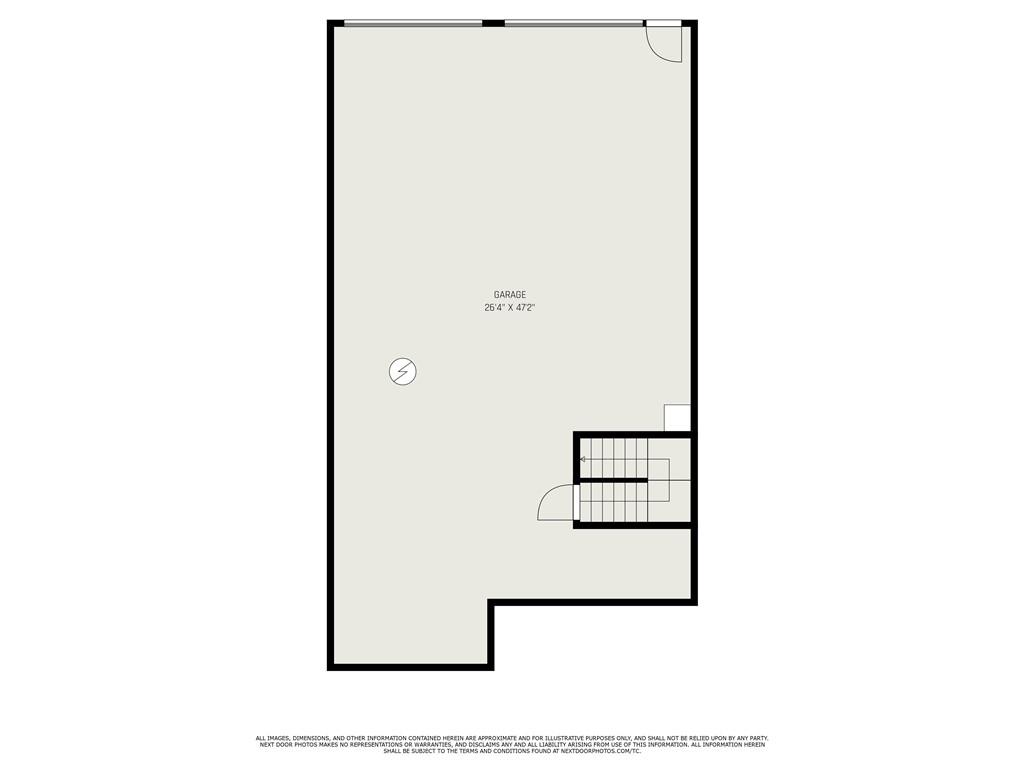1505 September Chase
Decatur, GA 30033
$440,000
Welcome to 1505 September Chase, a spacious, rare END unit featuring a main-level primary suite with a private sunroom that opens to a deck overlooking mature trees—perfect for morning coffee or relaxing evenings - in the sought-after, well-maintained September Chase community. The updated kitchen (May 2025) includes LVP flooring, white soft-close cabinets, granite counter, new single-bowl stainless sink and faucet, newer stainless steel appliances, updated lighting, and a sunny and bright breakfast area. The dining and living areas are thoughtfully separated by a cozy gas fireplace, ideal for both everyday living and entertaining. Upstairs, you’ll find two large bedrooms, a versatile office/flex room, and ample closet space. A main-level powder room adds convenience, while the oversized 2-car garage and half basement provide excellent storage or room to expand. Newly insulated attic (2025), 2022 roof, 2021 main level HVAC, 2023 water heater! Tucked next door to the Sagamore Hills community and located just minutes from Toco Hills, Emory, CDC, CHOA, and downtown Decatur, it is a short walk to Oak Grove Village with local shops, dining, and more. Don't miss this one! *NO BLIND OFFERS*
- SubdivisionSeptember Chase
- Zip Code30033
- CityDecatur
- CountyDekalb - GA
Location
- ElementarySagamore Hills
- JuniorHenderson - Dekalb
- HighLakeside - Dekalb
Schools
- StatusPending
- MLS #7581348
- TypeCondominium & Townhouse
MLS Data
- Bedrooms3
- Bathrooms2
- Half Baths1
- Bedroom DescriptionMaster on Main
- RoomsLiving Room
- BasementDriveway Access, Exterior Entry, Unfinished
- FeaturesDisappearing Attic Stairs, Double Vanity, High Ceilings 10 ft Main, Walk-In Closet(s)
- KitchenEat-in Kitchen, Stone Counters
- AppliancesDishwasher, Electric Cooktop, Electric Oven/Range/Countertop, Electric Range, Gas Water Heater, Refrigerator, Self Cleaning Oven
- HVACCeiling Fan(s), Central Air, Humidity Control
- Fireplaces1
- Fireplace DescriptionGas Log, Gas Starter, Living Room
Interior Details
- StyleTownhouse, Traditional
- ConstructionBrick Front, Vinyl Siding
- Built In1981
- StoriesArray
- ParkingDrive Under Main Level, Garage, Garage Door Opener
- ServicesHomeowners Association
- UtilitiesCable Available, Electricity Available, Natural Gas Available
- SewerPublic Sewer
- Lot DescriptionCorner Lot
- Lot Dimensions71 x 28
- Acres0.05
Exterior Details
Listing Provided Courtesy Of: Keller Williams Realty Peachtree Rd. 404-419-3500
Listings identified with the FMLS IDX logo come from FMLS and are held by brokerage firms other than the owner of
this website. The listing brokerage is identified in any listing details. Information is deemed reliable but is not
guaranteed. If you believe any FMLS listing contains material that infringes your copyrighted work please click here
to review our DMCA policy and learn how to submit a takedown request. © 2025 First Multiple Listing
Service, Inc.
This property information delivered from various sources that may include, but not be limited to, county records and the multiple listing service. Although the information is believed to be reliable, it is not warranted and you should not rely upon it without independent verification. Property information is subject to errors, omissions, changes, including price, or withdrawal without notice.
For issues regarding this website, please contact Eyesore at 678.692.8512.
Data Last updated on November 26, 2025 4:24pm


