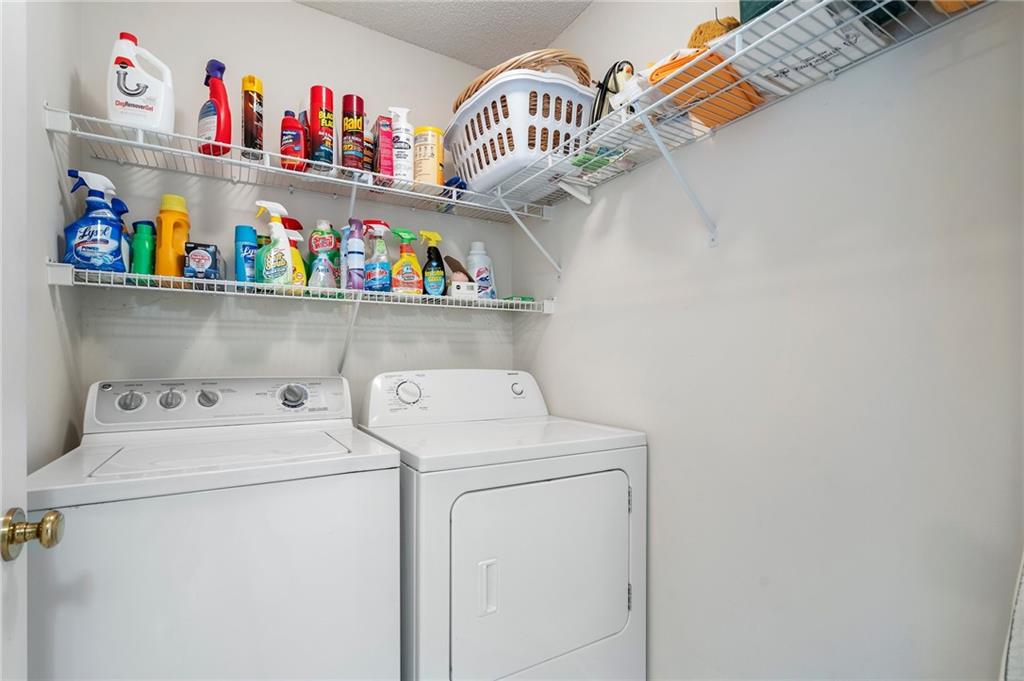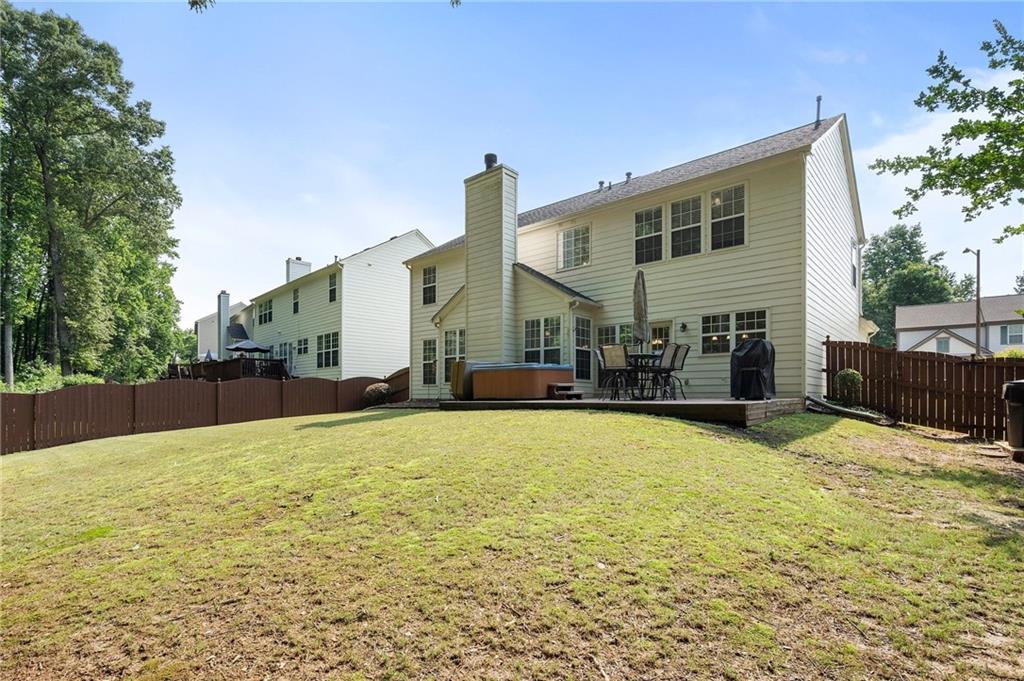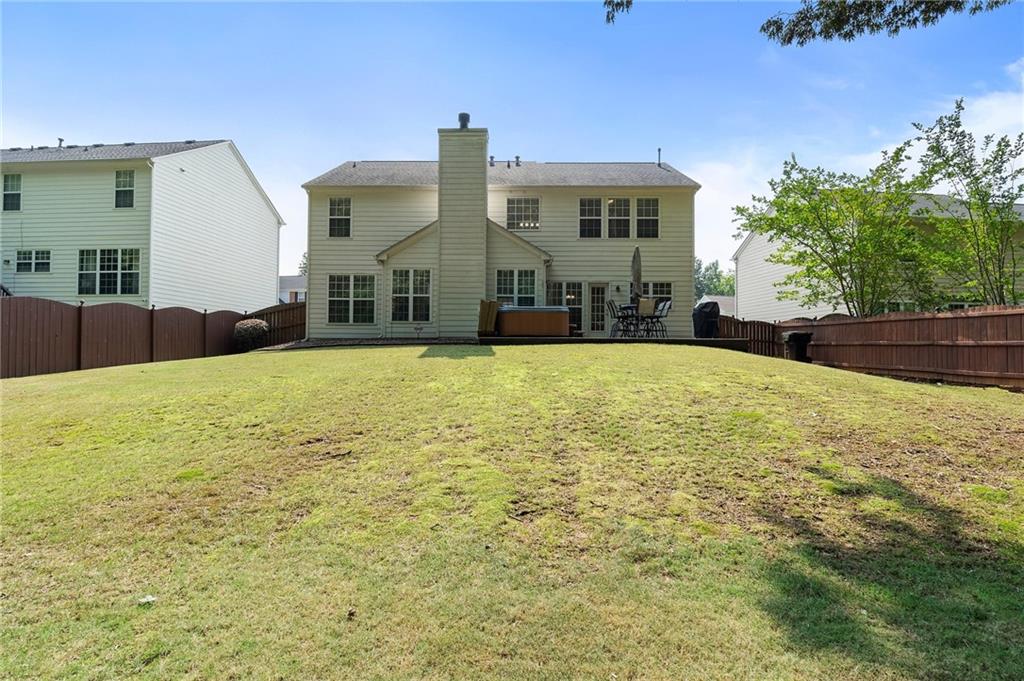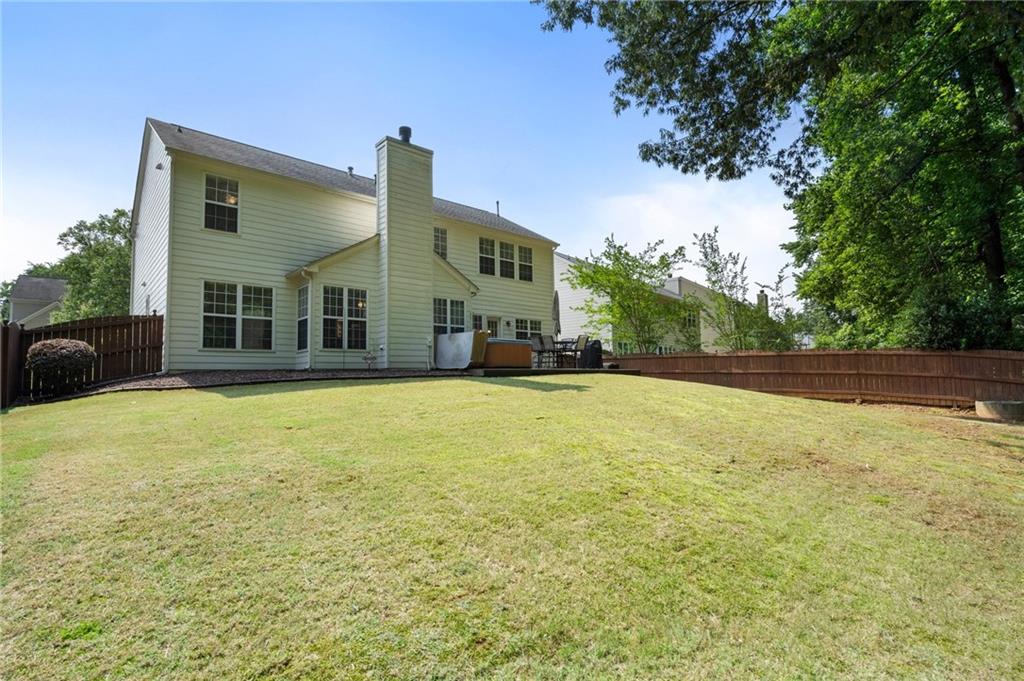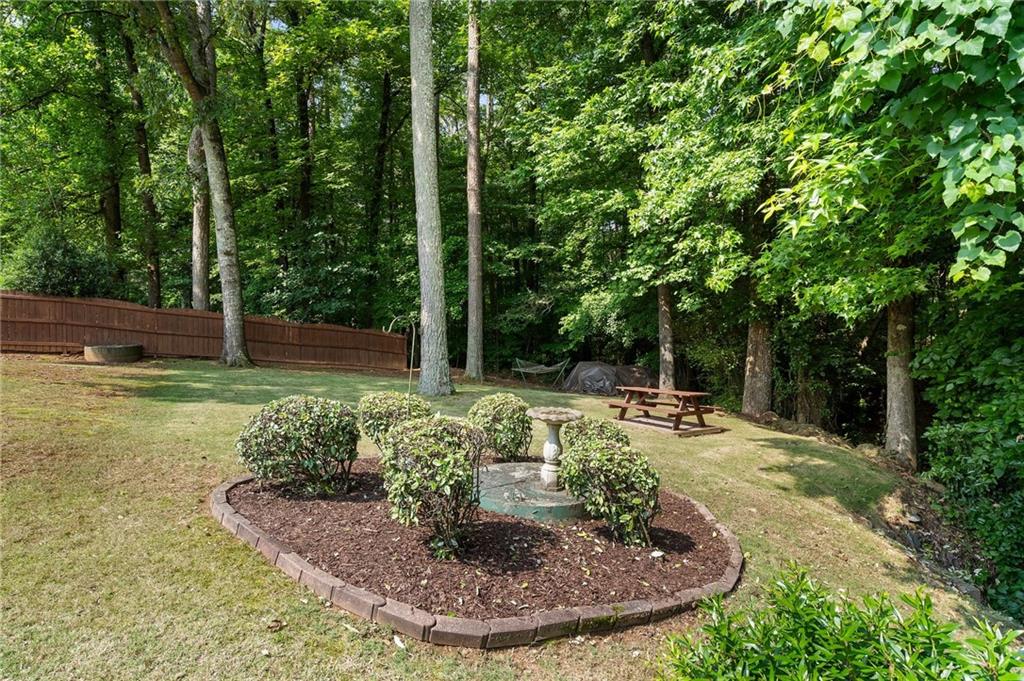4321 Sugar Maple Chase NW
Acworth, GA 30101
$455,000
THIS IS IT! Your dream home! Discover the perfect blend of comfort, convenience, and community in this beautifully maintained two-story home located in the highly desirable Paces Club subdivision! Featuring 4 spacious bedrooms and 2.5 bathrooms, this well-maintained home offers fresh new carpeting and stylish new flooring throughout—making it truly move-in ready. Enjoy versatile living spaces including formal living and dining rooms, a generous fireside family room, and a flexible den/office (or possible 5th bedroom)—ideal for remote work, study, or a cozy playroom. The owner’s suite is your private retreat, complete with a garden tub, separate shower, double vanities, and large walk-in closets. Step outside and unwind in your own private, fenced backyard—complete with a wooded view, patio space for entertaining, and a soothing hot tub that’s just waiting to melt your stress away. Situated in a top-rated school district, including the highly sought-after Baker Elementary and North Cobb High School, and just minutes from Kennesaw State University, I-75, I-575, and the Express Lanes, this home makes your daily commute a breeze. As a resident of Paces Club, you’ll enjoy resort-style amenities including a lake with jogging/walking trail, swimming pool, and multiple tennis courts. The location is a commuter’s dream with easy access to I-75, I-575, Kennesaw State University, and the I-75 Express Lanes—making your drive to work a breeze. Plus, you're just minutes from shopping, dining, schools, and more. Don’t miss the opportunity to live in one of the most popular communities in the area—schedule your showing today!
- SubdivisionPaces Club
- Zip Code30101
- CityAcworth
- CountyCobb - GA
Location
- ElementaryBaker
- JuniorBarber
- HighNorth Cobb
Schools
- StatusPending
- MLS #7581328
- TypeResidential
MLS Data
- Bedrooms4
- Bathrooms2
- Half Baths1
- Bedroom DescriptionOversized Master, Split Bedroom Plan
- RoomsBonus Room, Computer Room, Dining Room, Exercise Room, Family Room, Laundry, Living Room, Master Bathroom, Master Bedroom
- FeaturesCrown Molding, Disappearing Attic Stairs, Double Vanity, Entrance Foyer 2 Story, High Speed Internet, Vaulted Ceiling(s), Walk-In Closet(s)
- KitchenCabinets White, Eat-in Kitchen, Pantry, Pantry Walk-In
- AppliancesDishwasher, Disposal, Gas Oven/Range/Countertop, Gas Range, Gas Water Heater, Microwave
- HVACCeiling Fan(s), Central Air, Zoned
- Fireplaces1
- Fireplace DescriptionFactory Built, Great Room
Interior Details
- StyleTraditional
- ConstructionBrick, Frame
- Built In1999
- StoriesArray
- ParkingDriveway, Garage, Garage Door Opener, Kitchen Level, Level Driveway
- FeaturesPrivate Yard
- ServicesBarbecue, Clubhouse, Homeowners Association, Near Public Transport, Near Schools, Playground, Pool, Sidewalks, Street Lights, Tennis Court(s)
- UtilitiesCable Available, Electricity Available, Natural Gas Available, Phone Available, Sewer Available, Underground Utilities, Water Available
- SewerPublic Sewer
- Lot DescriptionBack Yard, Front Yard, Level, Wooded
- Lot Dimensionsx
- Acres0.1957
Exterior Details
Listing Provided Courtesy Of: Atlanta Communities 770-240-2004
Listings identified with the FMLS IDX logo come from FMLS and are held by brokerage firms other than the owner of
this website. The listing brokerage is identified in any listing details. Information is deemed reliable but is not
guaranteed. If you believe any FMLS listing contains material that infringes your copyrighted work please click here
to review our DMCA policy and learn how to submit a takedown request. © 2025 First Multiple Listing
Service, Inc.
This property information delivered from various sources that may include, but not be limited to, county records and the multiple listing service. Although the information is believed to be reliable, it is not warranted and you should not rely upon it without independent verification. Property information is subject to errors, omissions, changes, including price, or withdrawal without notice.
For issues regarding this website, please contact Eyesore at 678.692.8512.
Data Last updated on July 28, 2025 6:22pm












































