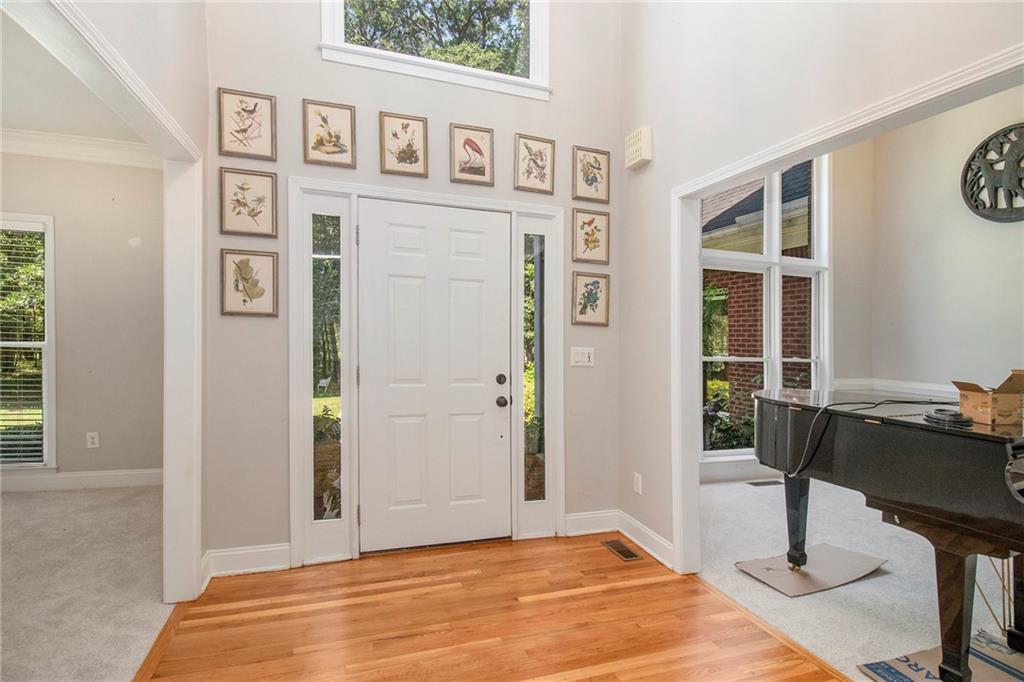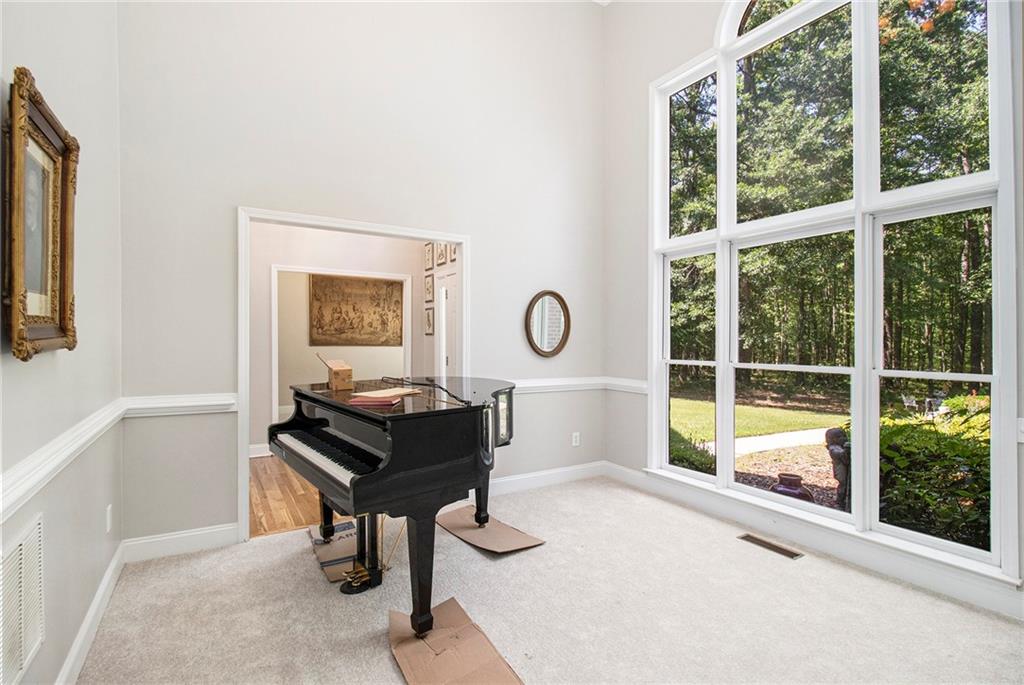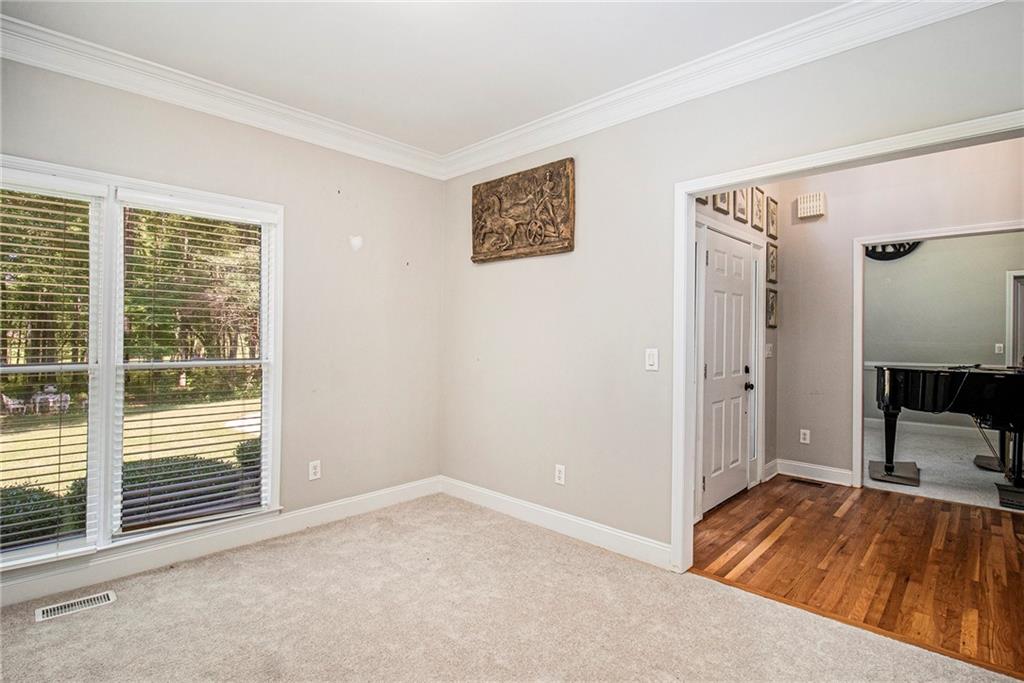3780 Lovers Lane
Monroe, GA 30656
$720,000
INSTANT EQUITY!! Nestled on 5 secluded acres in Walton County, this all-brick ranch presents a rare opportunity to own a move-in ready gem with instant value built in. The sellers have already moved on and are ready for this home to be loved again. Step inside to refinished hardwoods, a grand two-story foyer, and a flexible living space that flows into a cozy fireplace w/ gas logs –anchored family room and an open kitchen with stainless steel appliances. The oversized main-level owner’s suite offers a spa-like bath with a garden tub, dual vanities, and separate shower. On the main floor, you’ll also find two additional bedrooms and a full bath and also an additional half bath in the hall for guests. Upstairs, a large fourth bedroom with full bath and a versatile bonus room open up over 4,100 sq ft for you to make your own. Outside, relax on the pergola-covered patio overlooking a peaceful, private fenced in backyard. The property is on well water so the oasis is waiting for your design. Tucked away on a quiet gravel road, yet only minutes from conveniences — this rare find offers privacy, space, and instant equity. Don’t let it slip away! Call today !!!
- SubdivisionTanners Brest Li
- Zip Code30656
- CityMonroe
- CountyWalton - GA
Location
- ElementaryWalker Park
- JuniorCarver
- HighMonroe Area
Schools
- StatusActive Under Contract
- MLS #7581287
- TypeResidential
MLS Data
- Bedrooms4
- Bathrooms3
- Half Baths1
- Bedroom DescriptionMaster on Main
- RoomsAttic, Bonus Room, Game Room
- FeaturesBookcases, Central Vacuum, Coffered Ceiling(s), Crown Molding, Disappearing Attic Stairs, Double Vanity, Entrance Foyer 2 Story, High Ceilings 10 ft Main, High Ceilings 10 ft Upper, High Speed Internet, Recessed Lighting, Vaulted Ceiling(s)
- KitchenBreakfast Bar, Breakfast Room, Cabinets Other, Kitchen Island, Pantry Walk-In, Solid Surface Counters, View to Family Room
- AppliancesDishwasher, Disposal, Electric Cooktop, Electric Oven/Range/Countertop, Microwave, Self Cleaning Oven
- HVACCentral Air, Electric, Zoned
- Fireplaces1
- Fireplace DescriptionFactory Built, Family Room, Gas Log, Gas Starter, Masonry
Interior Details
- StyleRanch, Traditional
- ConstructionBrick 4 Sides, Frame
- Built In1998
- StoriesArray
- ParkingDetached, Driveway, Garage, Garage Door Opener, Garage Faces Side, Level Driveway, Storage
- FeaturesGarden, Private Entrance, Private Yard, Rain Gutters, Storage
- UtilitiesCable Available, Electricity Available, Phone Available, Underground Utilities, Water Available
- SewerSeptic Tank
- Lot DescriptionFront Yard, Landscaped, Private, Wooded
- Lot Dimensions427x414x542x434
- Acres5.01
Exterior Details
Listing Provided Courtesy Of: Mark Spain Real Estate 770-886-9000
Listings identified with the FMLS IDX logo come from FMLS and are held by brokerage firms other than the owner of
this website. The listing brokerage is identified in any listing details. Information is deemed reliable but is not
guaranteed. If you believe any FMLS listing contains material that infringes your copyrighted work please click here
to review our DMCA policy and learn how to submit a takedown request. © 2026 First Multiple Listing
Service, Inc.
This property information delivered from various sources that may include, but not be limited to, county records and the multiple listing service. Although the information is believed to be reliable, it is not warranted and you should not rely upon it without independent verification. Property information is subject to errors, omissions, changes, including price, or withdrawal without notice.
For issues regarding this website, please contact Eyesore at 678.692.8512.
Data Last updated on January 28, 2026 1:03pm




















































