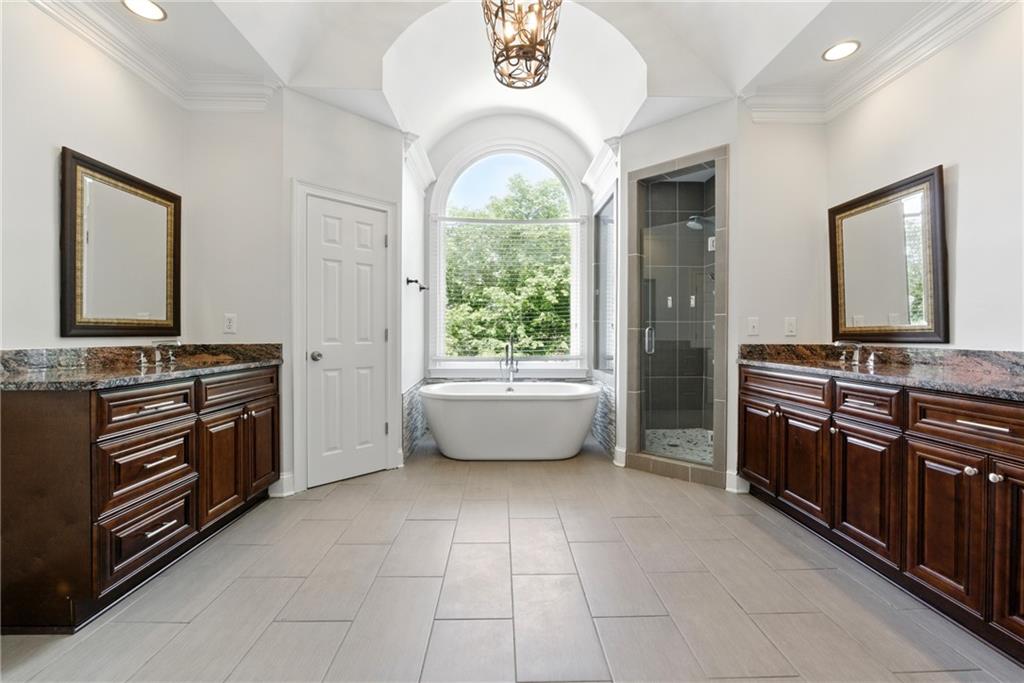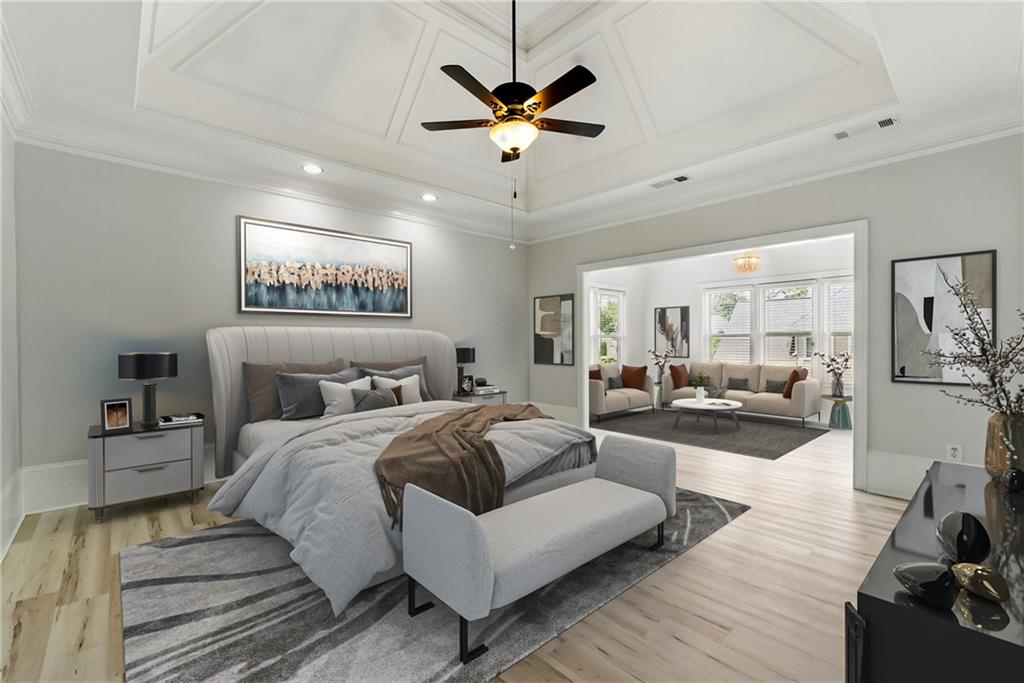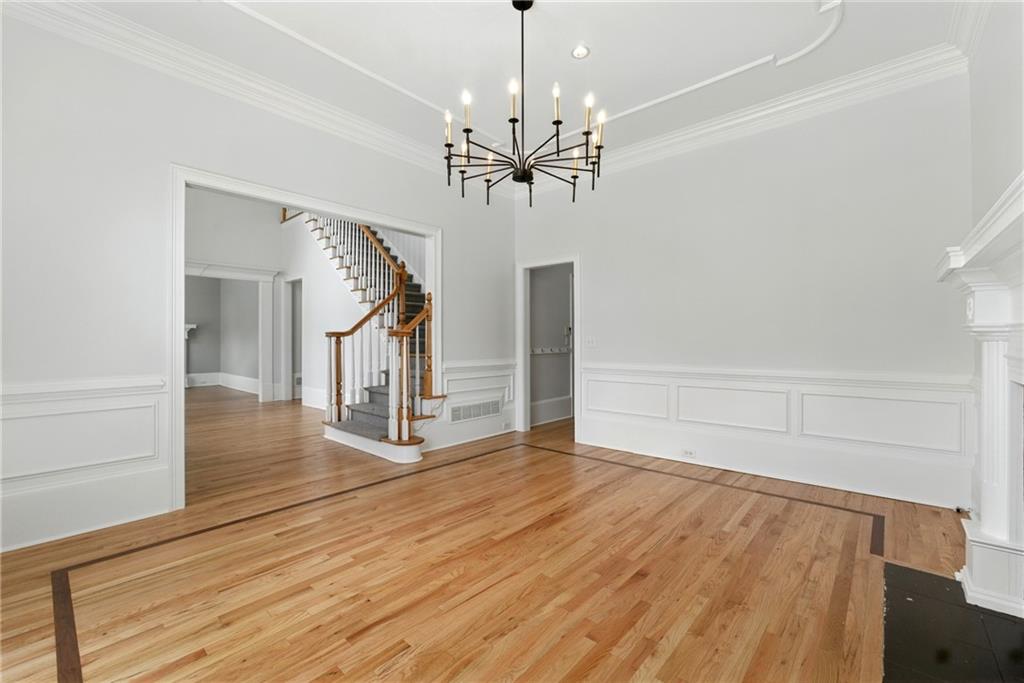4011 Charrwood Trace
Marietta, GA 30062
$949,000
Welcome to this spacious and beautifully luxury home in the desirable Charrington subdivision, perfectly situated on a large corner lot. Upgrades include New Roof (2021), HVAC (2024), Water heater, Windows (2022), LVP Flooring (2024), Epoxy Flooring in Garage (2024) and more! Enjoy the neighborhood amenities offering a community pool and tennis courts, all maintained by the HOA. Step into a grand foyer that opens to a formal dining room and a welcoming living room with a cozy fireplace — perfect for entertaining or relaxing evenings. Kitchen features ample cabinetry, stainless steel appliances, a stylish backsplash, and a bright breakfast nook for casual dining. Upstairs, the luxurious primary suite offers a vaulted ceiling, a sitting area, and a spa-inspired bath with a soaking tub, dual vanity, oversized shower room, and a massive walk-in closet. Three additional bedrooms and two full baths complete the upper level. Finished terrace level provides flexible living space, including a fifth bedroom, a full bath with a steam room, a media room, and a playroom — ideal for guests, recreation, or multigenerational living. Don’t miss your chance to own this exceptional home — schedule your tour today!
- SubdivisionCharrington
- Zip Code30062
- CityMarietta
- CountyCobb - GA
Location
- ElementaryTimber Ridge - Cobb
- JuniorDodgen
- HighPope
Schools
- StatusPending
- MLS #7581281
- TypeResidential
MLS Data
- Bedrooms5
- Bathrooms4
- Half Baths1
- Bedroom DescriptionOversized Master, Sitting Room
- RoomsBasement
- BasementDaylight, Exterior Entry, Finished, Finished Bath, Full, Interior Entry
- FeaturesCrown Molding, Entrance Foyer, Entrance Foyer 2 Story, High Ceilings 10 ft Main, Recessed Lighting, Tray Ceiling(s), Vaulted Ceiling(s), Walk-In Closet(s)
- KitchenBreakfast Room, Cabinets Stain, Pantry, Stone Counters, View to Family Room
- AppliancesDishwasher, Gas Cooktop, Gas Oven/Range/Countertop, Microwave, Range Hood
- HVACCentral Air, Dual, Electric, Zoned
- Fireplace DescriptionFamily Room, Living Room
Interior Details
- StyleEuropean
- ConstructionStucco
- Built In1995
- StoriesArray
- ParkingDriveway, Garage, Garage Faces Side, Kitchen Level, Level Driveway
- ServicesClubhouse, Homeowners Association, Pool, Tennis Court(s)
- UtilitiesCable Available, Electricity Available, Natural Gas Available, Phone Available, Sewer Available, Underground Utilities, Water Available
- SewerPublic Sewer
- Lot DescriptionCorner Lot, Front Yard, Level
- Lot DimensionsX
- Acres0.3461
Exterior Details
Listing Provided Courtesy Of: Weichert, Realtors - The Collective 404-848-0996
Listings identified with the FMLS IDX logo come from FMLS and are held by brokerage firms other than the owner of
this website. The listing brokerage is identified in any listing details. Information is deemed reliable but is not
guaranteed. If you believe any FMLS listing contains material that infringes your copyrighted work please click here
to review our DMCA policy and learn how to submit a takedown request. © 2025 First Multiple Listing
Service, Inc.
This property information delivered from various sources that may include, but not be limited to, county records and the multiple listing service. Although the information is believed to be reliable, it is not warranted and you should not rely upon it without independent verification. Property information is subject to errors, omissions, changes, including price, or withdrawal without notice.
For issues regarding this website, please contact Eyesore at 678.692.8512.
Data Last updated on October 26, 2025 4:50am














































