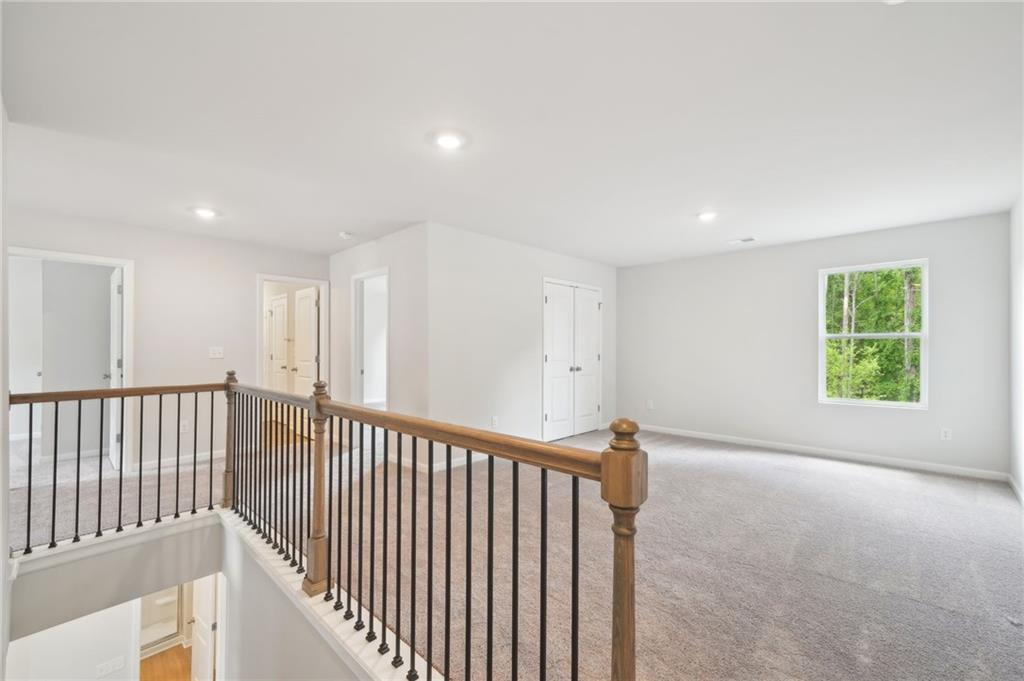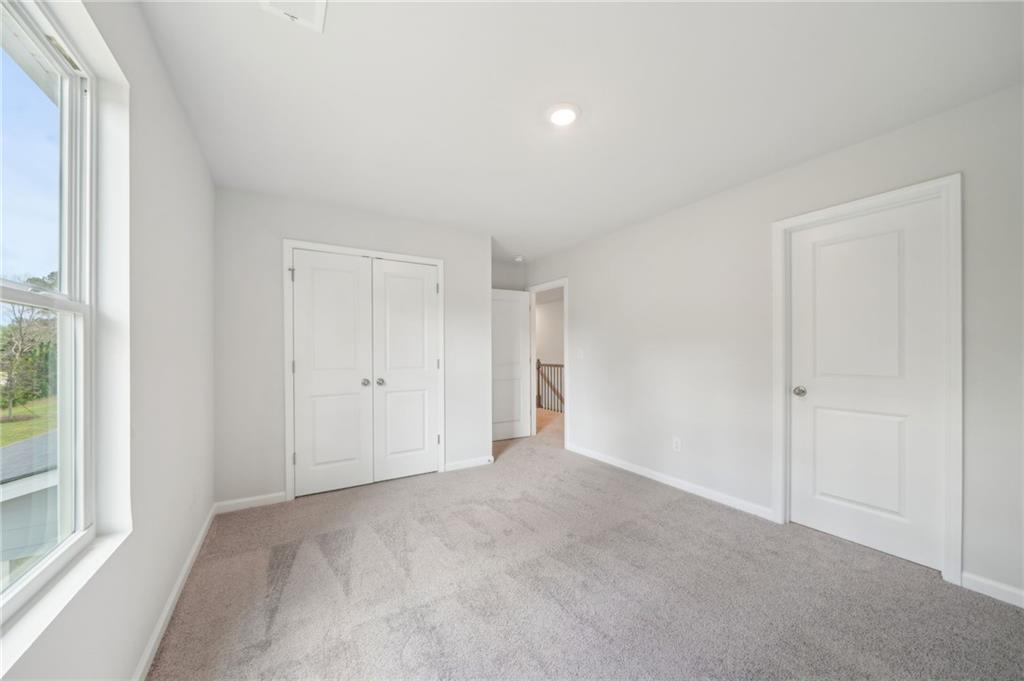3633 Squires Park Lane
Loganville, GA 30052
$524,650
MOVE-IN READY! Earnest Money ONLY $3,000 and as low as $3300/monthly – Luxury Within Reach! Gorgeous 6-bedroom, 3-bathroom estate in a cul-de-sac and timeless design. From the grand two-story foyer to the sprawling open concept living spaces, every detail has been meticulously curated to enhance your lifestyle. Key Features: Designer Living Spaces – A stately family room with a gas fireplace, perfect for cozy gatherings. Gourmet Chef’s Kitchen – Featuring high-end LG stainless steel appliances, gleaming granite countertops, and an oversized entertainment island. Luxurious Owner’s Suite – Your private retreat with a spa-inspired ensuite, complete with premium finishes and a serene ambiance. Guest Suite on Main – With a private bath for ultimate convenience. 3-Car Side-Entry Garage – Offering both functionality and curb appeal. Energy-Efficient Living – LED lighting, gas & electric system installed. Prime Location – Nestled in Loganville, midway between Athens & Atlanta, just a short drive to renowned universities and colleges. Builder & Lender Incentives (with approved lenders): Up to $25,000 in incentives, Low fixed interest rates, 100% financing options, up to 5% down payment assistance and more. The Katherine at Stephen's Landing in Loganville.
- SubdivisionStephens Landing
- Zip Code30052
- CityLoganville
- CountyGwinnett - GA
Location
- ElementaryMagill
- JuniorGrace Snell
- HighSouth Gwinnett
Schools
- StatusActive
- MLS #7580944
- TypeResidential
MLS Data
- Bedrooms6
- Bathrooms3
- Bedroom DescriptionOversized Master, Roommate Floor Plan, Split Bedroom Plan
- RoomsAttic
- FeaturesDisappearing Attic Stairs, Double Vanity, Entrance Foyer 2 Story, High Ceilings 9 ft Main, High Ceilings 9 ft Upper, Tray Ceiling(s), Walk-In Closet(s)
- KitchenBreakfast Room, Kitchen Island, Pantry Walk-In, Stone Counters, View to Family Room
- AppliancesDishwasher, Disposal, Dryer, Gas Range, Gas Water Heater, Microwave, Refrigerator, Self Cleaning Oven, Washer
- HVACCeiling Fan(s), Central Air
- Fireplaces1
- Fireplace DescriptionFamily Room, Gas Starter
Interior Details
- StyleContemporary, Craftsman, Modern
- ConstructionBrick Front, Cement Siding
- Built In2025
- StoriesArray
- ParkingAttached, Driveway, Garage, Garage Door Opener, Garage Faces Front, Kitchen Level, Level Driveway
- FeaturesLighting, Private Entrance, Private Yard, Rain Gutters
- ServicesCurbs, Homeowners Association, Near Public Transport, Near Schools, Near Shopping, Near Trails/Greenway, Sidewalks, Street Lights
- UtilitiesCable Available, Electricity Available, Natural Gas Available, Sewer Available, Water Available
- SewerPublic Sewer
- Lot DescriptionBack Yard, Cul-de-sac Lot, Front Yard, Landscaped, Level
- Acres0.34
Exterior Details
Listing Provided Courtesy Of: Direct Residential Realty, LLC 888-469-6394
Listings identified with the FMLS IDX logo come from FMLS and are held by brokerage firms other than the owner of
this website. The listing brokerage is identified in any listing details. Information is deemed reliable but is not
guaranteed. If you believe any FMLS listing contains material that infringes your copyrighted work please click here
to review our DMCA policy and learn how to submit a takedown request. © 2025 First Multiple Listing
Service, Inc.
This property information delivered from various sources that may include, but not be limited to, county records and the multiple listing service. Although the information is believed to be reliable, it is not warranted and you should not rely upon it without independent verification. Property information is subject to errors, omissions, changes, including price, or withdrawal without notice.
For issues regarding this website, please contact Eyesore at 678.692.8512.
Data Last updated on June 8, 2025 12:22pm

































