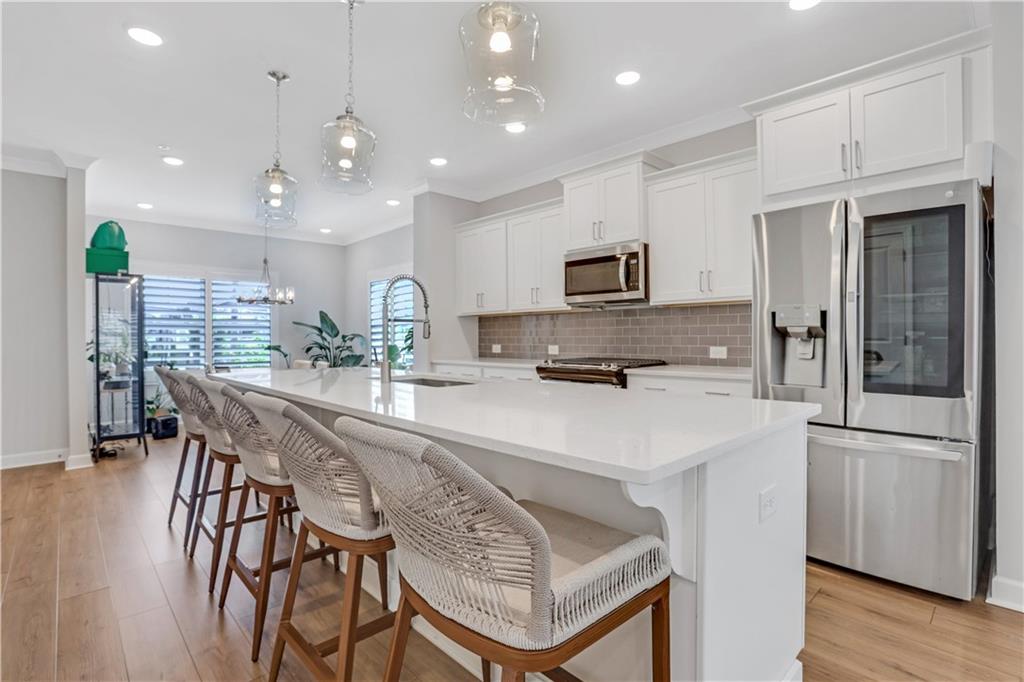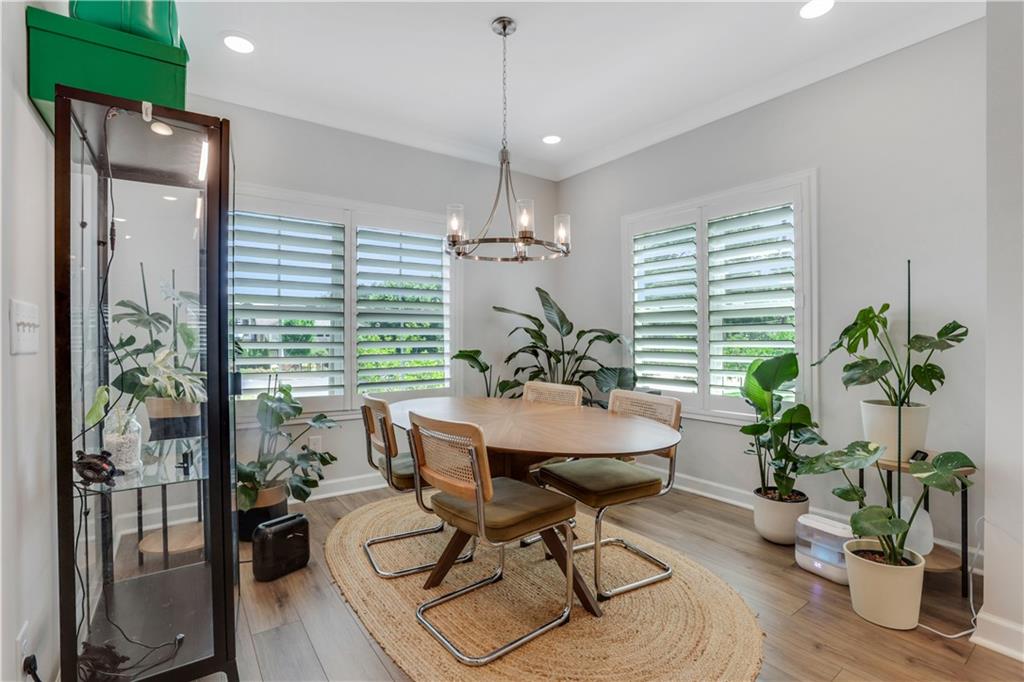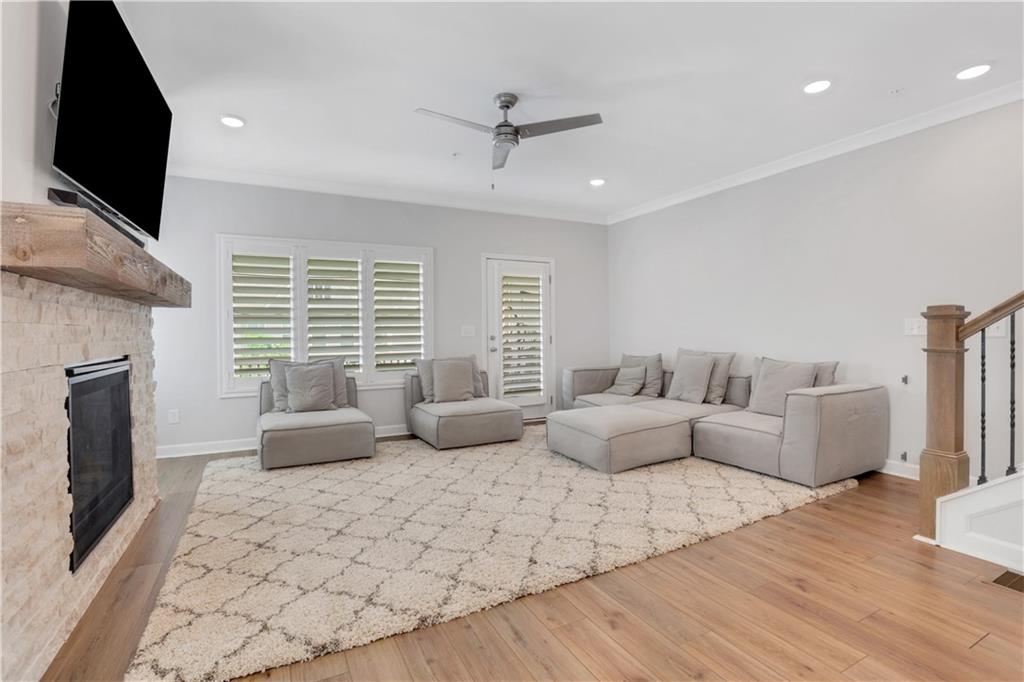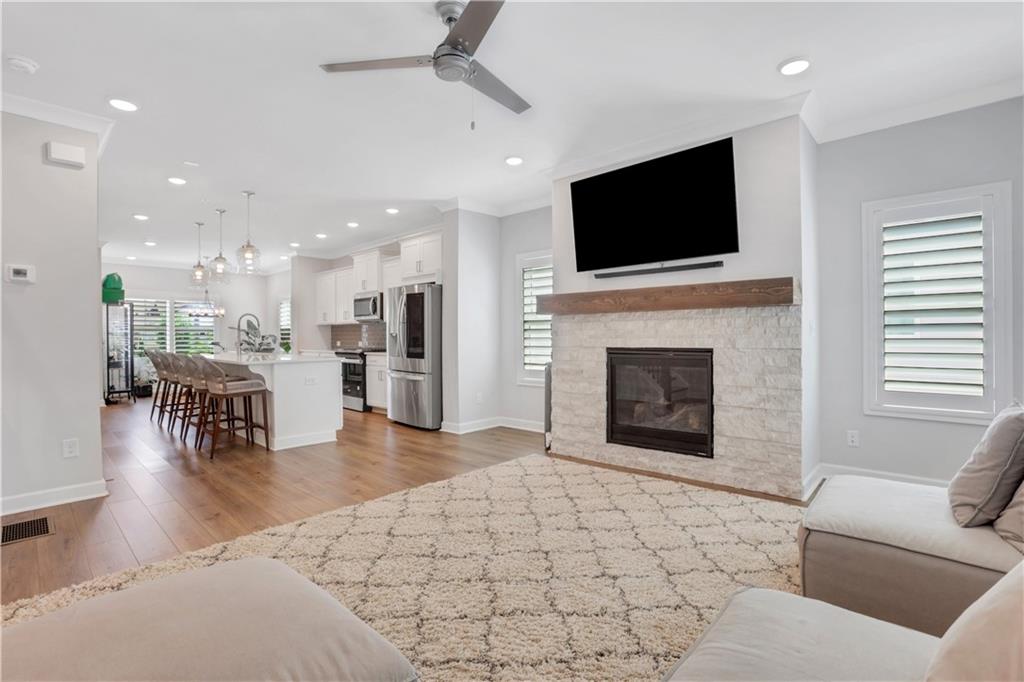1768 Evenstad Way
Smyrna, GA 30080
$565,000
Welcome to effortless living in this stunning Kincade floor plan by Traton Homes—an end-unit townhome that blends modern elegance with unmatched convenience. This spacious three-level home features an open concept layout with a huge chef’s kitchen outfitted with crisp white linen cabinetry, quartz countertops, a walk-in pantry, and an oversized island perfect for gathering. The adjacent dining area and expansive family room with fireplace flow seamlessly to your private, covered deck—ideal for relaxing or entertaining outdoors. On the terrace level, you'll find a versatile bedroom or home office with a full bath, offering privacy for guests or productivity for remote work. Upstairs, the generous owner’s suite is your personal retreat, complete with an extended shower, bench seating, and a walk-in closet. A secondary bedroom with its own private full bath completes the upper level. High Parc at Smyrna offers unbeatable access to Vinings, Buckhead, Midtown, Downtown, The Battery, and major highways—putting the best of Atlanta within easy reach. Walk just minutes from your door to Ruby’s Pizza for a local favorite slice, or enjoy community perks like the neighborhood pool and cabana. Ranked as one of Georgia’s Best Cities to Live by the Georgia Chamber of Commerce, Smyrna delivers charm, convenience, and quality of life in one vibrant package.
- SubdivisionHigh Parc at Smyrna
- Zip Code30080
- CitySmyrna
- CountyCobb - GA
Location
- StatusActive
- MLS #7580855
- TypeCondominium & Townhouse
MLS Data
- Bedrooms3
- Bathrooms3
- Half Baths1
- Bedroom DescriptionOversized Master, Roommate Floor Plan
- RoomsFamily Room
- FeaturesCrown Molding, Disappearing Attic Stairs, Double Vanity, Entrance Foyer, High Ceilings 9 ft Main, Walk-In Closet(s)
- KitchenCabinets White, Kitchen Island, Pantry, Stone Counters, View to Family Room
- AppliancesDishwasher, Disposal, Electric Water Heater, Gas Range, Microwave
- HVACCentral Air, Zoned
- Fireplaces1
- Fireplace DescriptionFactory Built, Family Room, Gas Log
Interior Details
- StyleTownhouse, Traditional
- ConstructionBrick Front, Fiber Cement, HardiPlank Type
- Built In2022
- StoriesArray
- ParkingAttached, Driveway, Garage, Garage Door Opener
- FeaturesPrivate Entrance
- ServicesHomeowners Association, Near Shopping, Pool, Sidewalks, Street Lights
- UtilitiesElectricity Available, Natural Gas Available, Phone Available, Sewer Available, Underground Utilities, Water Available
- SewerPublic Sewer
- Lot DescriptionLandscaped
- Lot Dimensionsx
- Acres0.02
Exterior Details
Listing Provided Courtesy Of: Compass 404-668-6621
Listings identified with the FMLS IDX logo come from FMLS and are held by brokerage firms other than the owner of
this website. The listing brokerage is identified in any listing details. Information is deemed reliable but is not
guaranteed. If you believe any FMLS listing contains material that infringes your copyrighted work please click here
to review our DMCA policy and learn how to submit a takedown request. © 2025 First Multiple Listing
Service, Inc.
This property information delivered from various sources that may include, but not be limited to, county records and the multiple listing service. Although the information is believed to be reliable, it is not warranted and you should not rely upon it without independent verification. Property information is subject to errors, omissions, changes, including price, or withdrawal without notice.
For issues regarding this website, please contact Eyesore at 678.692.8512.
Data Last updated on October 14, 2025 2:43pm


















































