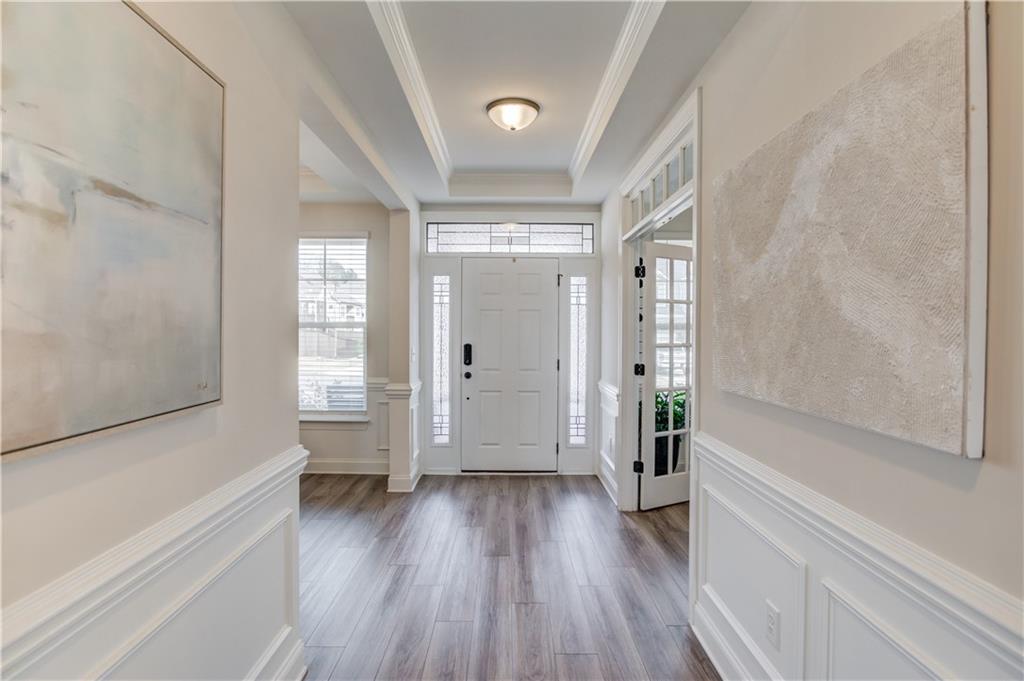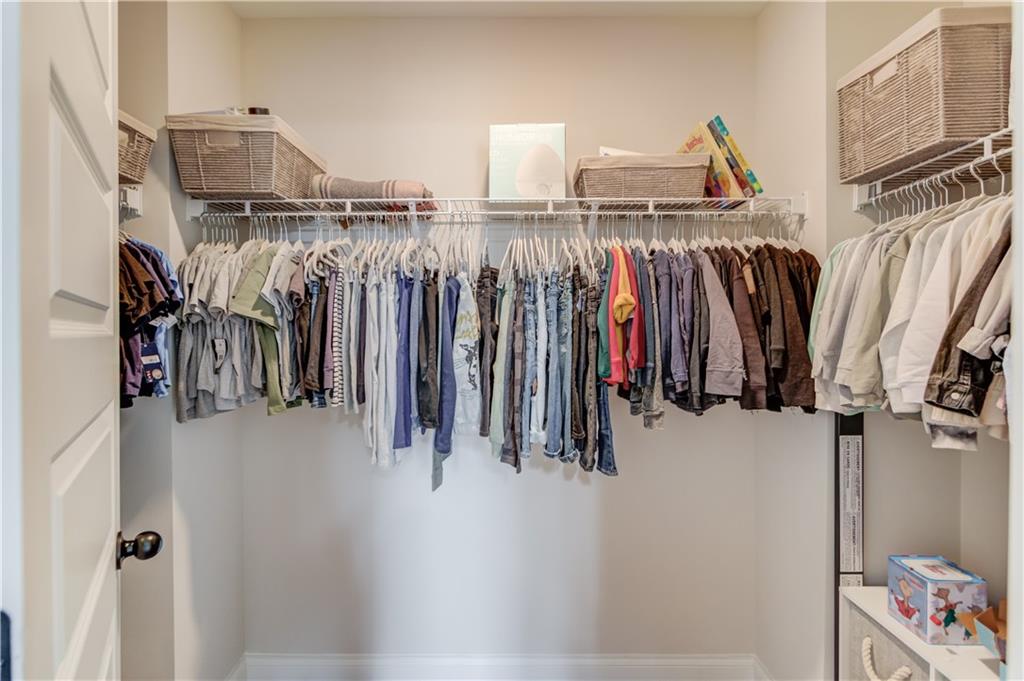6837 Benjamin Drive
Flowery Branch, GA 30542
$575,000
ONLY 4 YEARS YOUNG AND READY FOR A QUICK MOVE IN! Welcome to your perfect summer retreat—a one-of-a-kind 2021 home designed for both luxury and livability. Thoughtfully enhanced with over $120,000 in premium, post-builder upgrades, this property is truly better than new. Step into a backyard built for entertaining—complete with a custom-covered pergola featuring motorized UV-protected shades and a ceiling fan for year-round comfort. Professionally designed landscaping (valued at over $50,000) includes an outdoor kitchen with a built-in Weber grill and stone countertops, extended paver patio, stackstone borders, Japanese Maples, a Weeping Ruby Redbud, fruit trees, berry bushes, and dusk-to-dawn landscape lighting for magical evenings. A maintenance-free PVC privacy fence (valued at $10,000) ensures long-term durability and style, while privacy evergreens planted beyond the fence will create a lush natural screen for years to come. Whether you're entertaining guests or simply unwinding, this outdoor space is second to none. Inside, the home is just as impressive. A spacious foyer with privacy windows fills the space with natural light while maintaining security. The gourmet kitchen is the heart of the home, featuring rich, stained 42" cabinetry, under-cabinet lighting, stainless steel appliances (LG refrigerator included), stone countertops, tile backsplash, an oversized island with bar stools, and walk-in pantry featuring a custom shelving system. A private office with French doors, formal dining room, and butler’s pantry provide elegant and functional spaces for today’s lifestyle. A spacious mudroom with built-ins, breakfast area, guest bathroom, and a great room with fireplace complete the main level. Upstairs, the primary suite is a true retreat with two walk-in closets featuring custom shelving systems, a spa-like shower with seating, dual vanities, and a private water closet. Three additional bedrooms and two more full baths, plus a large loft and an upstairs laundry room (Whirlpool washer and dryer included), offer flexibility and room to grow. Best of all, the seller upgraded all flooring—no builder-grade carpet anywhere in sight! Additional highlights include an tandem 3 car garage with built-in storage and an EV charger, as well as a welcoming covered front porch perfect for your morning coffee or evening tea. Enjoy your summer and skip the projects—everything is already done for you. With every major upgrade complete, this better-than-new home offers unmatched style, comfort, and value. A 10-year transferable structural warranty provides added peace of mind. Just minutes from the Atlanta Falcons' Headquarters and Training Facility. Schedule your private showing today!
- SubdivisionCambridge
- Zip Code30542
- CityFlowery Branch
- CountyHall - GA
Location
- ElementarySpout Springs
- JuniorCherokee Bluff
- HighCherokee Bluff
Schools
- StatusActive
- MLS #7580841
- TypeResidential
MLS Data
- Bedrooms4
- Bathrooms3
- Half Baths1
- Bedroom DescriptionOversized Master, Split Bedroom Plan
- RoomsBonus Room, Dining Room, Exercise Room, Game Room, Living Room, Loft, Master Bathroom, Master Bedroom, Office
- FeaturesCrown Molding, Disappearing Attic Stairs, Double Vanity, Entrance Foyer, High Ceilings 9 ft Main, High Speed Internet, His and Hers Closets, Low Flow Plumbing Fixtures, Recessed Lighting, Smart Home, Tray Ceiling(s), Walk-In Closet(s)
- KitchenBreakfast Bar, Breakfast Room, Cabinets Stain, Eat-in Kitchen, Kitchen Island, Pantry, Pantry Walk-In, Stone Counters, View to Family Room
- AppliancesDishwasher, Disposal, Double Oven, Dryer, Electric Water Heater, Gas Cooktop, Gas Oven/Range/Countertop, Gas Range, Microwave, Refrigerator, Self Cleaning Oven, Washer
- HVACCeiling Fan(s), Central Air, Electric
- Fireplaces1
- Fireplace DescriptionFamily Room, Gas Log, Gas Starter, Great Room, Stone
Interior Details
- StyleCraftsman, Farmhouse, Traditional
- ConstructionBrick, Brick Front, HardiPlank Type
- Built In2021
- StoriesArray
- ParkingDriveway, Garage, Garage Door Opener, Garage Faces Front, Kitchen Level, Level Driveway, Electric Vehicle Charging Station(s)
- FeaturesAwning(s), Gas Grill, Lighting, Permeable Paving, Private Yard
- ServicesDog Park, Homeowners Association, Near Schools, Near Shopping, Park, Playground, Pool, Sidewalks, Street Lights
- UtilitiesCable Available, Electricity Available, Natural Gas Available, Phone Available, Sewer Available, Underground Utilities, Water Available
- SewerPublic Sewer
- Lot DescriptionBack Yard, Front Yard, Landscaped, Level, Private, Rectangular Lot
- Lot Dimensions64x118
- Acres0.17
Exterior Details
Listing Provided Courtesy Of: Virtual Properties Realty.com 770-495-5050
Listings identified with the FMLS IDX logo come from FMLS and are held by brokerage firms other than the owner of
this website. The listing brokerage is identified in any listing details. Information is deemed reliable but is not
guaranteed. If you believe any FMLS listing contains material that infringes your copyrighted work please click here
to review our DMCA policy and learn how to submit a takedown request. © 2025 First Multiple Listing
Service, Inc.
This property information delivered from various sources that may include, but not be limited to, county records and the multiple listing service. Although the information is believed to be reliable, it is not warranted and you should not rely upon it without independent verification. Property information is subject to errors, omissions, changes, including price, or withdrawal without notice.
For issues regarding this website, please contact Eyesore at 678.692.8512.
Data Last updated on July 5, 2025 12:32pm


























































