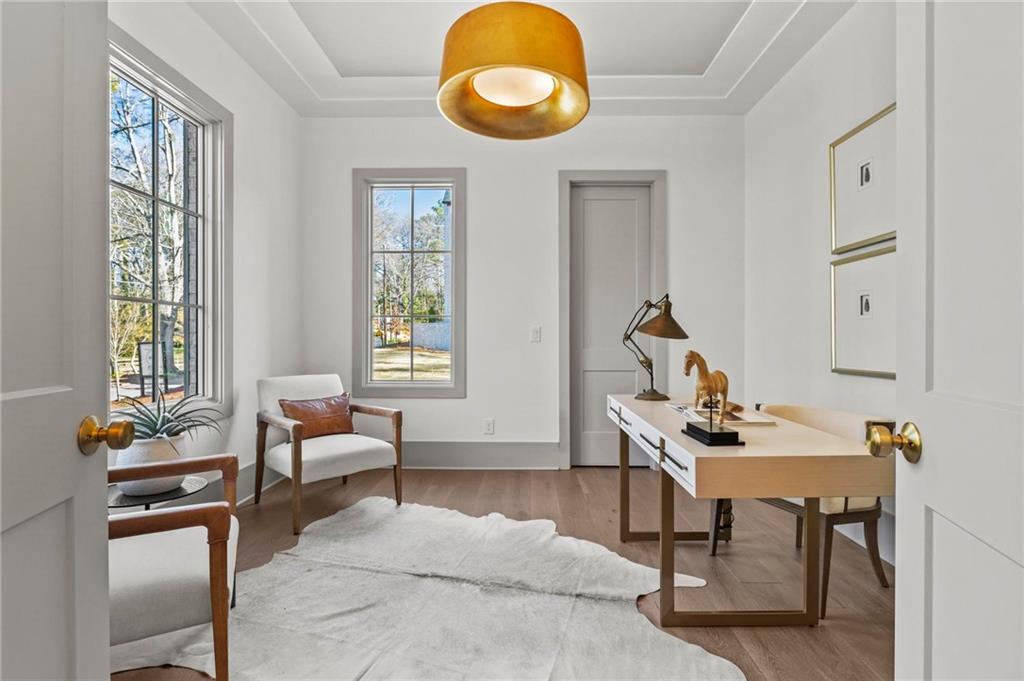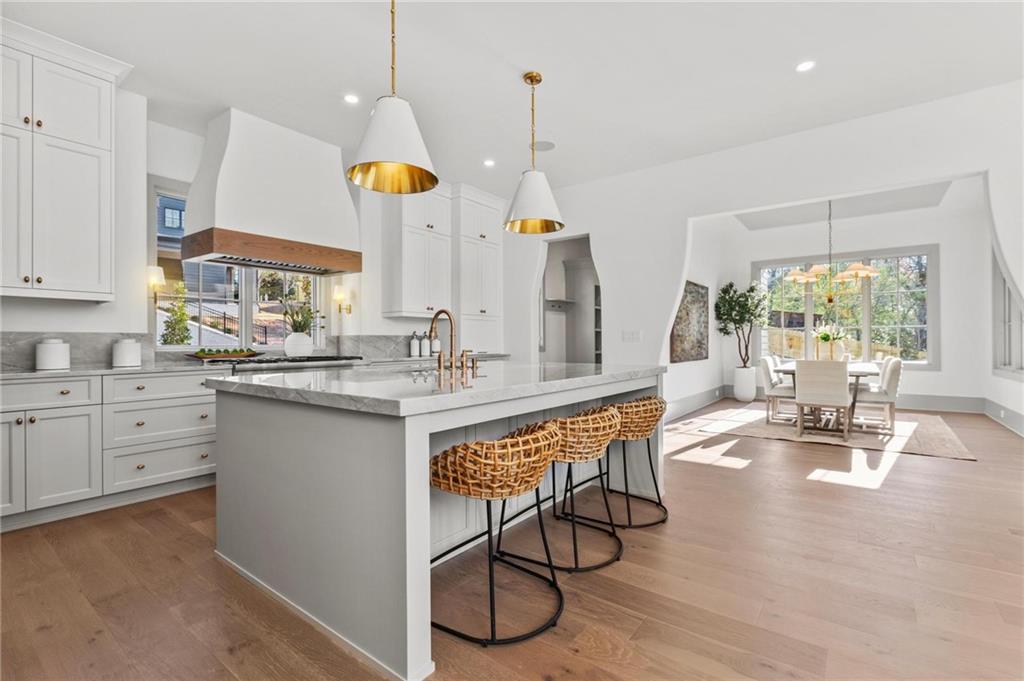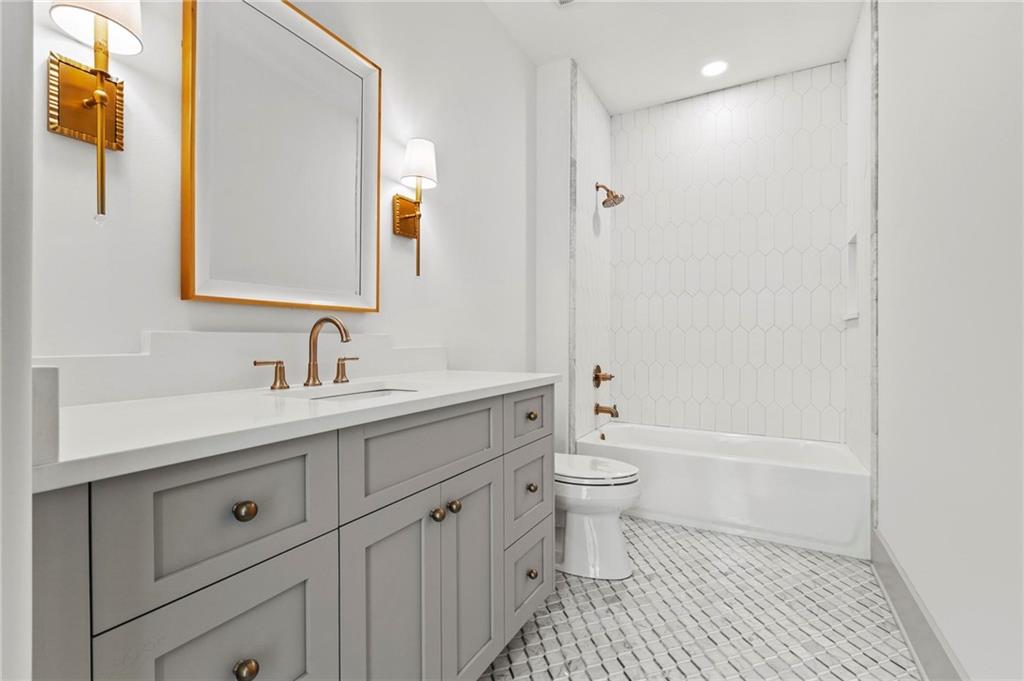375 Chattahoochee Street
Roswell, GA 30075
$1,795,000
Experience refined luxury in this stunning new construction home in the heart of Historic Roswell. Dramatic two-story windows fill the great room with natural light, creating an elegant, open ambiance. This 6-bedroom, 4-bath home offers high-end finishes throughout, including wide-plank European white oak floors, designer lighting, and custom wall accents. The chef’s kitchen features a custom vent hood, quartzite countertops, Thermador appliances, expanded island, and a scullery with second dishwasher, sink, and custom shelving. The great room boasts a striking fireplace and flows seamlessly into the dining area and covered deck with outdoor fireplace. A main-level bedroom with full bath and an office/second bedroom offer flexible living options. The vaulted primary suite features a spa-like bath with soaking tub, marble shower, dual vanities, and custom walk-in closet. Spacious secondary bedrooms, a designer secondary bath, and upper-level laundry with sink and cabinets add comfort. The finished daylight basement includes a wet bar, living area, bedroom, bath, and walk-out access to a covered patio and pool-ready yard. Additional features include an oversized garage, built-in mudroom cubbies, and energy-efficient upgrades like spray foam insulation, tankless water heater, LED lighting, and high-efficiency furnaces. Just minutes from parks, Chattahoochee trails, Roswell Station, and vibrant Canton Street.
- SubdivisionHistoric Roswell
- Zip Code30075
- CityRoswell
- CountyFulton - GA
Location
- ElementaryRoswell North
- JuniorCrabapple
- HighRoswell
Schools
- StatusActive
- MLS #7580822
- TypeResidential
MLS Data
- Bedrooms6
- Bathrooms4
- Bedroom DescriptionOversized Master, Split Bedroom Plan
- RoomsBasement, Bathroom, Bonus Room, Den, Dining Room, Great Room, Laundry
- BasementDaylight, Exterior Entry, Finished, Finished Bath, Full, Interior Entry
- FeaturesBookcases, Disappearing Attic Stairs, Entrance Foyer 2 Story, High Ceilings 9 ft Lower, High Ceilings 9 ft Upper, High Ceilings 10 ft Main, High Speed Internet, His and Hers Closets, Low Flow Plumbing Fixtures, Recessed Lighting, Vaulted Ceiling(s), Walk-In Closet(s)
- KitchenBreakfast Bar, Cabinets Other, Cabinets White, Kitchen Island, Pantry Walk-In, Stone Counters, View to Family Room
- AppliancesDishwasher, Disposal, Electric Oven/Range/Countertop, Energy Star Appliances, Gas Range, Microwave, Range Hood, Refrigerator, Tankless Water Heater
- HVACCeiling Fan(s), Central Air, Electric, Zoned
- Fireplaces3
- Fireplace DescriptionGas Starter, Great Room, Outside
Interior Details
- StyleContemporary, European, Traditional
- ConstructionBlown-In Insulation, Brick, Cement Siding
- Built In2025
- StoriesArray
- ParkingAttached, Garage, Garage Faces Side, Kitchen Level, Electric Vehicle Charging Station(s)
- FeaturesRain Gutters
- ServicesNear Shopping, Near Trails/Greenway, Sidewalks
- UtilitiesCable Available, Electricity Available, Natural Gas Available, Phone Available, Sewer Available, Underground Utilities, Water Available
- SewerPublic Sewer
- Lot DescriptionBack Yard, Front Yard, Landscaped, Level, Sprinklers In Front, Sprinklers In Rear
- Lot Dimensionsx
- Acres0.3117
Exterior Details
Listing Provided Courtesy Of: Keller Williams Buckhead 404-604-3800
Listings identified with the FMLS IDX logo come from FMLS and are held by brokerage firms other than the owner of
this website. The listing brokerage is identified in any listing details. Information is deemed reliable but is not
guaranteed. If you believe any FMLS listing contains material that infringes your copyrighted work please click here
to review our DMCA policy and learn how to submit a takedown request. © 2025 First Multiple Listing
Service, Inc.
This property information delivered from various sources that may include, but not be limited to, county records and the multiple listing service. Although the information is believed to be reliable, it is not warranted and you should not rely upon it without independent verification. Property information is subject to errors, omissions, changes, including price, or withdrawal without notice.
For issues regarding this website, please contact Eyesore at 678.692.8512.
Data Last updated on June 6, 2025 1:44pm















































































