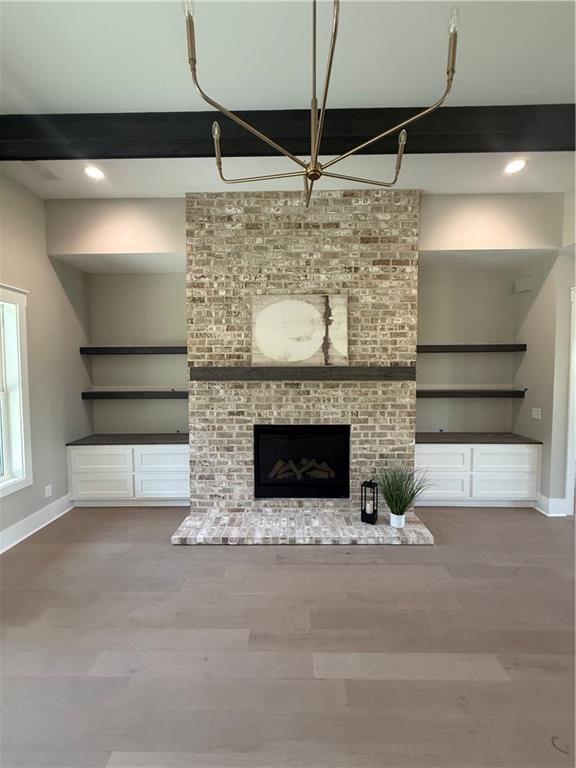1200 Askew Trail
Greensboro, GA 30642
$829,900
NEW CONSTRUCTION IN COVETED SUNSET BLUFF!! This spacious 4-bedroom, 4.5-bathroom home offers 3,422 heated square feet and 4,792 structure square feet of beautifully designed living space. Situated on a large, professionally landscaped lot with irrigation, the home boasts an open floor plan, perfect for modern living. The great room features striking wooden beams, while the dining area showcases elegant wooden ceilings. The kitchen is a chef's dream, open to the great room and equipped with high-end stainless steel appliances, including a 48" Dual Fuel Oven/Range, a built-in microwave drawer and a grand 66" built-in refrigerator. The luxurious primary suite includes a large bedroom with beamed ceilings and a spa-like bathroom. With two additional bedrooms on main floor that each have their own full baths and a large bonus/bedroom up, this house has all the space you need for your family and entertaining! The large upstairs bedroom with a full bath allows for flexibility if you are needing additional living space, home office or private guest retreat. Conveniently located just minutes from St. Mary's Hospital, Lake Oconee Academy, golf courses, shopping, and dining. The community offers lake access with a boat ramp and day docks on Lake Oconee. Plus, the builder is offering a 2-10 Home Buyers Warranty for added peace of mind. Don't miss this exceptional opportunity to enjoy lake life with all the modern comforts!
- SubdivisionSunset Bluff at Lake Oconee
- Zip Code30642
- CityGreensboro
- CountyGreene - GA
Location
- ElementaryGreensboro
- JuniorGreene - Other
- HighGreene County
Schools
- StatusActive
- MLS #7580700
- TypeResidential
MLS Data
- Bedrooms4
- Bathrooms4
- Half Baths1
- Bedroom DescriptionMaster on Main, Split Bedroom Plan
- RoomsFamily Room, Laundry, Office
- FeaturesBeamed Ceilings, Bookcases, Double Vanity, Entrance Foyer, High Ceilings, High Ceilings 9 ft Lower, High Ceilings 9 ft Main, High Ceilings 9 ft Upper, High Speed Internet, Walk-In Closet(s)
- KitchenBreakfast Bar, Eat-in Kitchen, Kitchen Island, Pantry, Solid Surface Counters
- AppliancesDishwasher, Disposal, Electric Water Heater, Microwave, Refrigerator
- HVACCeiling Fan(s), Central Air, Electric
- Fireplaces1
- Fireplace DescriptionGas Log
Interior Details
- StyleCraftsman
- Built In2025
- StoriesArray
- Body of WaterOconee
- ParkingAttached, Garage, Garage Door Opener
- ServicesHomeowners Association, Lake
- UtilitiesWell, Cable Available
- SewerSeptic Tank
- Lot DescriptionBack Yard, Open Lot, Sloped, Sprinklers In Front, Sprinklers In Rear
- Acres0.76
Exterior Details
Listing Provided Courtesy Of: Berkshire Hathaway HS RPA Realty 706-621-4090
Listings identified with the FMLS IDX logo come from FMLS and are held by brokerage firms other than the owner of
this website. The listing brokerage is identified in any listing details. Information is deemed reliable but is not
guaranteed. If you believe any FMLS listing contains material that infringes your copyrighted work please click here
to review our DMCA policy and learn how to submit a takedown request. © 2025 First Multiple Listing
Service, Inc.
This property information delivered from various sources that may include, but not be limited to, county records and the multiple listing service. Although the information is believed to be reliable, it is not warranted and you should not rely upon it without independent verification. Property information is subject to errors, omissions, changes, including price, or withdrawal without notice.
For issues regarding this website, please contact Eyesore at 678.692.8512.
Data Last updated on September 10, 2025 9:09pm




































