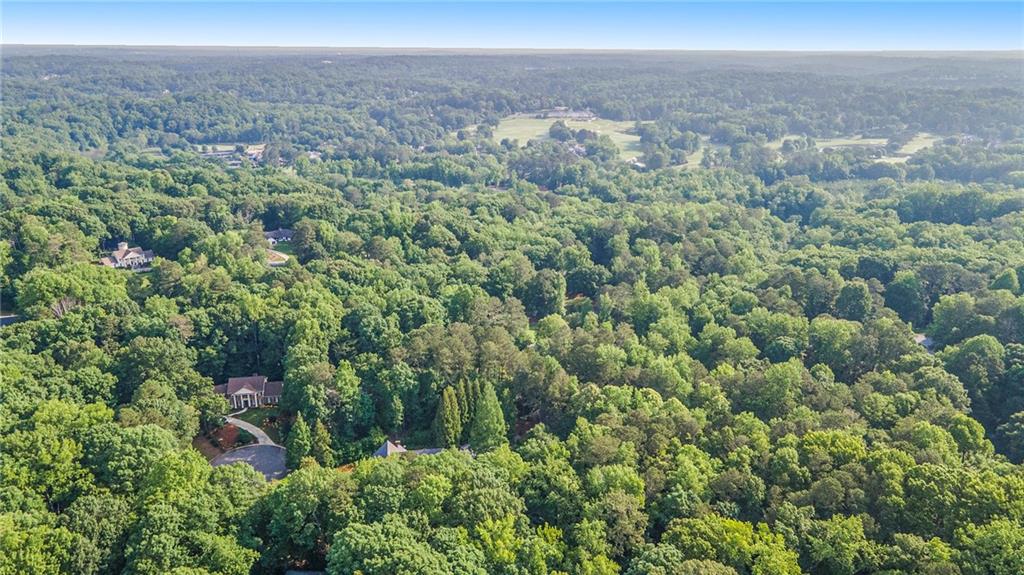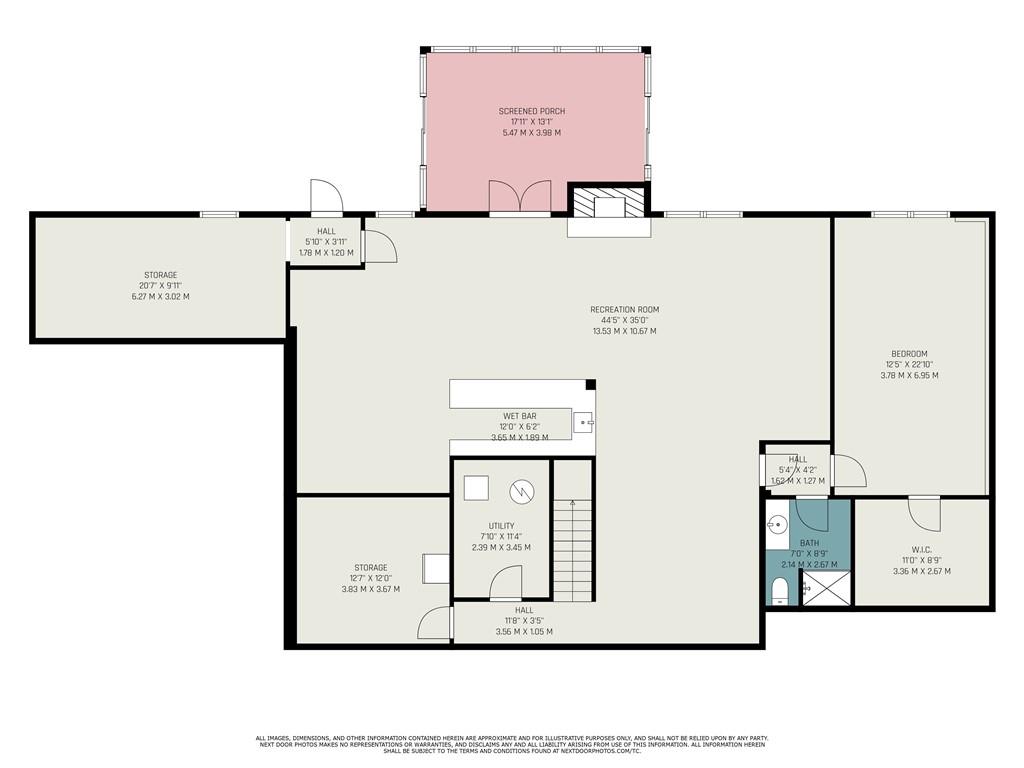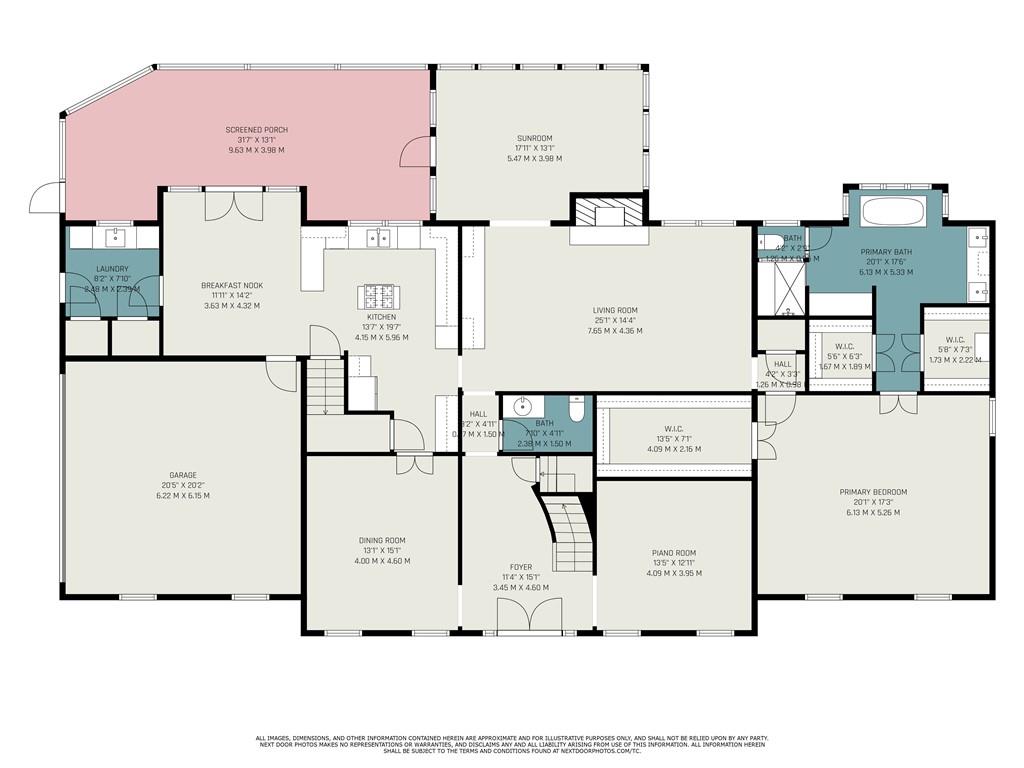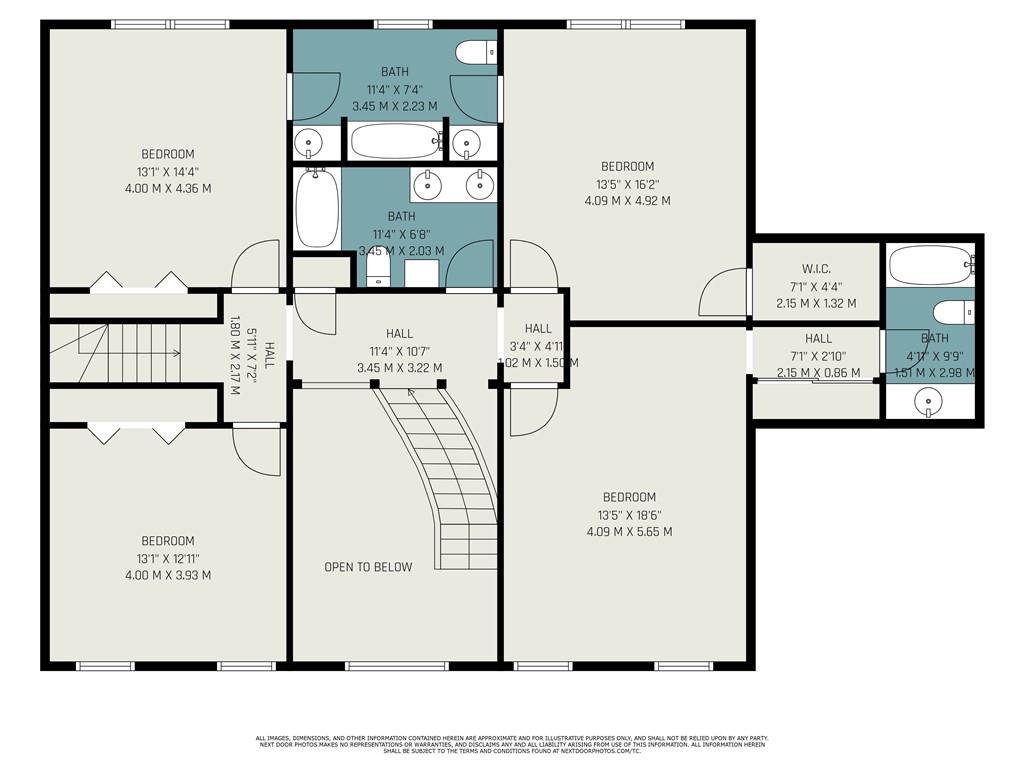2080 Old Dominion Road
Atlanta, GA 30350
$1,249,900
Motivated Seller-Price Improvement! Pristine condition, four side brick home on a gorgeous cul-de-sac lot. Meticulously maintained and updated home…ready to move right in. The craftsmanship and care are apparent. Lush, fenced, professionally landscaped lot with irrigation both front and back. Elegant double door entry greets you to a two-story foyer with turned staircase. Second rear staircase leads directly to kitchen. Kitchen opens through double doors to the awesome screen porch. Two sunrooms and a gorgeous new screen porch with skylights and vent hood…all overlook the serene backyard and wooded lot. Office/Sitting Room/Playroom on main level. Expansive primary suite on main with gorgeous updated bath and 3 oversized, custom-built closets. High quality appliances, updated systems, updated windows and backup generator for a worry free lifestyle. Basement level boasts a full bar, game areas, living space as well as a bedroom and a full bath. Laundry with additional gardening bathroom stubbed on main. This house is located in exclusive and sought after Sandy Springs and adjacent to Dunwoody and Dunwoody County Club. The peaceful, tree lined cul-de-sac is perfect for playing. Located off of Spalding Drive and close to HWY 400, with great public and private schools. Room for additional 2 car garage and carriage house and lots of parking. Large lot with room to add a swimming pool.
- SubdivisionSpalding Club Forest
- Zip Code30350
- CityAtlanta
- CountyFulton - GA
Location
- ElementaryDunwoody Springs
- JuniorSandy Springs
- HighNorth Springs
Schools
- StatusActive
- MLS #7580695
- TypeResidential
MLS Data
- Bedrooms6
- Bathrooms5
- Half Baths1
- Bedroom DescriptionMaster on Main, Oversized Master
- RoomsFamily Room, Living Room, Dining Room, Sun Room, Workshop, Laundry
- BasementFinished Bath, Finished, Full, Interior Entry, Exterior Entry, Daylight
- FeaturesHigh Ceilings 9 ft Main, Entrance Foyer 2 Story, Crown Molding, Disappearing Attic Stairs, Entrance Foyer, Beamed Ceilings, His and Hers Closets, Recessed Lighting, Double Vanity, Walk-In Closet(s)
- KitchenBreakfast Room, Cabinets Stain, Solid Surface Counters, Kitchen Island, Pantry
- AppliancesTrash Compactor, Double Oven, Dishwasher, Dryer, Disposal, Refrigerator, Gas Cooktop, Gas Water Heater, Microwave, Range Hood, Washer
- HVACCentral Air, Ceiling Fan(s), Whole House Fan, Multi Units, Zoned
- Fireplaces2
- Fireplace DescriptionFamily Room, Basement
Interior Details
- StyleTraditional
- ConstructionBrick 4 Sides
- Built In1980
- StoriesArray
- ParkingAttached, Garage Door Opener, Garage, Driveway, Garage Faces Side, Kitchen Level
- FeaturesGas Grill, Lighting, Private Yard, Rain Gutters, Rear Stairs
- ServicesCountry Club, Golf, Restaurant, Street Lights, Near Shopping, Near Schools
- UtilitiesCable Available, Electricity Available, Natural Gas Available
- SewerSeptic Tank
- Lot DescriptionCul-de-sac Lot, Back Yard, Landscaped, Private, Sprinklers In Front, Sprinklers In Rear
- Lot Dimensions34x218x273x74x273
- Acres1.36
Exterior Details
Listing Provided Courtesy Of: Engel & Volkers Atlanta 404-845-7724
Listings identified with the FMLS IDX logo come from FMLS and are held by brokerage firms other than the owner of
this website. The listing brokerage is identified in any listing details. Information is deemed reliable but is not
guaranteed. If you believe any FMLS listing contains material that infringes your copyrighted work please click here
to review our DMCA policy and learn how to submit a takedown request. © 2025 First Multiple Listing
Service, Inc.
This property information delivered from various sources that may include, but not be limited to, county records and the multiple listing service. Although the information is believed to be reliable, it is not warranted and you should not rely upon it without independent verification. Property information is subject to errors, omissions, changes, including price, or withdrawal without notice.
For issues regarding this website, please contact Eyesore at 678.692.8512.
Data Last updated on September 10, 2025 2:30pm
































































