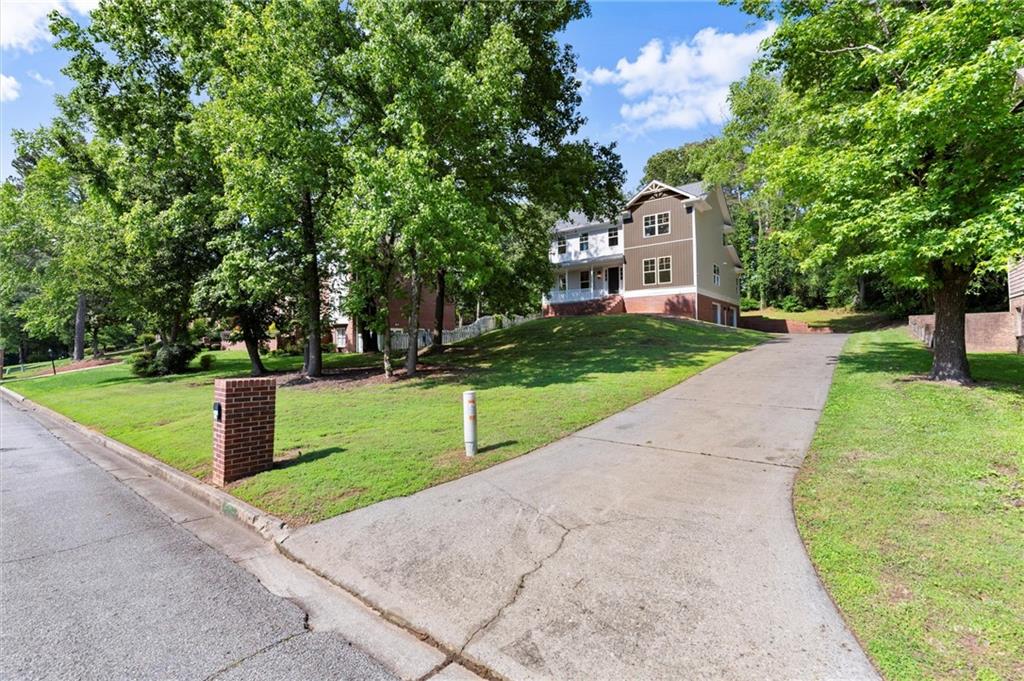5150 Shadow Path Lane SW
Lilburn, GA 30047
$634,500
Discover this beautifully renovated property in Lilburn - designed by a team that specializes in luxurious million dollar homes. This home combines a modern open floor plan with high-end quality finishes. Every detail has been thoughtfully upgraded — from the brand-new roof, wood deck, windows, plumbing and HVAC systems to the designer kitchen featuring brand new stainless steel appliances, motion sensor faucet, an abundance of cabinet space, and beautiful quartz countertops. Fresh paint, new staircases and floors, and updated lighting run throughout, creating bright, welcoming interiors. Enter from your oversized garage into your gorgeous mudroom. Transition into your fully finished basement which offers a blank canvas to create a theatre, game room, bar, office, or anything else you can imagine. Huge office on the main floor offers a bonus room to escape away to and get work done. Adjacent in-law suite also on main floor offers a full bathroom with oversized shower and sleek tilework to create a tranquil atmosphere reminiscent of a high-end resort. The master bedroom on the second floor includes a spa-inspired bathroom with a deep soaking tub, walk-in rain shower, elegant dual vanities with quartz countertops, and his and hers closets. The Laundry room is centrally located on the second floor for convenience. Custom closets in each bedroom offer plenty of storage to stay organized. No HOA and a flat backyard offer endless possibilities. Seller holds an active real estate license in Georgia and is the owner of this property.
- SubdivisionMountain Laurel
- Zip Code30047
- CityLilburn
- CountyGwinnett - GA
Location
- StatusActive
- MLS #7580680
- TypeResidential
- SpecialOwner/Agent
MLS Data
- Bedrooms4
- Bathrooms3
- Half Baths1
- Bedroom DescriptionIn-Law Floorplan
- RoomsAttic, Basement
- BasementDriveway Access, Exterior Entry, Finished, Full
- FeaturesDouble Vanity, Entrance Foyer 2 Story, His and Hers Closets, Recessed Lighting, Vaulted Ceiling(s), Walk-In Closet(s)
- KitchenKitchen Island, View to Family Room
- AppliancesDishwasher, Disposal, Gas Cooktop, Gas Oven/Range/Countertop, Gas Water Heater, Range Hood, Refrigerator, Self Cleaning Oven
- HVACCentral Air
- Fireplaces1
- Fireplace DescriptionElectric, Family Room
Interior Details
- StyleModern
- ConstructionVinyl Siding
- Built In1987
- StoriesArray
- ParkingDriveway, Garage
- FeaturesLighting
- ServicesNear Schools, Near Shopping, Sidewalks
- UtilitiesCable Available, Electricity Available, Natural Gas Available, Phone Available, Underground Utilities, Water Available
- SewerSeptic Tank
- Lot DescriptionBack Yard
- Lot Dimensionsx
- Acres0.59
Exterior Details
Listing Provided Courtesy Of: Virtual Properties Realty.Net, LLC. 770-495-5050
Listings identified with the FMLS IDX logo come from FMLS and are held by brokerage firms other than the owner of
this website. The listing brokerage is identified in any listing details. Information is deemed reliable but is not
guaranteed. If you believe any FMLS listing contains material that infringes your copyrighted work please click here
to review our DMCA policy and learn how to submit a takedown request. © 2025 First Multiple Listing
Service, Inc.
This property information delivered from various sources that may include, but not be limited to, county records and the multiple listing service. Although the information is believed to be reliable, it is not warranted and you should not rely upon it without independent verification. Property information is subject to errors, omissions, changes, including price, or withdrawal without notice.
For issues regarding this website, please contact Eyesore at 678.692.8512.
Data Last updated on June 6, 2025 1:44pm












































































