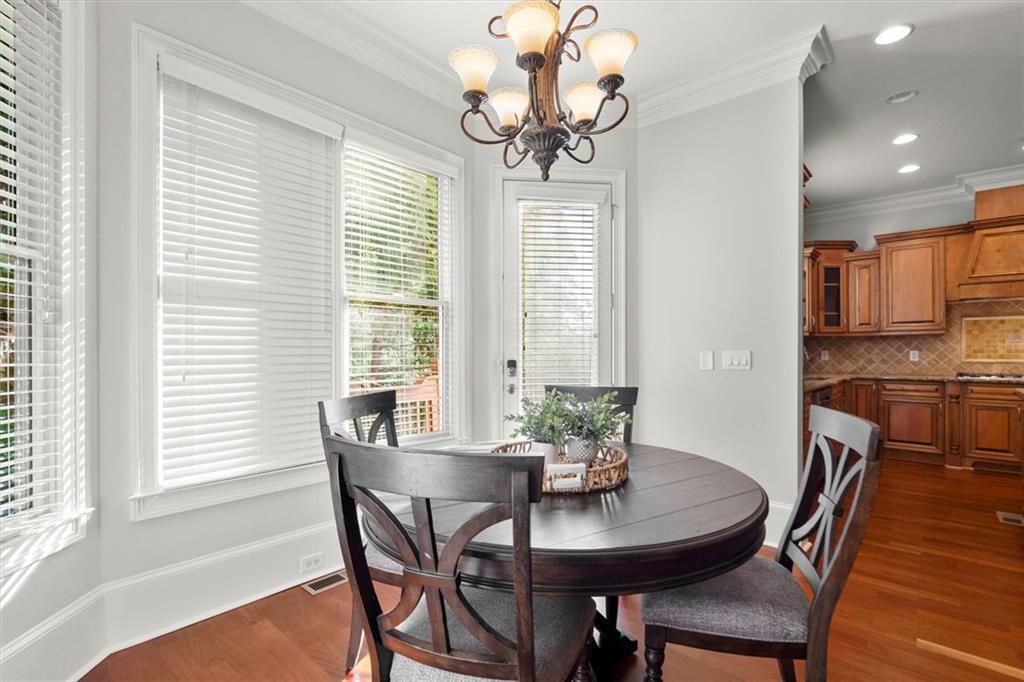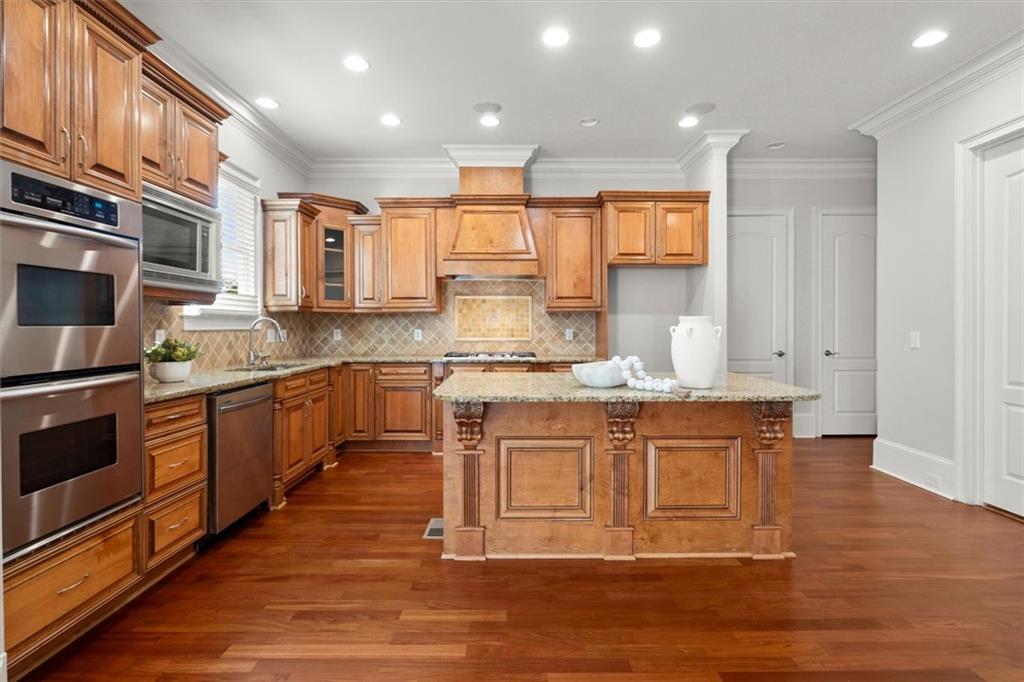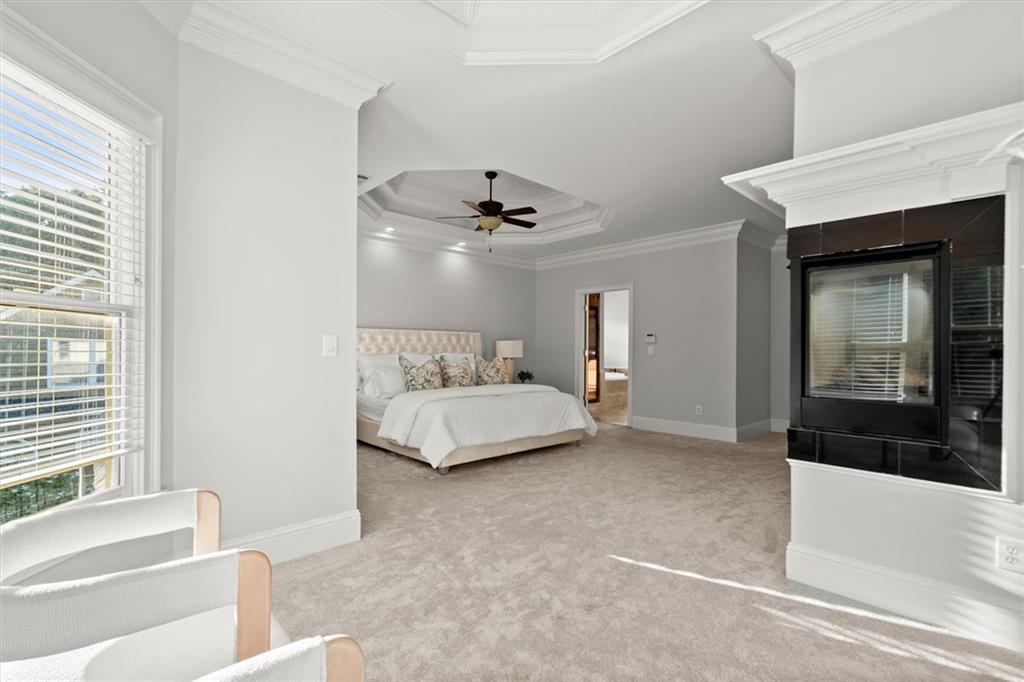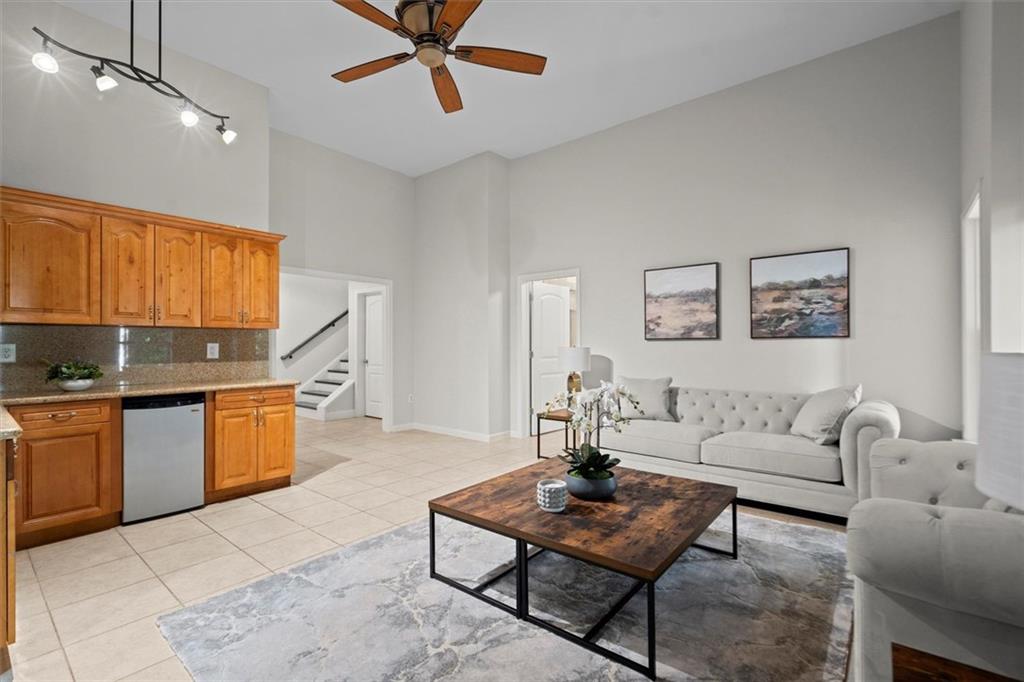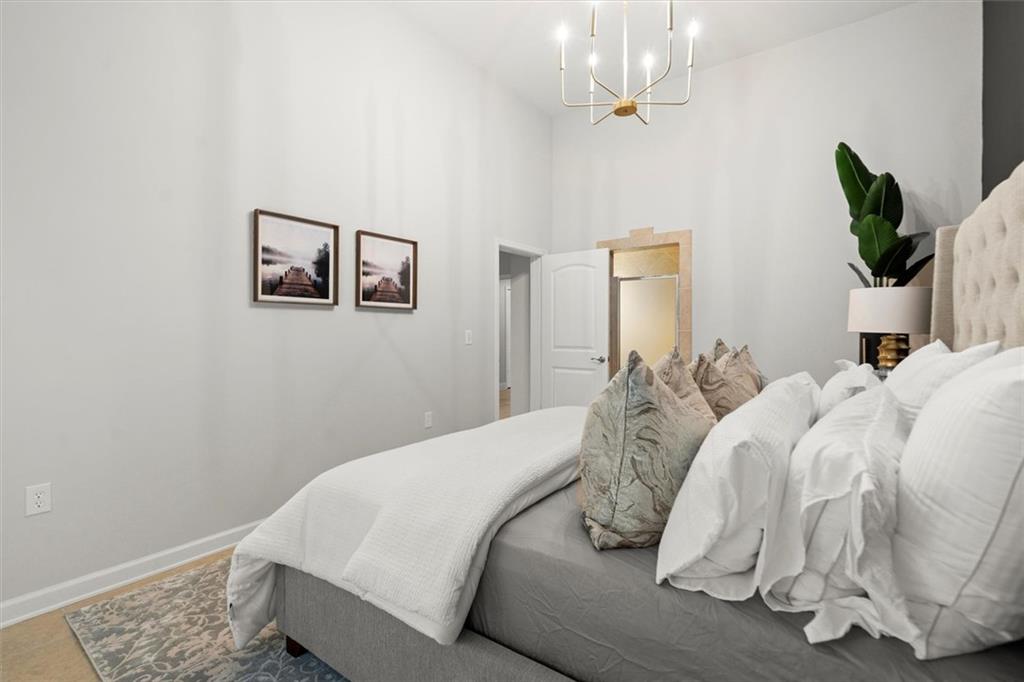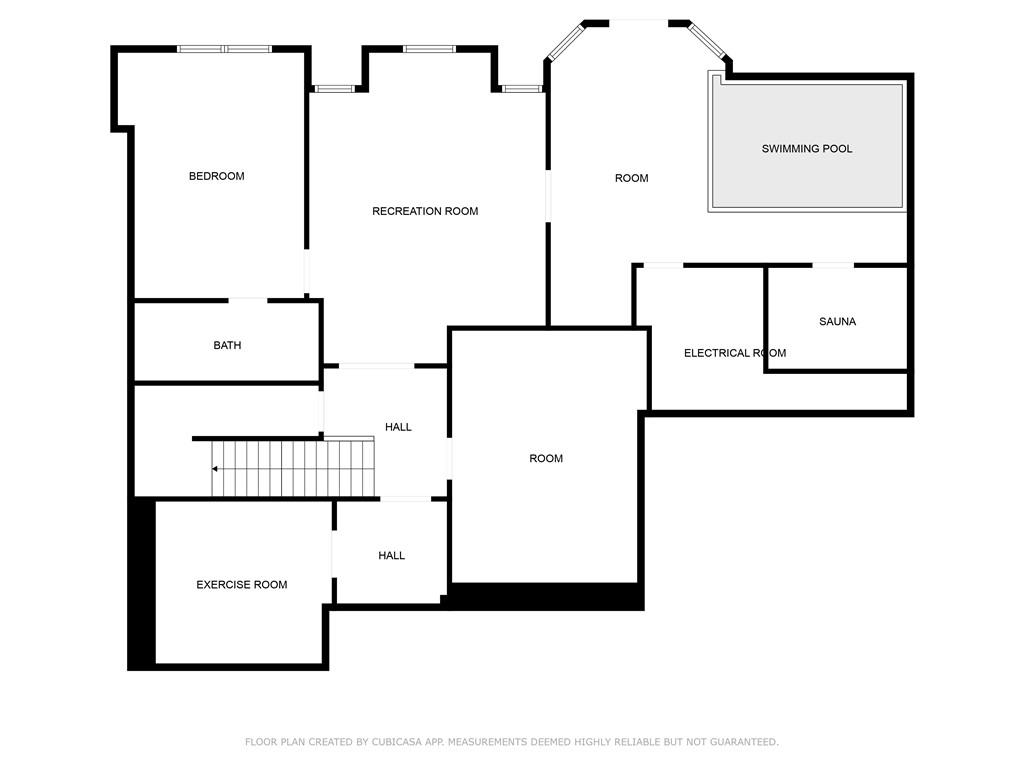980 Pine Grove Road
Roswell, GA 30075
$1,375,000
Whether you seek multi-generational living, a personal spa retreat complete with a steam sauna and both indoor and outdoor pools, or the perfect entertainer’s dream, this expansive gated estate in Roswell delivers unparalleled luxury, exceptional flexibility, and excellent Airbnb potential—all without the constraints of HOA restrictions. Welcome to 980 Pine Grove Road, just minutes from Roswell’s Historic District. Built in 2005 with three sides brick, this home features 6 bedrooms, 6.5 baths, over 6,000 square feet of refined living space, and a 3-car garage—all tucked behind private gates on beautifully landscaped grounds.The layout is thoughtfully designed, featuring a guest suite on the main level and a spacious primary suite upstairs. With a second full kitchen and private living quarters in the finished basement, the home also presents an ideal setup for short-term rentals or extended-stay guests.Recent interior updates include fresh designer paint and newly refinished cherry hardwood floors. The chef’s kitchen is outfitted with solid wood cabinetry, oversized island and granite countertops. Downstairs, indulge in your own private wellness retreat featuring a Pebble Tec indoor pool, a steam sauna crafted from British Columbia cedar, a home gym, a movie theatre, and a second kitchen. Outdoors, enjoy the additional Pebble tec salt water pool, oversized deck overlooking a private lot ideal for entertaining or relaxing in complete privacy. This home boasts an excellent location just minutes from Historic Downtown Roswell, offering everything you need—from charming shops and fine dining to vibrant cultural events and scenic parks—perfectly blending small-town charm with modern convenience.
- SubdivisionPine Grove Place
- Zip Code30075
- CityRoswell
- CountyFulton - GA
Location
- ElementaryRoswell North
- JuniorCrabapple
- HighRoswell
Schools
- StatusActive
- MLS #7580629
- TypeResidential
MLS Data
- Bedrooms6
- Bathrooms6
- Half Baths1
- Bedroom DescriptionIn-Law Floorplan, Oversized Master
- RoomsBasement, Exercise Room, Kitchen, Media Room, Office
- BasementFull
- FeaturesBeamed Ceilings, Coffered Ceiling(s), Crown Molding, Entrance Foyer 2 Story, High Ceilings 10 ft Lower, High Ceilings 10 ft Main, Sauna, Tray Ceiling(s), Walk-In Closet(s)
- KitchenCabinets Stain, Kitchen Island, Pantry Walk-In, Stone Counters
- AppliancesDishwasher, Disposal, Double Oven, Gas Cooktop, Gas Water Heater, Range Hood
- HVACCentral Air
- Fireplaces2
- Fireplace DescriptionDouble Sided, Gas Log, Glass Doors, Living Room, Master Bedroom
Interior Details
- StyleTraditional, Craftsman
- ConstructionStone, Brick, Cement Siding
- Built In2005
- StoriesArray
- PoolIn Ground, Waterfall
- ParkingGarage, Garage Door Opener, Garage Faces Side
- FeaturesPrivate Yard
- UtilitiesCable Available, Electricity Available, Natural Gas Available, Sewer Available, Underground Utilities, Water Available
- SewerPublic Sewer
- Lot DescriptionWooded, Sloped
- Lot Dimensions100x161x100x161
- Acres0.38
Exterior Details
Listing Provided Courtesy Of: Keller Williams North Atlanta 770-663-7291
Listings identified with the FMLS IDX logo come from FMLS and are held by brokerage firms other than the owner of
this website. The listing brokerage is identified in any listing details. Information is deemed reliable but is not
guaranteed. If you believe any FMLS listing contains material that infringes your copyrighted work please click here
to review our DMCA policy and learn how to submit a takedown request. © 2025 First Multiple Listing
Service, Inc.
This property information delivered from various sources that may include, but not be limited to, county records and the multiple listing service. Although the information is believed to be reliable, it is not warranted and you should not rely upon it without independent verification. Property information is subject to errors, omissions, changes, including price, or withdrawal without notice.
For issues regarding this website, please contact Eyesore at 678.692.8512.
Data Last updated on December 9, 2025 4:03pm
















