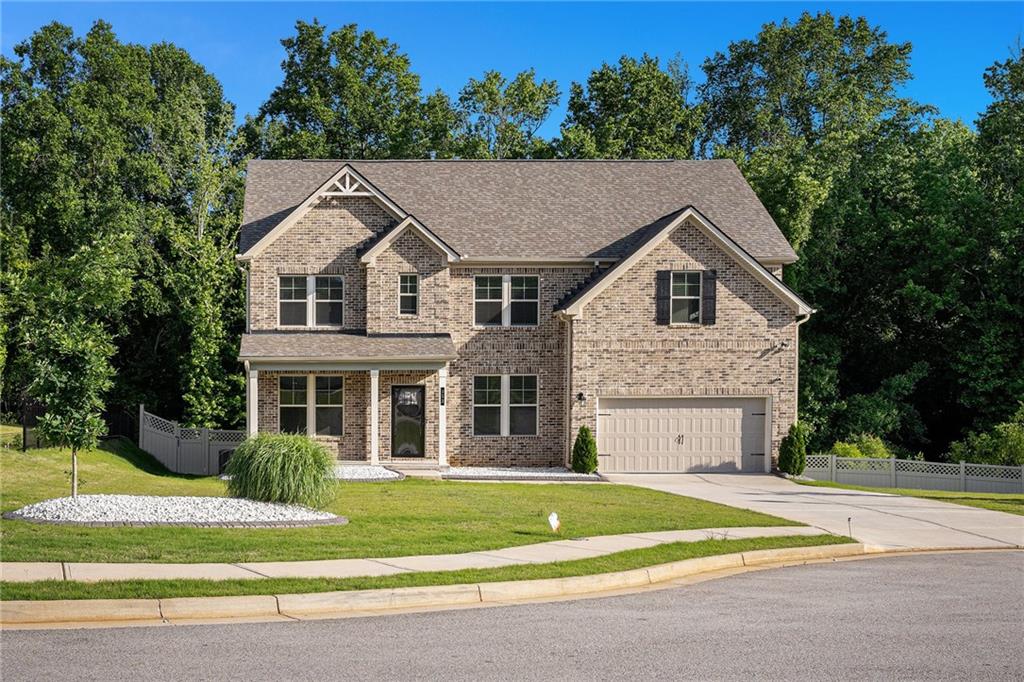953 Mystic Way
Hampton, GA 30228
$620,000
Welcome to this stunning two-story home nestled in the desirable Traditions at Crystal Lake community. This immaculate house is the epitome of comfort, style, and modern living. This home offers the perfect blend of convenience and relaxation. Step inside and be greeted by a spacious and open floor plan, where natural light floods every room, creating a warm and inviting atmosphere. The living area is the ideal space for both relaxation and entertaining, with a cozy fireplace providing the perfect ambiance for chilly evenings. The heart of the home offers custom white cabinets, luxurious granite countertops, tile backsplash, modern appliances, ample storage space, stylish fixtures and finishes. Cooking and hosting family gatherings have never been easier. The main level also offers a guest bedroom and full bathroom. The upstairs Owner’s suite features a vaulted ceiling, sitting area, ensuite bathroom with dual sinks, soaking tub, separate shower and walk-in closet. The three spacious secondary bedrooms all have vaulted ceilings and walk-in closets. The laundry room is conveniently located on the second level. Next, check out the newly renovated terrace level with several spaces waiting for your vision, such as a high-tech hangout space for entertainment w/a smart TV, a space for a digital dream den for video games, a space for his & hers home offices - you choose! For those who enjoy spending time outdoors, the large sun-filled backyard offers plenty of space for outdoor activities, host barbecues, or simply unwind in the tranquility of nature. Conveniently located near schools, shops, restaurants and more! Schedule your private viewing today!
- SubdivisionTraditions At Crystal Lake
- Zip Code30228
- CityHampton
- CountyHenry - GA
Location
- StatusActive
- MLS #7580613
- TypeResidential
MLS Data
- Bedrooms5
- Bathrooms4
- Bedroom DescriptionSplit Bedroom Plan
- RoomsLiving Room, Loft
- BasementDaylight, Exterior Entry, Finished, Full, Interior Entry, Walk-Out Access
- FeaturesCoffered Ceiling(s), Crown Molding, Double Vanity, Entrance Foyer, Tray Ceiling(s), Walk-In Closet(s)
- KitchenBreakfast Bar, Cabinets White, Eat-in Kitchen, Kitchen Island, Pantry, Pantry Walk-In, Solid Surface Counters, View to Family Room
- AppliancesDishwasher, Double Oven, Gas Cooktop, Gas Water Heater, Microwave, Refrigerator
- HVACCeiling Fan(s), Central Air, Electric, Zoned
- Fireplaces1
- Fireplace DescriptionElectric, Family Room
Interior Details
- StyleTraditional
- ConstructionBrick Front
- Built In2023
- StoriesArray
- ParkingAttached, Covered, Driveway, Garage, Garage Faces Front, Level Driveway
- FeaturesPrivate Yard
- ServicesHomeowners Association, Near Schools, Near Shopping, Restaurant
- UtilitiesCable Available, Electricity Available, Natural Gas Available, Phone Available, Underground Utilities
- SewerPublic Sewer
- Lot DescriptionBack Yard, Cul-de-sac Lot, Front Yard, Landscaped, Level, Private
- Lot Dimensions61x37x186x148x240
- Acres0.541
Exterior Details
Listing Provided Courtesy Of: Mark Spain Real Estate 770-886-9000
Listings identified with the FMLS IDX logo come from FMLS and are held by brokerage firms other than the owner of
this website. The listing brokerage is identified in any listing details. Information is deemed reliable but is not
guaranteed. If you believe any FMLS listing contains material that infringes your copyrighted work please click here
to review our DMCA policy and learn how to submit a takedown request. © 2026 First Multiple Listing
Service, Inc.
This property information delivered from various sources that may include, but not be limited to, county records and the multiple listing service. Although the information is believed to be reliable, it is not warranted and you should not rely upon it without independent verification. Property information is subject to errors, omissions, changes, including price, or withdrawal without notice.
For issues regarding this website, please contact Eyesore at 678.692.8512.
Data Last updated on January 21, 2026 4:54pm




















































