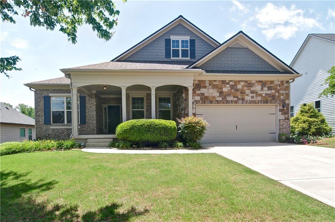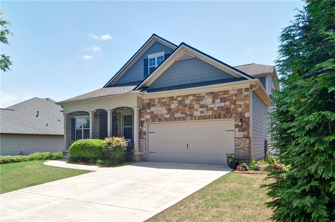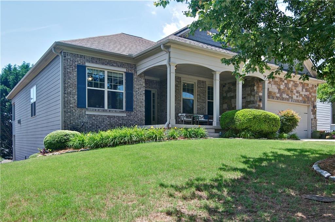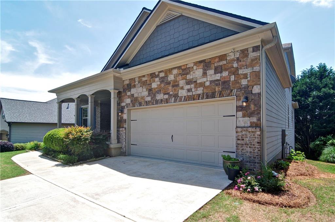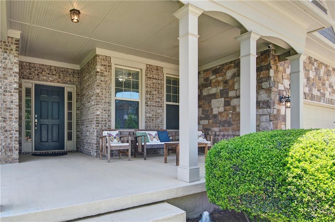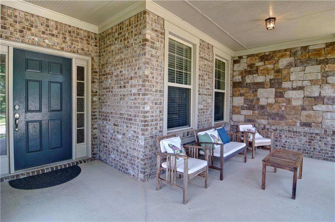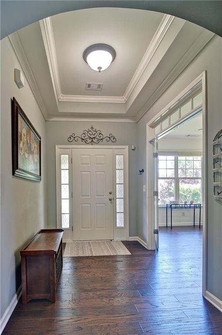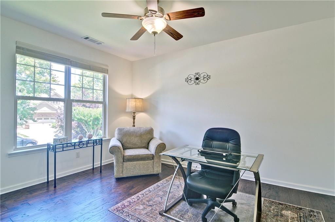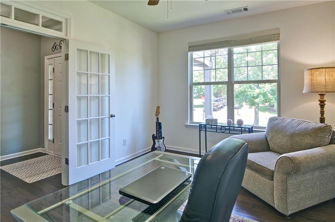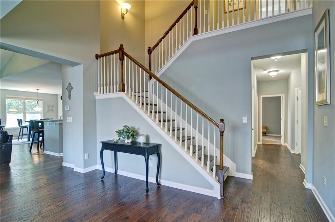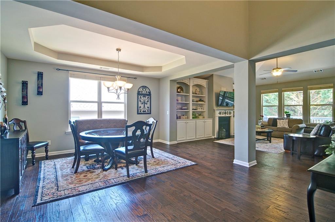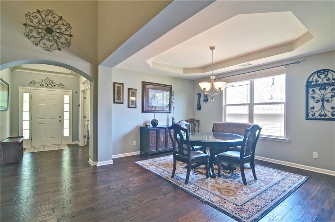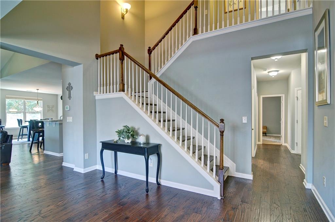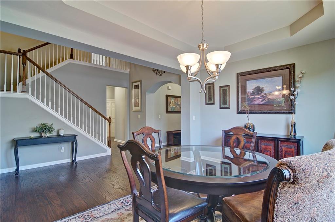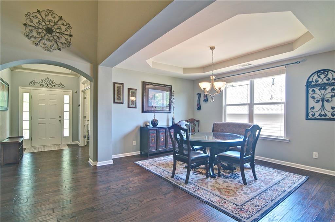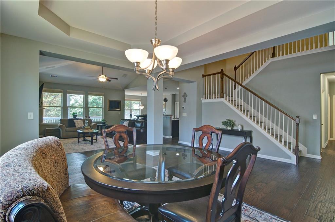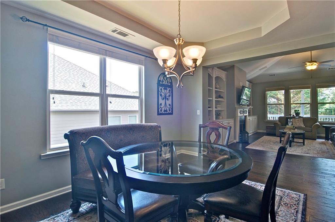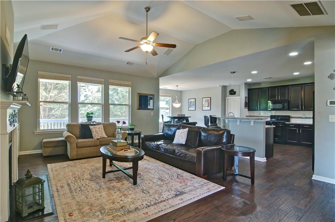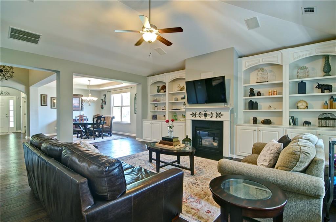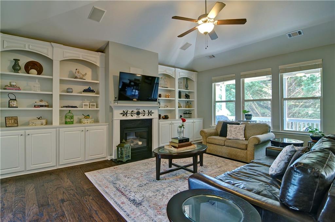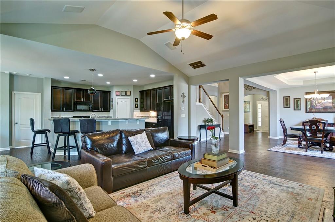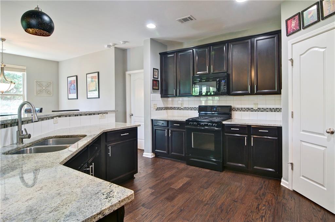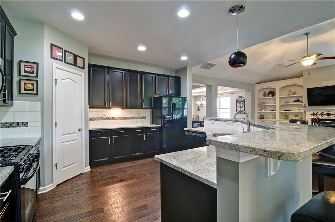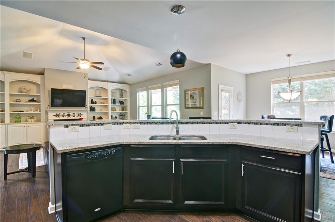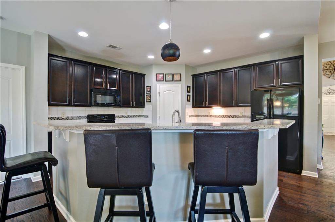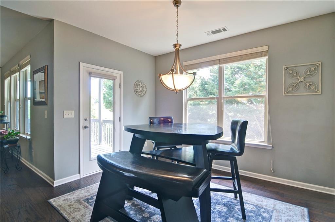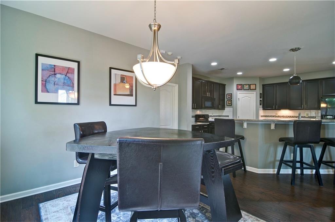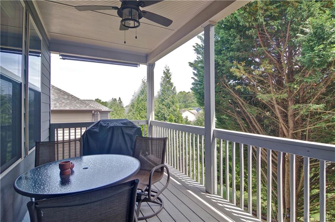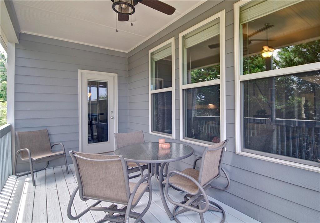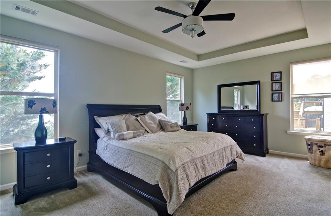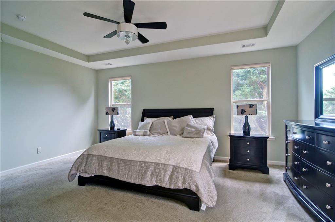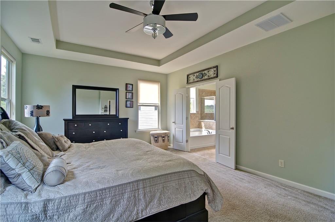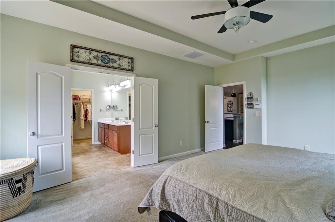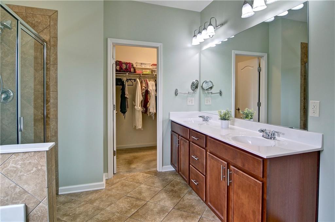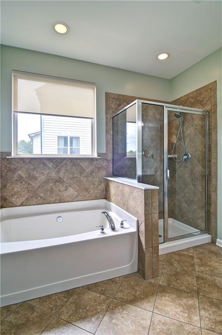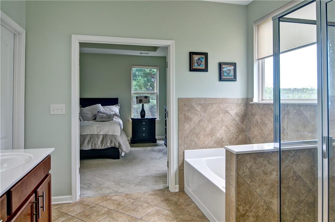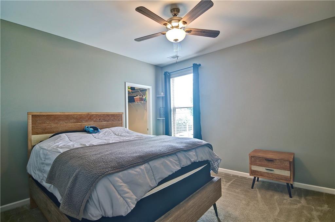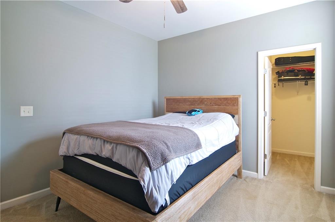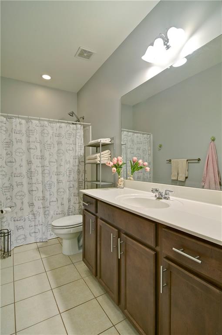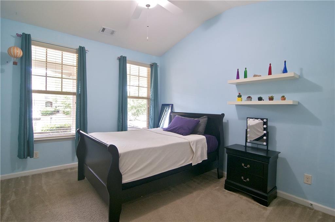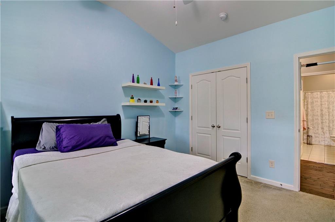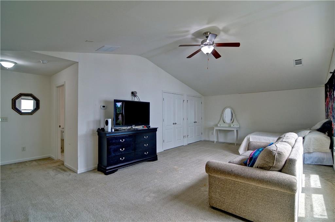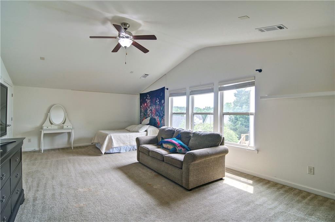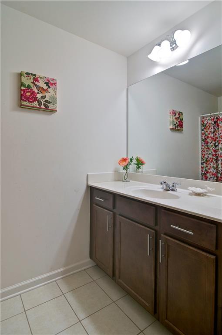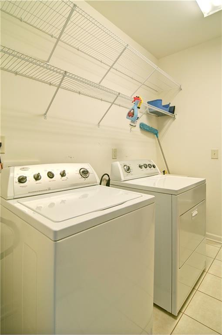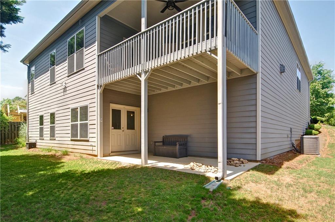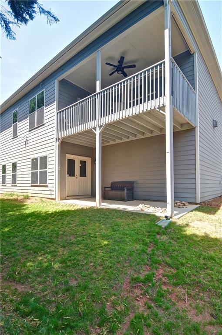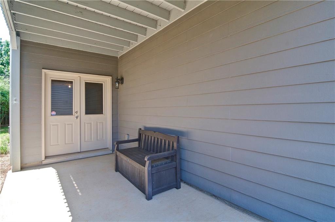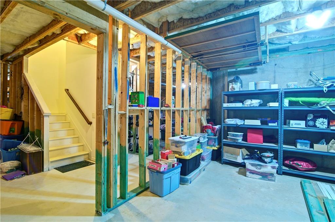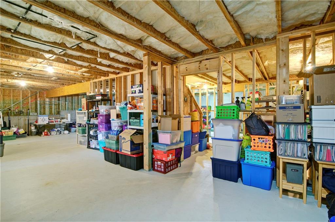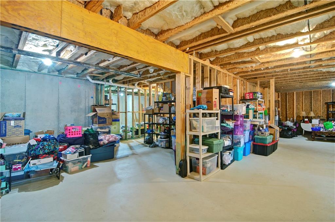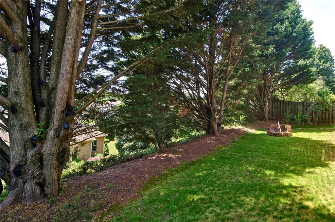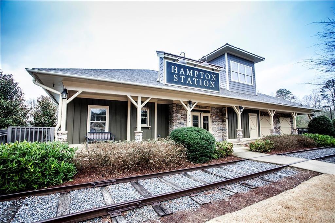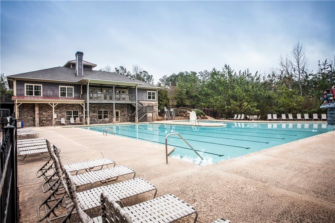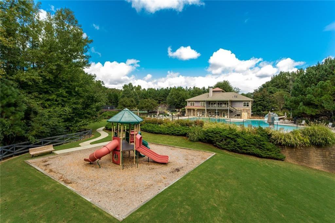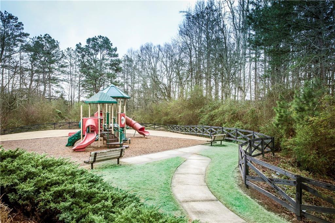514 Creekshire Circle
Canton, GA 30115
$598,500
Rare Ranch with basement and bonus room in Hampton station! Award winning Creekview school district! Welcome to this beautifully maintained 3 bedroom 3 bath ranch home with a 2500 square feet unfinished walkout basement. A rare find and sought after Hampton station featuring wide plank espresso engineered hardwood floors throughout the main living areas. This home offers style and functionality with a modern kitchen boasting espresso colored 42 “ tall cabinets with granite countertops and a tile backsplash. The spacious living room includes built in shelves courting a cozy fireplace and surround sound that flows seamlessly into the dining room. There is a private office with french doors. The family rooms boasts vaulted ceilings with 9 foot main ceilings with a dramatic 24 foot foyer creating an open airy feel. The master suite is a retreat with an extra large walk in closet, soaking tub with separate tiled shower. The unique layout connects the master bedroom with the bathroom and closet as well as a door to the laundry room for ultimate convenience. Two additional spacious bedrooms having one with a walk-in closet both share a full bath. Upstairs is a 700 plus sq ft bonus room with a full bathroom offering incredible flexibility for guests or a media or play space. There is a 2500 square foot walkout basement with multiple windows and bathroom plumbing that is ready for your vision of more living space, entertainment or storage. Enjoy the outdoors with a huge front porch, back deck and ground level patio plus a private backyard surrounded by mature trees and a fire pit area. Upgrades include a 2024 HVAC system and a 2016 Architectural shingle roof! A spacious 2 car garage for parking. This community is a beautiful swim, tennis, and playground community, perfect for active lifestyles and family fun. Prime location for shopping, dining, and only a mile from Veteran's park!!
- SubdivisionHampton Station
- Zip Code30115
- CityCanton
- CountyCherokee - GA
Location
- ElementaryMacedonia
- JuniorCreekland - Cherokee
- HighCreekview
Schools
- StatusActive
- MLS #7580591
- TypeResidential
MLS Data
- Bedrooms4
- Bathrooms3
- Bedroom DescriptionMaster on Main, Oversized Master
- RoomsBathroom, Bedroom, Bonus Room
- BasementBath/Stubbed, Daylight, Exterior Entry, Full, Interior Entry, Unfinished
- FeaturesBookcases, Crown Molding, Disappearing Attic Stairs, Double Vanity, Entrance Foyer 2 Story, High Ceilings 9 ft Main, Recessed Lighting, Sound System, Tray Ceiling(s), Vaulted Ceiling(s), Walk-In Closet(s)
- KitchenBreakfast Bar, Breakfast Room, Cabinets Stain, Pantry Walk-In, Stone Counters, View to Family Room
- AppliancesDishwasher, Disposal, Dryer, Gas Oven/Range/Countertop, Gas Water Heater, Microwave, Refrigerator, Self Cleaning Oven, Washer
- HVACCentral Air
- Fireplaces1
- Fireplace DescriptionGas Log, Gas Starter, Glass Doors, Great Room
Interior Details
- StyleRanch
- ConstructionBrick, HardiPlank Type, Stone
- Built In2010
- StoriesArray
- ParkingGarage, Garage Door Opener, Garage Faces Front
- FeaturesPrivate Entrance, Private Yard
- ServicesClubhouse, Fitness Center, Homeowners Association, Near Schools, Near Shopping, Near Trails/Greenway, Park, Playground, Pool, Sidewalks, Street Lights, Tennis Court(s)
- UtilitiesCable Available, Electricity Available, Natural Gas Available, Phone Available, Underground Utilities, Water Available
- SewerPublic Sewer
- Lot DescriptionBack Yard, Front Yard, Landscaped, Private, Sloped
- Lot Dimensionsx
- Acres0.23
Exterior Details
Listing Provided Courtesy Of: Atlanta Communities 770-240-2005
Listings identified with the FMLS IDX logo come from FMLS and are held by brokerage firms other than the owner of
this website. The listing brokerage is identified in any listing details. Information is deemed reliable but is not
guaranteed. If you believe any FMLS listing contains material that infringes your copyrighted work please click here
to review our DMCA policy and learn how to submit a takedown request. © 2025 First Multiple Listing
Service, Inc.
This property information delivered from various sources that may include, but not be limited to, county records and the multiple listing service. Although the information is believed to be reliable, it is not warranted and you should not rely upon it without independent verification. Property information is subject to errors, omissions, changes, including price, or withdrawal without notice.
For issues regarding this website, please contact Eyesore at 678.692.8512.
Data Last updated on August 4, 2025 4:06pm


