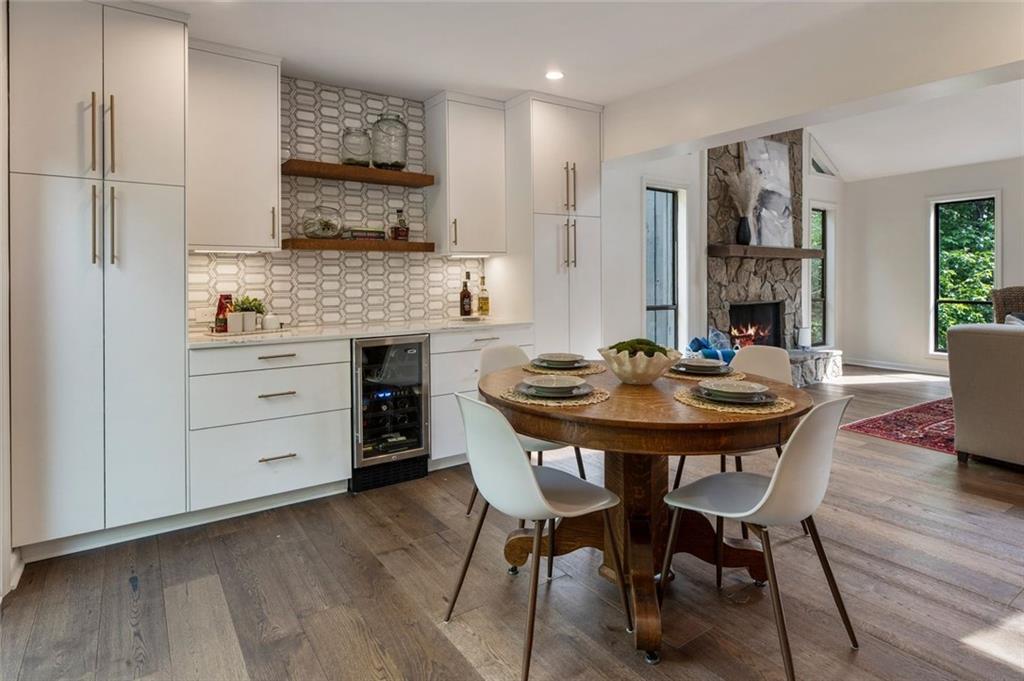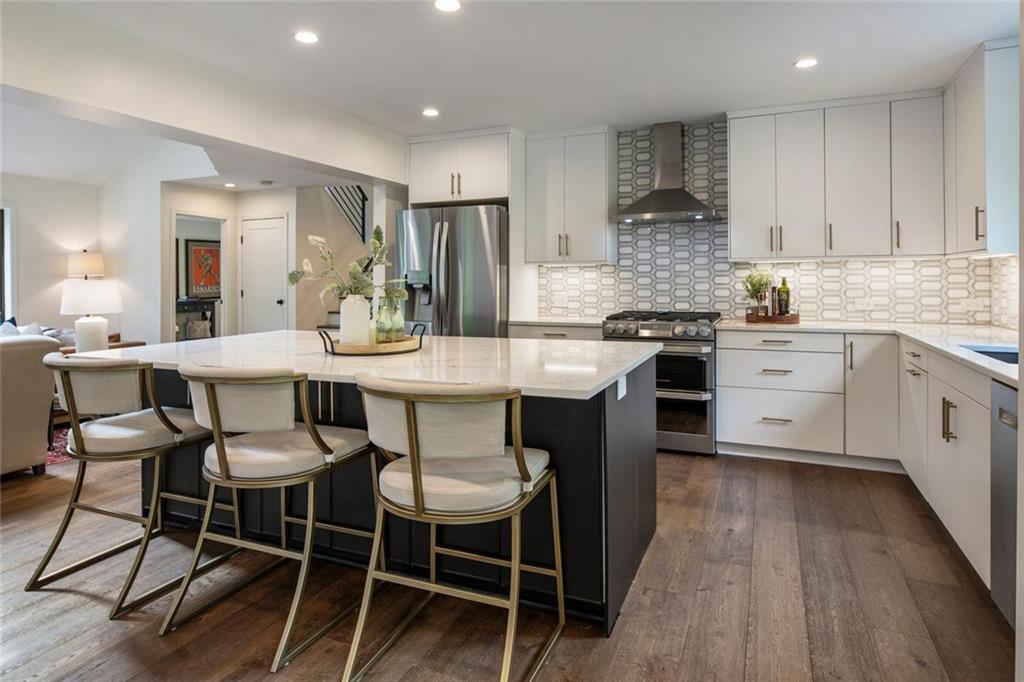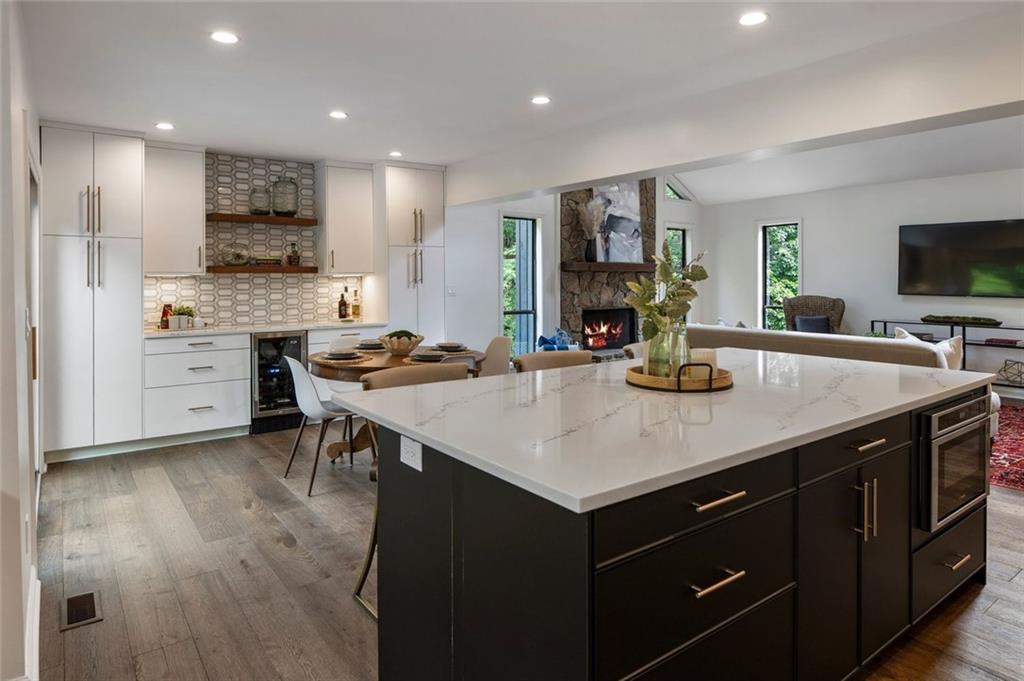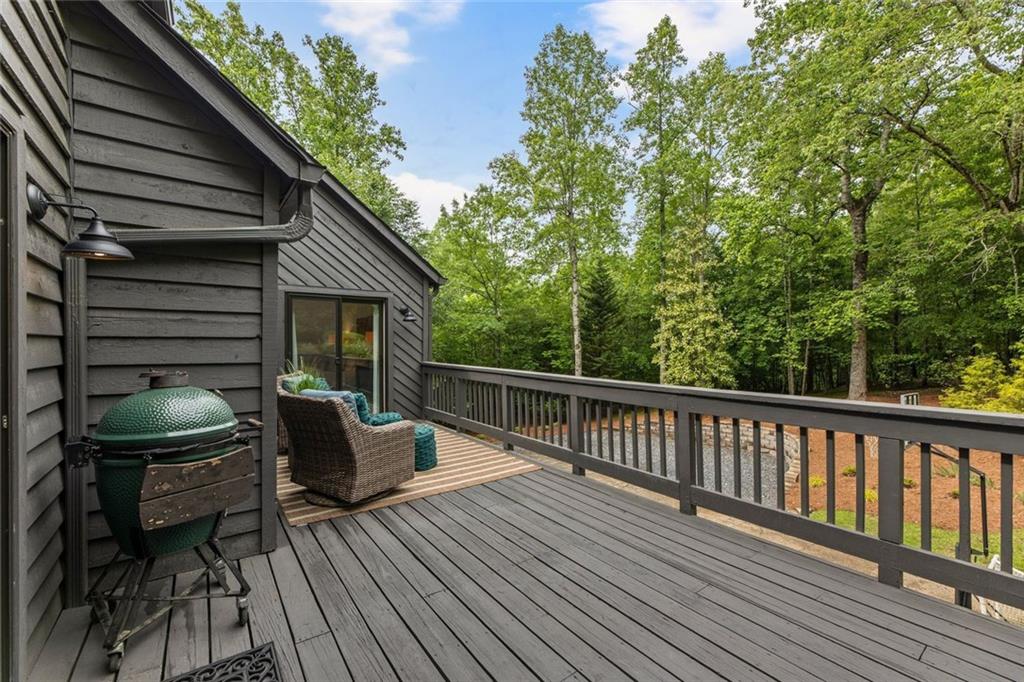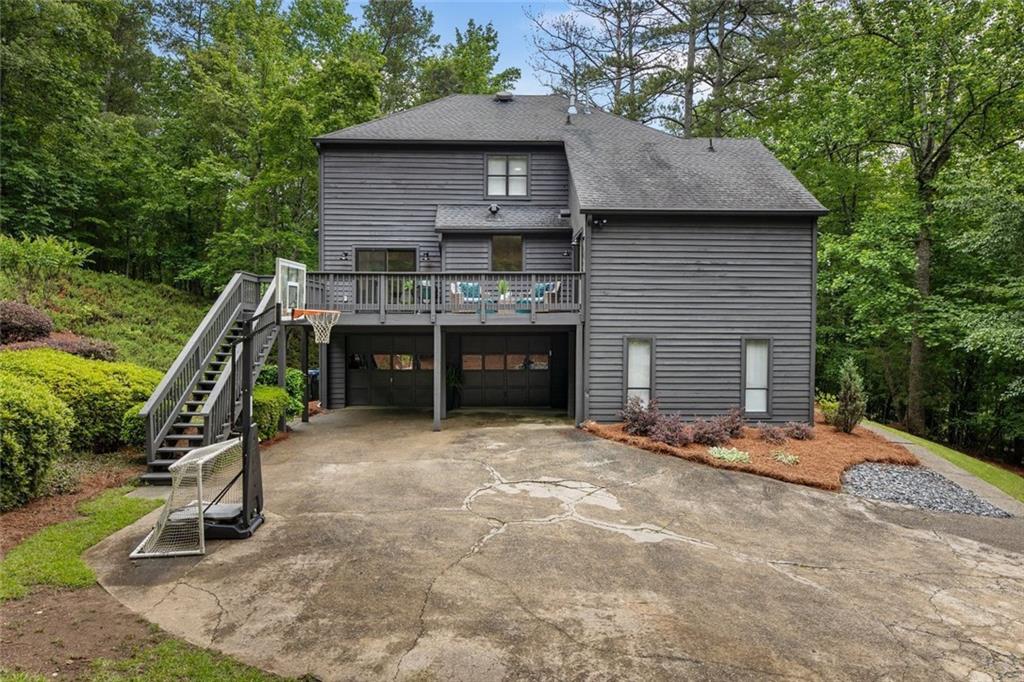270 Shady Marsh Trail
Roswell, GA 30075
$795,000
This stunning, fully renovated contemporary home is tucked on a 1.61-acre estate lot, offering serenity, privacy, and easy access to Historic Canton Street. Set on a quiet cul-de-sac surrounded by 13+ wooded acres, this home is a rustic, yet modern escape just minutes from downtown Roswell. Inside, you’re greeted by a dramatic two-story great room with updated light fixtures, a fully open floor plan, a custom iron staircase, a stone fireplace, soaring ceilings, and floor-to-ceiling windows that flood the space with natural light. The gourmet kitchen was fully renovated, top to bottom, featuring custom cabinets, a gas cooktop range with double ovens, and a large island with quartz countertop, marble backsplash, pantry, and bar area with beverage refrigerator and cabinetry. The primary bedroom is on the main level with a fully renovated spa-style bathroom with double vanities, quartz countertops, a large shower with a frameless shower enclosure, and a large walk-in closet with a custom closet system. Main floor is a fully open concept with a large great room, a dining area, and a private office/flex room. Three additional bedrooms are on the second floor with spacious closets and a renovated bathroom with tub/shower, tile floors and sub-way tile shower surround, and an updated vanity with quartz countertops. The terrace level—complete with hardwood floors—is ideal for an in-law suite, guest quarters, or rental income with large bedroom / flex-room, living room and dining area complete with cooktop, custom cabinets and microwave. The expansive deck off the kitchen offers easy access to the landscape yard, sitting area for outdoor dining and entertaining.
- SubdivisionAspens
- Zip Code30075
- CityRoswell
- CountyFulton - GA
Location
- ElementaryMountain Park - Fulton
- JuniorCrabapple
- HighRoswell
Schools
- StatusActive
- MLS #7580521
- TypeResidential
MLS Data
- Bedrooms5
- Bathrooms3
- Half Baths1
- Bedroom DescriptionMaster on Main
- RoomsBonus Room, Basement, Office
- BasementPartial
- FeaturesCathedral Ceiling(s), Entrance Foyer 2 Story, High Ceilings 10 ft Main, High Ceilings 9 ft Lower, High Ceilings 9 ft Upper, High Speed Internet, Walk-In Closet(s)
- KitchenBreakfast Bar, Breakfast Room, Cabinets White, Eat-in Kitchen, Kitchen Island, Pantry, Stone Counters, View to Family Room
- AppliancesDishwasher, Double Oven, Disposal, Microwave
- HVACHeat Pump
- Fireplaces1
- Fireplace DescriptionFamily Room
Interior Details
- StyleContemporary
- ConstructionFrame
- Built In1979
- StoriesArray
- ParkingAttached, Garage, Garage Door Opener
- FeaturesPrivate Yard, Private Entrance, Rain Gutters, Rear Stairs
- UtilitiesCable Available, Natural Gas Available, Electricity Available, Sewer Available, Water Available, Underground Utilities, Phone Available
- SewerPublic Sewer
- Lot DescriptionBack Yard, Cul-de-sac Lot, Front Yard, Private, Sloped, Wooded
- Acres1.62
Exterior Details
Listing Provided Courtesy Of: Berkshire Hathaway HomeServices Georgia Properties 770-475-0505
Listings identified with the FMLS IDX logo come from FMLS and are held by brokerage firms other than the owner of
this website. The listing brokerage is identified in any listing details. Information is deemed reliable but is not
guaranteed. If you believe any FMLS listing contains material that infringes your copyrighted work please click here
to review our DMCA policy and learn how to submit a takedown request. © 2025 First Multiple Listing
Service, Inc.
This property information delivered from various sources that may include, but not be limited to, county records and the multiple listing service. Although the information is believed to be reliable, it is not warranted and you should not rely upon it without independent verification. Property information is subject to errors, omissions, changes, including price, or withdrawal without notice.
For issues regarding this website, please contact Eyesore at 678.692.8512.
Data Last updated on June 6, 2025 1:44pm














