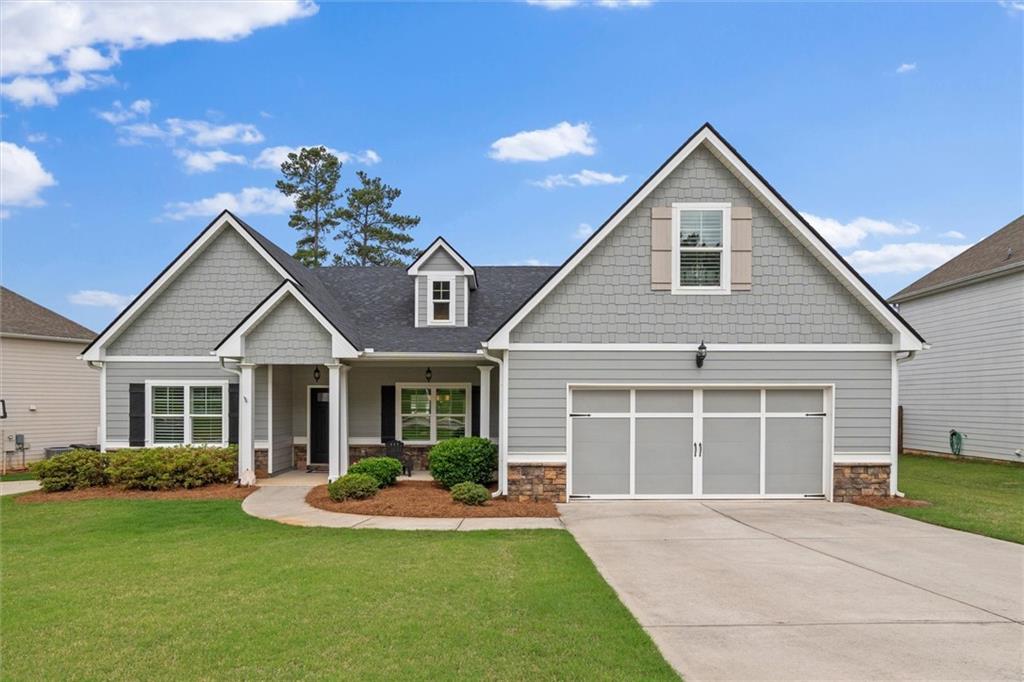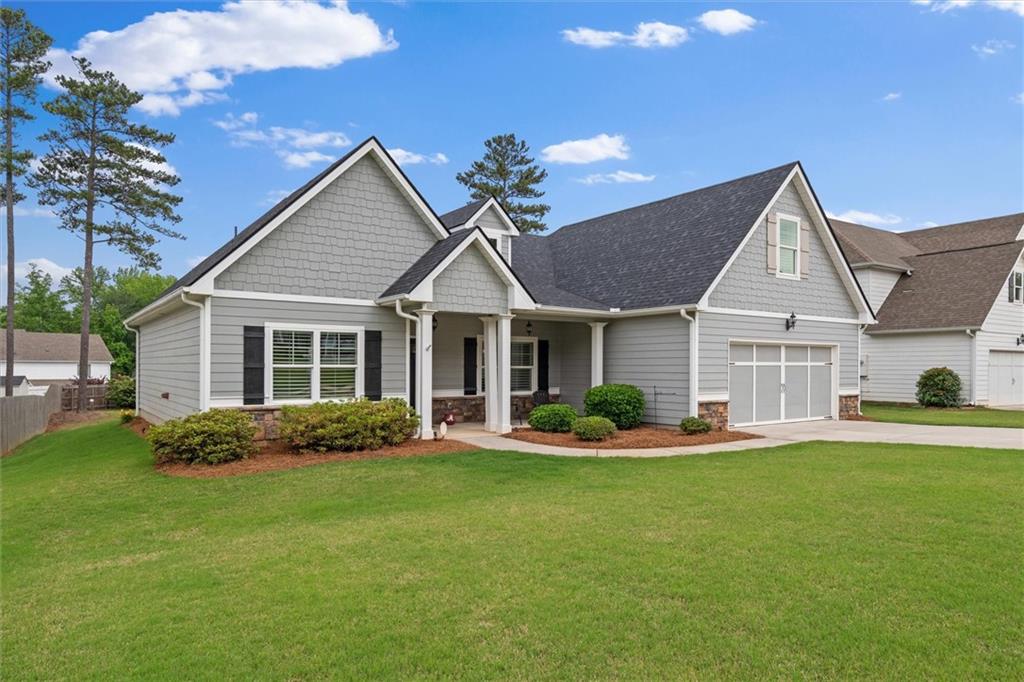777 Tucker Trail
Bremen, GA 30110
$399,900
Discover the charm and comfort of this newly listed, beautifully appointed 4-bedroom, 3-bathroom home in Bremen, perfect for those looking to plant roots in a vibrant community. Step inside to find an open floor plan that seamlessly connects the living spaces, ideal for modern living. The foyer, dining room, and kitchen boast stylish bamboo flooring, setting a warm, welcoming tone throughout. The living room is a cozy retreat featuring a wood-burning fireplace with a chic new mantle and a shiplap accent wall, perfect for chilly evenings. The kitchen is a chef’s delight with a generous island, sleek quartz countertops, stainless steel appliances, a breakfast bar, and a spacious dining area, not to mention the walk-in pantry for all your storage needs. The large primary suite is a serene escape, complete with a walk-in closet. The en-suite bathroom offers a double vanity, a separate garden tub, and a shower, providing a spa-like experience. For added convenience, the sizable laundry room has been updated with new cabinetry and stylish board and batten walls. Upstairs, discover a versatile bonus area with a walk-in closet and an additional bathroom, offering flexibility for your lifestyle needs. Outside, the covered back patio equipped with a ceiling fan invites you to enjoy the outdoors in comfort, overlooking a large, flat backyard ideal for gatherings and activities. Nestled in a friendly neighborhood, this home is minutes away from Bremen High School, Ingles Market for your grocery needs, the peaceful Blue Devil Family Park, and Trillium Vineyard for leisurely weekends. Embrace a life of convenience and quality in this beautiful Bremen home.
- SubdivisionBentwater
- Zip Code30110
- CityBremen
- CountyHaralson - GA
Location
- ElementaryJones - Haralson
- JuniorBremen
- HighBremen
Schools
- StatusPending
- MLS #7580473
- TypeResidential
MLS Data
- Bedrooms4
- Bathrooms3
- Bedroom DescriptionMaster on Main, Split Bedroom Plan
- RoomsAttic, Bonus Room, Dining Room, Laundry
- FeaturesDouble Vanity, Entrance Foyer, High Ceilings 10 ft Main, Vaulted Ceiling(s), Walk-In Closet(s)
- KitchenBreakfast Bar, Cabinets Other, Cabinets White, Kitchen Island, Pantry Walk-In, Solid Surface Counters, View to Family Room
- AppliancesDishwasher, Electric Range, Electric Water Heater, Microwave, Self Cleaning Oven
- HVACCeiling Fan(s), Central Air, Electric
- Fireplaces1
- Fireplace DescriptionFactory Built, Family Room
Interior Details
- StyleRanch
- ConstructionCement Siding
- Built In2018
- StoriesArray
- ParkingAttached, Garage, Garage Door Opener, Kitchen Level
- ServicesHomeowners Association, Pool, Sidewalks
- UtilitiesCable Available, Electricity Available, Phone Available, Sewer Available, Water Available
- SewerPublic Sewer
- Lot DescriptionBack Yard, Front Yard, Level
- Lot Dimensionsx
- Acres0.34
Exterior Details
Listing Provided Courtesy Of: Robert Goolsby Real Estate Group ,Inc. 770-462-1150
Listings identified with the FMLS IDX logo come from FMLS and are held by brokerage firms other than the owner of
this website. The listing brokerage is identified in any listing details. Information is deemed reliable but is not
guaranteed. If you believe any FMLS listing contains material that infringes your copyrighted work please click here
to review our DMCA policy and learn how to submit a takedown request. © 2025 First Multiple Listing
Service, Inc.
This property information delivered from various sources that may include, but not be limited to, county records and the multiple listing service. Although the information is believed to be reliable, it is not warranted and you should not rely upon it without independent verification. Property information is subject to errors, omissions, changes, including price, or withdrawal without notice.
For issues regarding this website, please contact Eyesore at 678.692.8512.
Data Last updated on June 6, 2025 1:44pm




















































