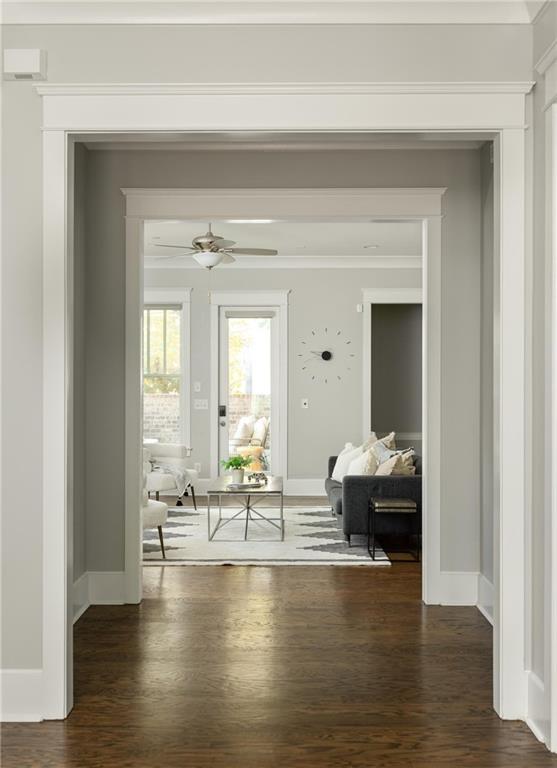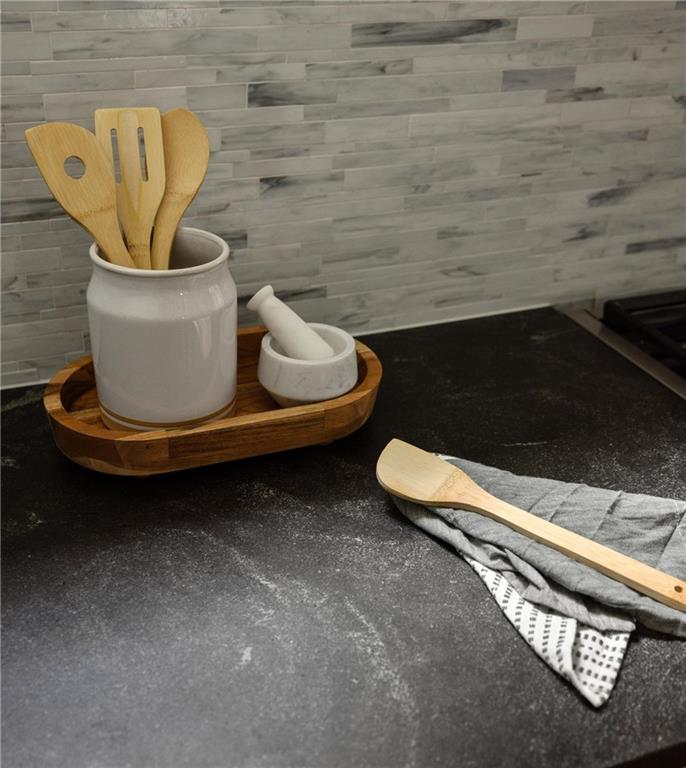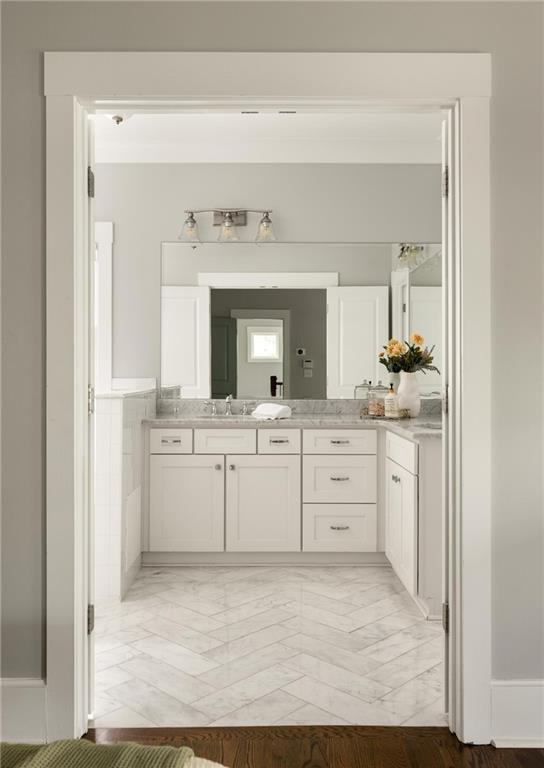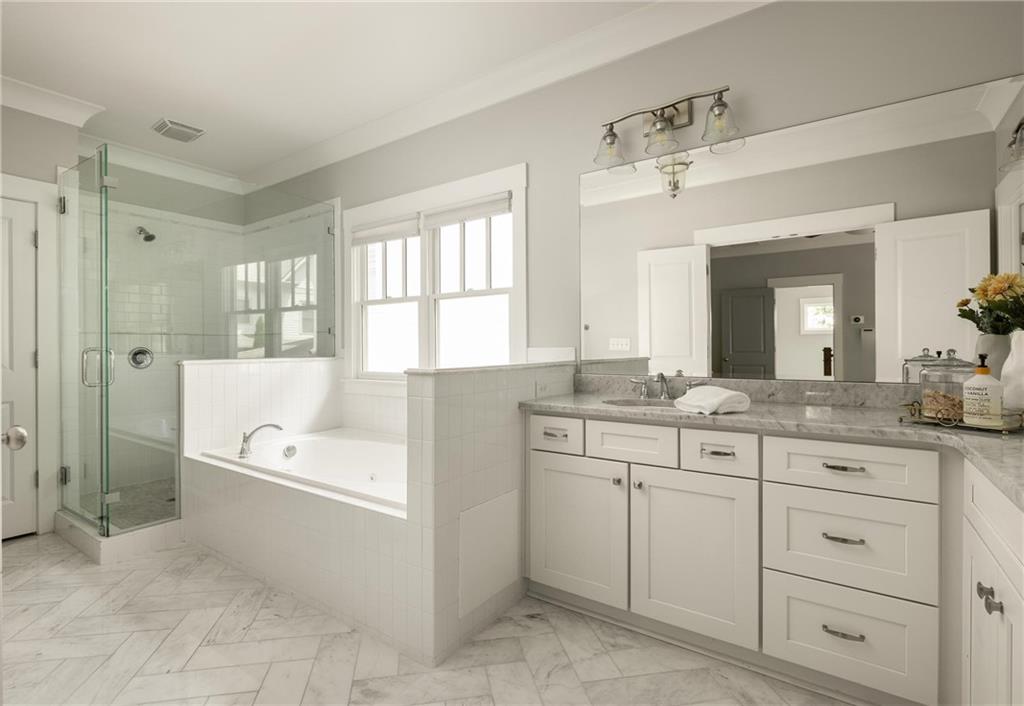775 A Harrison Place SE
Atlanta, GA 30315
$979,000
Meticulous architectural design meets modern convenience in this turnkey Grant Park single family detached home, perfectly positioned across from 131-acre Historic Grant Park and just steps from the upcoming BeltLine Southside Trail connection. This charming, light-filled home offers four bedrooms, three and a half baths, and two private outdoor living spaces, ideal for relaxing and entertaining. Enjoy custom details at every turn: 10-foot ceilings, extensive crown molding, marble features, hardwood floors, and fresh interior paint. The chef’s kitchen boasts KitchenAid appliances (including a custom KitchenAid refrigerator), a six-burner gas range, and a breakfast nook, all open to the spacious living room and formal dining room. The owner’s suite features a marble-tiled bath and curated walk-in closet, while upstairs also includes three additional bedrooms, two full baths, attic space, and a dedicated laundry room with Maytag washer/dryer included. Smart upgrades include automatic porch lights and shades, an automatic back door lock, EV charging outlet, a new fireplace system, and pre-installed Vivint security hardware (just activate service). The home also includes a rare attached 2-car garage. Minimal HOA covers hedge, flower, and tree maintenance for truly carefree living. With dedicated bike lanes right outside your door, you can live the Grant Park lifestyle with coffee shops, The Beacon, Zoo Atlanta, Oakland Cemetery, and restaurants all just minutes away.
- SubdivisionGrant Park
- Zip Code30315
- CityAtlanta
- CountyFulton - GA
Location
- ElementaryParkside
- JuniorMartin L. King Jr.
- HighMaynard Jackson
Schools
- StatusActive
- MLS #7580416
- TypeResidential
MLS Data
- Bedrooms4
- Bathrooms3
- Half Baths1
- Bedroom DescriptionOversized Master
- RoomsAttic, Dining Room, Great Room, Kitchen, Laundry, Living Room, Master Bathroom, Master Bedroom
- FeaturesCrown Molding, Entrance Foyer, High Ceilings 10 ft Main, High Ceilings 10 ft Upper
- KitchenBreakfast Bar, Breakfast Room, Cabinets White, Eat-in Kitchen, Keeping Room, Kitchen Island, Stone Counters, View to Family Room
- AppliancesDishwasher, Disposal, Dryer, Gas Cooktop, Gas Oven/Range/Countertop, Gas Range, Gas Water Heater, Microwave, Refrigerator, Self Cleaning Oven
- HVACCentral Air
- Fireplaces1
- Fireplace DescriptionFamily Room, Gas Log
Interior Details
- StyleCraftsman
- ConstructionCement Siding
- Built In2017
- StoriesArray
- ParkingAttached, Garage, Garage Faces Rear
- FeaturesPrivate Entrance, Rain Gutters
- ServicesHomeowners Association, Near Beltline, Near Public Transport, Near Schools, Near Shopping, Near Trails/Greenway, Sidewalks, Street Lights
- UtilitiesCable Available, Electricity Available
- SewerPublic Sewer
- Lot DescriptionLandscaped
- Lot Dimensionsx
- Acres0.0562
Exterior Details
Listing Provided Courtesy Of: Compass 404-668-6621
Listings identified with the FMLS IDX logo come from FMLS and are held by brokerage firms other than the owner of
this website. The listing brokerage is identified in any listing details. Information is deemed reliable but is not
guaranteed. If you believe any FMLS listing contains material that infringes your copyrighted work please click here
to review our DMCA policy and learn how to submit a takedown request. © 2025 First Multiple Listing
Service, Inc.
This property information delivered from various sources that may include, but not be limited to, county records and the multiple listing service. Although the information is believed to be reliable, it is not warranted and you should not rely upon it without independent verification. Property information is subject to errors, omissions, changes, including price, or withdrawal without notice.
For issues regarding this website, please contact Eyesore at 678.692.8512.
Data Last updated on November 26, 2025 4:24pm










































