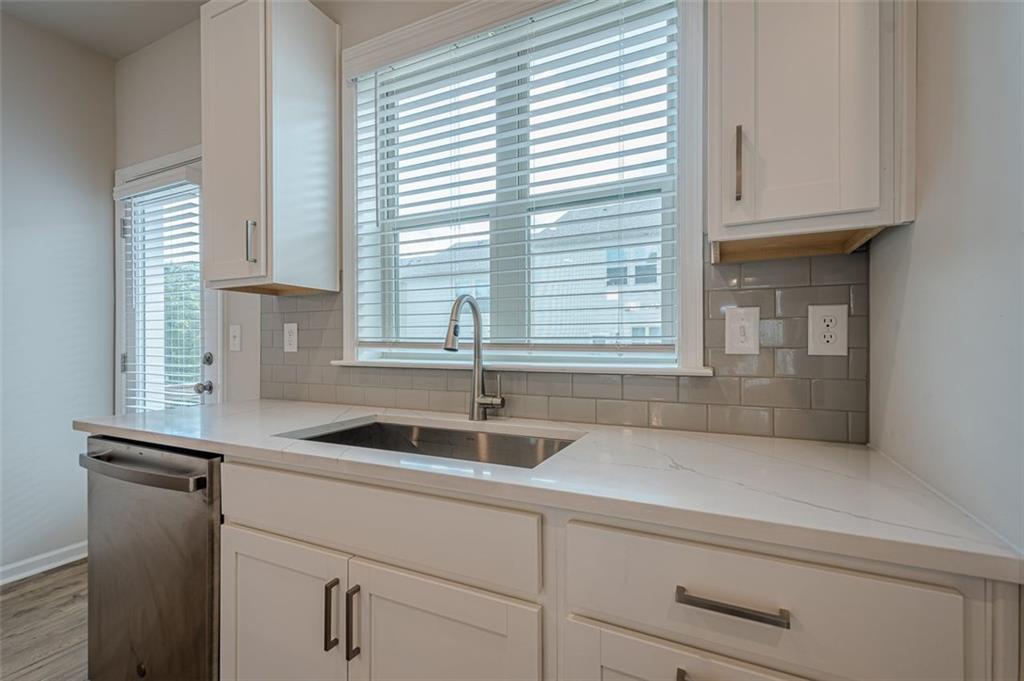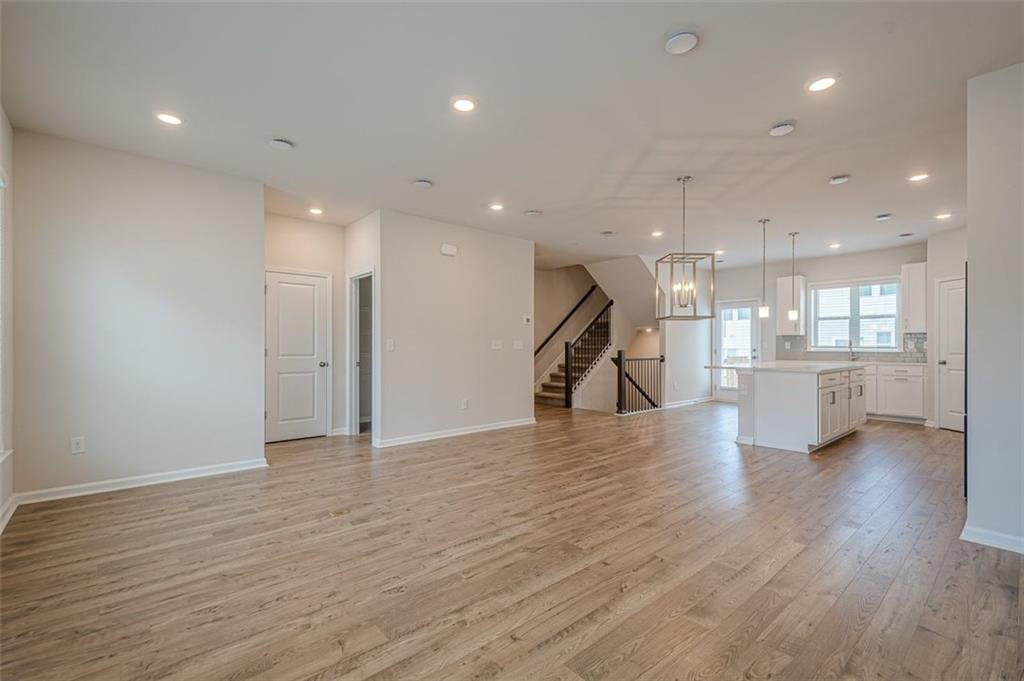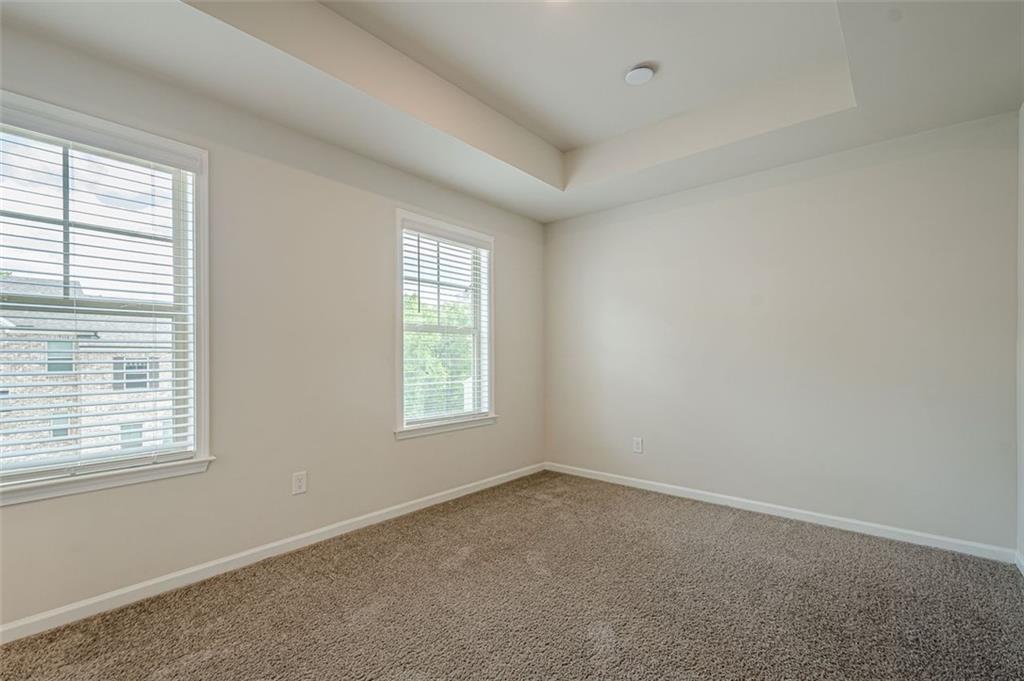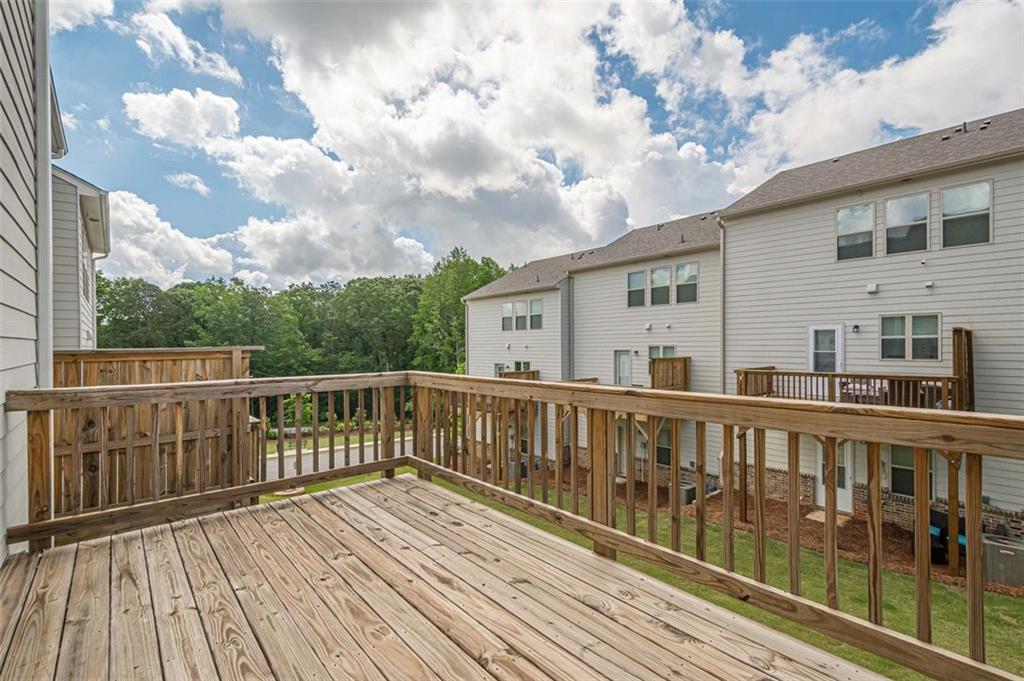123 Matson Run SW
Mableton, GA 30126
$399,900
Welcome to 123 Matson Run SW, a beautifully maintained 3-story townhome located in a quiet, sold-out community of just 50 homes. This is the only unit currently available, making it a rare and exciting opportunity for buyers! This spacious home offers 3 en-suite bedrooms, 3.5 bathrooms, and nearly 2,000 square feet of stylish, low-maintenance living. Built just two years ago, all major systems—including HVAC, plumbing, electrical, and all appliances—are practically new. Step into the bright, open-concept main level featuring a gourmet kitchen with quartz countertops, a large island, Bespoke refrigerator, slide-in gas smart range, smart washer/dryer, and a large walk-in pantry—a rare and welcome bonus for extra storage and convenience. The kitchen flows effortlessly into the dining and living areas, then out to a private back deck perfect for relaxing or entertaining. Each bedroom comes with its own private bathroom, offering flexibility and privacy—ideal for families, guests, or roommates. The primary suite is a true retreat with a large walk-in closet, double vanity, and beautiful quartz finishes. Additional highlights include a two-car garage, Ring doorbell security camera, and smart home features throughout. The community includes a private dog park and is ideally located just minutes from I-20, I-285, the Silver Comet Trail, grocery stores, and Truist Park & The Battery. With the neighborhood sold out since December 2025, this is your exclusive chance to own in one of Mableton’s most desirable and well-located townhome communities. Don’t miss this rare opportunity! $15K grant towards down payment or closing costs with preferred lender.
- SubdivisionHamlin Grove
- Zip Code30126
- CityMableton
- CountyCobb - GA
Location
- ElementaryClay-Harmony Leland
- JuniorLindley
- HighPebblebrook
Schools
- StatusActive
- MLS #7580415
- TypeCondominium & Townhouse
MLS Data
- Bedrooms3
- Bathrooms3
- Half Baths1
- FeaturesDisappearing Attic Stairs, Double Vanity, Entrance Foyer, High Ceilings 9 ft Lower, High Ceilings 9 ft Main, Walk-In Closet(s)
- KitchenCabinets White, Kitchen Island, Pantry, Stone Counters, View to Family Room
- AppliancesDishwasher, Dryer, Gas Range, Microwave, Refrigerator, Self Cleaning Oven, Washer
- HVACCentral Air, Zoned
Interior Details
- StyleTownhouse, Traditional
- ConstructionBrick Front, Cement Siding
- Built In2023
- StoriesArray
- ParkingAttached, Driveway, Garage Door Opener, Garage, Garage Faces Front, Unassigned
- FeaturesPrivate Entrance
- ServicesDog Park, Homeowners Association, Near Schools, Near Shopping, Near Trails/Greenway, Park, Restaurant, Street Lights
- UtilitiesCable Available, Electricity Available, Natural Gas Available, Phone Available, Sewer Available, Water Available
- SewerPublic Sewer
- Acres0.019
Exterior Details
Listing Provided Courtesy Of: Coldwell Banker Realty 404-262-1234
Listings identified with the FMLS IDX logo come from FMLS and are held by brokerage firms other than the owner of
this website. The listing brokerage is identified in any listing details. Information is deemed reliable but is not
guaranteed. If you believe any FMLS listing contains material that infringes your copyrighted work please click here
to review our DMCA policy and learn how to submit a takedown request. © 2025 First Multiple Listing
Service, Inc.
This property information delivered from various sources that may include, but not be limited to, county records and the multiple listing service. Although the information is believed to be reliable, it is not warranted and you should not rely upon it without independent verification. Property information is subject to errors, omissions, changes, including price, or withdrawal without notice.
For issues regarding this website, please contact Eyesore at 678.692.8512.
Data Last updated on October 26, 2025 4:50am



































