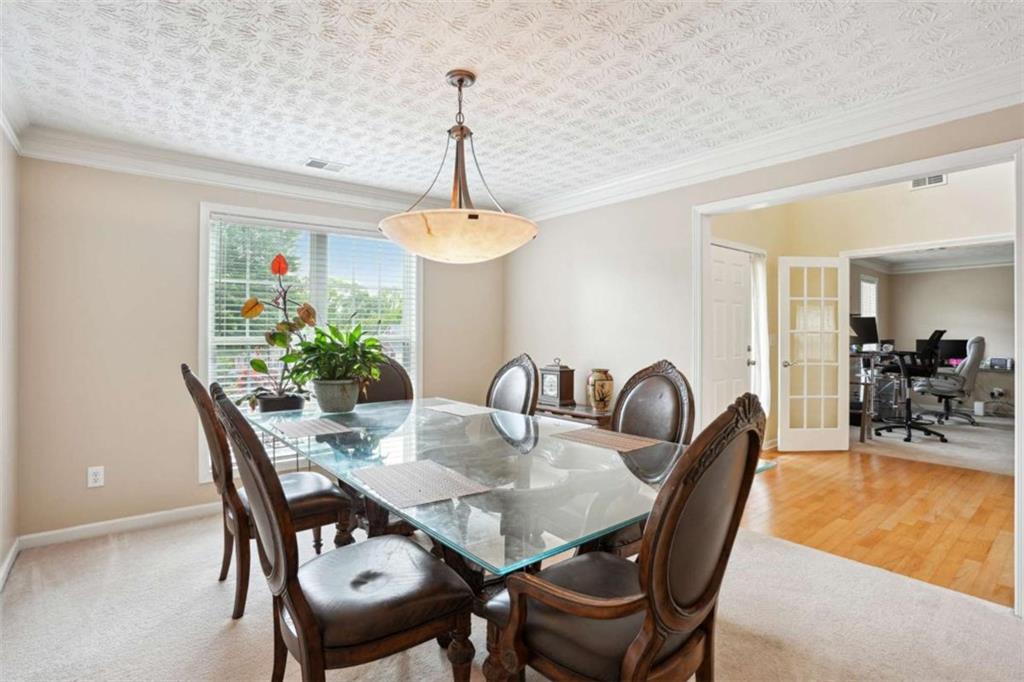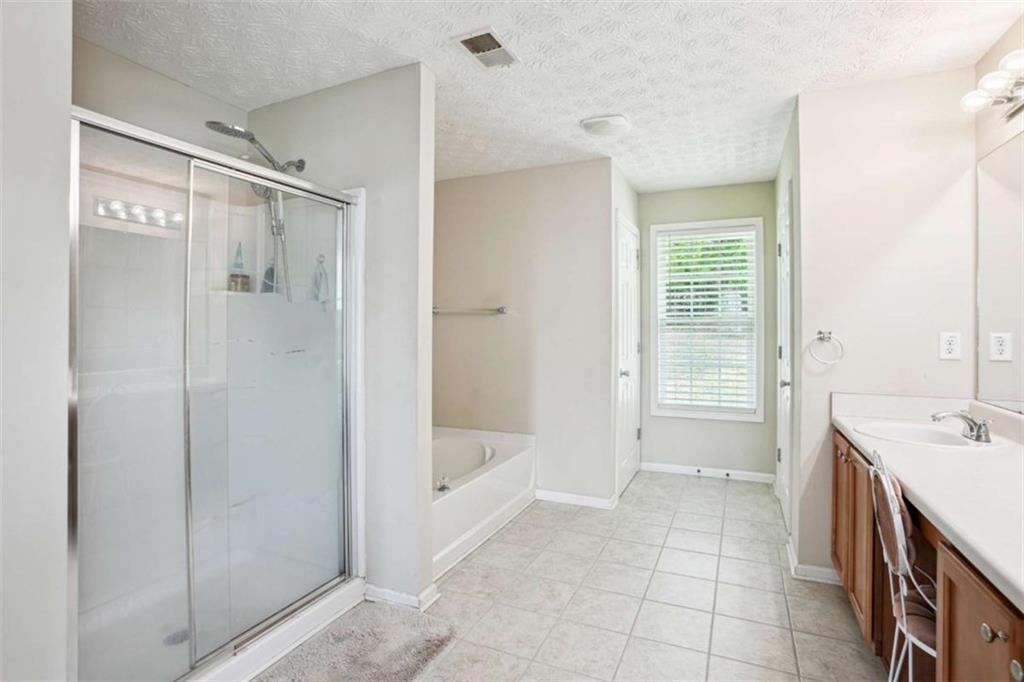4549 Clarks Creek Terrace
Ellenwood, GA 30294
$385,000
Step into your forever home in the heart of Ellenwood! As you enter, a beautiful two-story entryway welcomes you with a flood of natural light, setting a tone of timeless sophistication. The neutral color scheme and airy design draw you into a lovely two-story living room, where a cozy fireplace and expansive windows create an inviting space for relaxing evenings or lively get-togethers. A sprawling kitchen overlooks the living area, with an island, abundant cabinetry, and sleek stainless steel appliances. Adjacent, a charming breakfast nook gazes out over the lush backyard, offering a peaceful spot to sip your morning coffee. Upstairs, spacious secondary bedrooms provide ample room for family, guests, or hobbies. At the same time, the oversized owner’s suite is a sanctuary after a long day, featuring elegant trey ceilings and French doors that open to a private office or sitting area—your retreat for work or relaxation. The ensuite boasts a separate tub and shower, promising spa-like indulgence. Outside, a large backyard with a welcoming patio calls for barbecues, playtime, or quiet afternoons in the sun. This Ellenwood gem blends convenience and serenity, perfectly situated near local schools, with easy access to the vibrant pulse of downtown Atlanta and close to scenic parks and golf courses. Schedule your showing today and discover the lifestyle you’ve been dreaming of!
- SubdivisionClarks Creek
- Zip Code30294
- CityEllenwood
- CountyDekalb - GA
Location
- ElementaryChapel Hill - Dekalb
- JuniorSalem
- HighMartin Luther King Jr
Schools
- StatusPending
- MLS #7580373
- TypeResidential
MLS Data
- Bedrooms4
- Bathrooms3
- Bedroom DescriptionOversized Master, Sitting Room
- RoomsAttic
- FeaturesCrown Molding, Disappearing Attic Stairs, Double Vanity, Entrance Foyer, High Ceilings 9 ft Main, High Ceilings 9 ft Upper, High Speed Internet, Open Floorplan, Tray Ceiling(s), Walk-In Closet(s)
- KitchenBreakfast Room, Cabinets Stain, Eat-in Kitchen, Kitchen Island, Laminate Counters, Pantry, Pantry Walk-In, View to Family Room
- AppliancesDishwasher, Disposal, Double Oven, Electric Oven/Range/Countertop, Energy Star Appliances, Gas Water Heater, Microwave, Refrigerator
- HVACCeiling Fan(s), Central Air, Electric
- Fireplaces1
- Fireplace DescriptionLiving Room
Interior Details
- StyleTraditional
- ConstructionBrick Front, Cement Siding, Concrete
- Built In2005
- StoriesArray
- ParkingAttached, Garage, Garage Door Opener, Garage Faces Front, Kitchen Level
- UtilitiesCable Available, Electricity Available, Natural Gas Available, Phone Available, Sewer Available, Underground Utilities, Water Available
- SewerPublic Sewer
- Lot DescriptionBack Yard, Front Yard, Landscaped, Sloped, Wooded
- Lot Dimensions100x152x100x150
- Acres0.3
Exterior Details
Listing Provided Courtesy Of: Professional Realty, Inc. 404-247-0085
Listings identified with the FMLS IDX logo come from FMLS and are held by brokerage firms other than the owner of
this website. The listing brokerage is identified in any listing details. Information is deemed reliable but is not
guaranteed. If you believe any FMLS listing contains material that infringes your copyrighted work please click here
to review our DMCA policy and learn how to submit a takedown request. © 2026 First Multiple Listing
Service, Inc.
This property information delivered from various sources that may include, but not be limited to, county records and the multiple listing service. Although the information is believed to be reliable, it is not warranted and you should not rely upon it without independent verification. Property information is subject to errors, omissions, changes, including price, or withdrawal without notice.
For issues regarding this website, please contact Eyesore at 678.692.8512.
Data Last updated on January 28, 2026 1:03pm









































