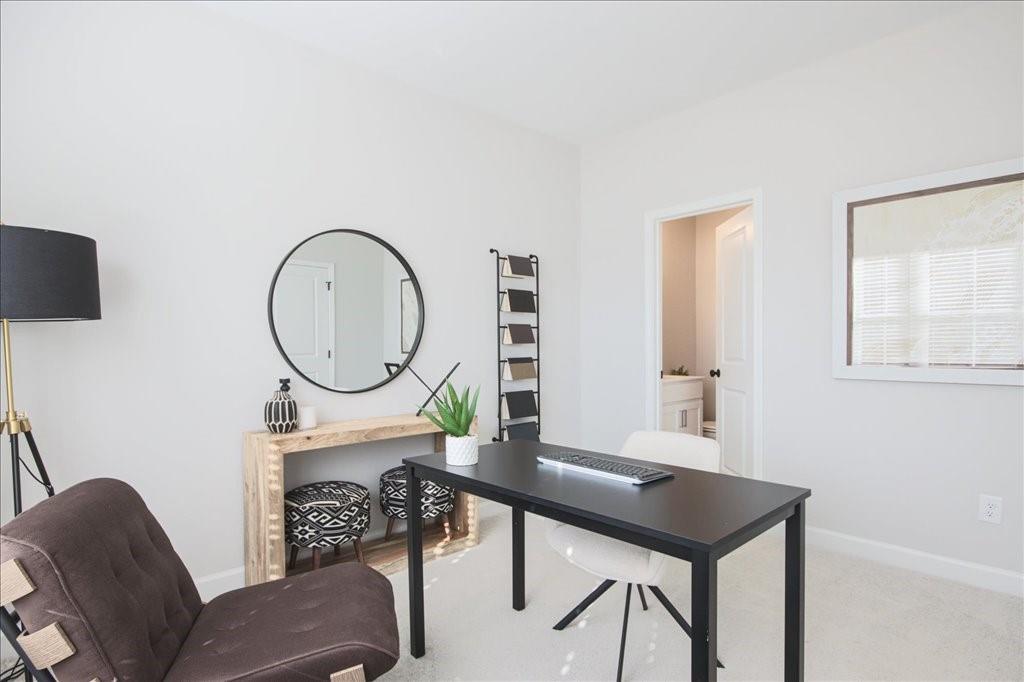1923 Deco Drive
Kennesaw, GA 30144
$456,330
Traton Homes Kaufman A plan, 3 stories "to be built". Fantastic floor plan offering private bedroom/flex room with full bath on terrace level. Main floor offers open concept with large family room, dining area, and kitchen with oversized island and large pantry. Enjoy your spacious deck to relax or entertain. The upper level boasts large owner's suite with plenty of natural light and crown molding. Owner's bathroom will include double vanity, extended tile shower with a bench seat and tile floor. Spacious walk-in closet in the primary bedroom. Your secondary bedroom and bath are on the upper level as well. The laundry room is located between the primary and secondary bedrooms for your convenience. This PRESALE opportunity allows you to choose your own designer finishes throughout. Don't miss this opportunity to be in downtown Kennesaw with walkability to great restaurants, coffee shops, shopping, and the Kennesaw amphitheater! Plenty of parks, trails, and historic places to visit. Optional pool membership available. TRATON HOMES VOTED "BEST BUILDER IN COBB COUNTY" for the 5th consecutive year! Limited time only, TRATON BUYER INCENTIVE $5000 "any way you want it" with full price offer and up to $5,000 with a Traton approved lender. ALL incentives are tied to Traton preferred lenders only. All applicants must prequalify with a Traton preferred lender regardless of who you choose for your loan. ALL PHOTOS AND TOURS ARE REPRESENTATIVE!
- SubdivisionTownes at South Main
- Zip Code30144
- CityKennesaw
- CountyCobb - GA
Location
- ElementaryBig Shanty/Kennesaw
- JuniorPalmer
- HighNorth Cobb
Schools
- StatusActive
- MLS #7580359
- TypeCondominium & Townhouse
MLS Data
- Bedrooms3
- Bathrooms3
- Half Baths1
- Bedroom DescriptionOversized Master, Split Bedroom Plan
- RoomsBathroom, Bedroom, Office
- FeaturesDouble Vanity, Entrance Foyer, High Ceilings 9 ft Lower, High Ceilings 9 ft Main, Walk-In Closet(s)
- KitchenKitchen Island, Pantry, Stone Counters, View to Family Room
- AppliancesDishwasher, Disposal, Gas Range, Microwave
- HVACCentral Air, Electric, Zoned
Interior Details
- StyleTownhouse, Traditional
- ConstructionBrick Front, HardiPlank Type
- Built In2025
- StoriesArray
- ParkingAttached, Garage, Garage Door Opener, Garage Faces Rear, Level Driveway
- FeaturesPrivate Entrance
- ServicesHomeowners Association, Sidewalks
- UtilitiesPhone Available, Underground Utilities
- SewerPublic Sewer
- Lot DescriptionLevel
- Lot Dimensions20x67
- Acres0.031
Exterior Details
Listing Provided Courtesy Of: Traton Homes Realty, Inc. 770-427-9064
Listings identified with the FMLS IDX logo come from FMLS and are held by brokerage firms other than the owner of
this website. The listing brokerage is identified in any listing details. Information is deemed reliable but is not
guaranteed. If you believe any FMLS listing contains material that infringes your copyrighted work please click here
to review our DMCA policy and learn how to submit a takedown request. © 2025 First Multiple Listing
Service, Inc.
This property information delivered from various sources that may include, but not be limited to, county records and the multiple listing service. Although the information is believed to be reliable, it is not warranted and you should not rely upon it without independent verification. Property information is subject to errors, omissions, changes, including price, or withdrawal without notice.
For issues regarding this website, please contact Eyesore at 678.692.8512.
Data Last updated on June 8, 2025 12:22pm










































