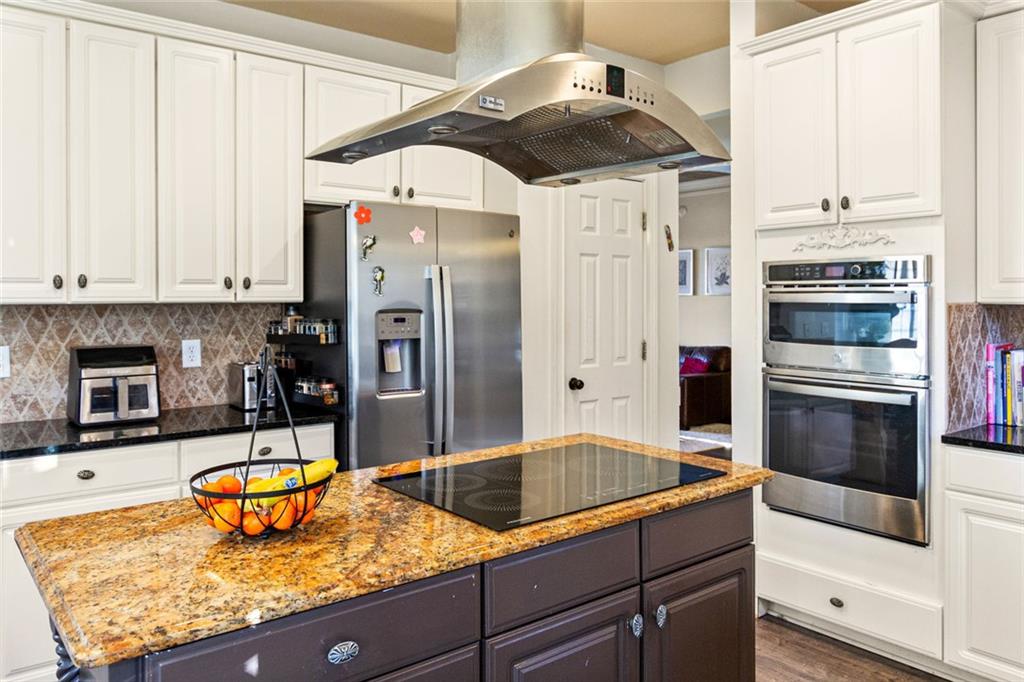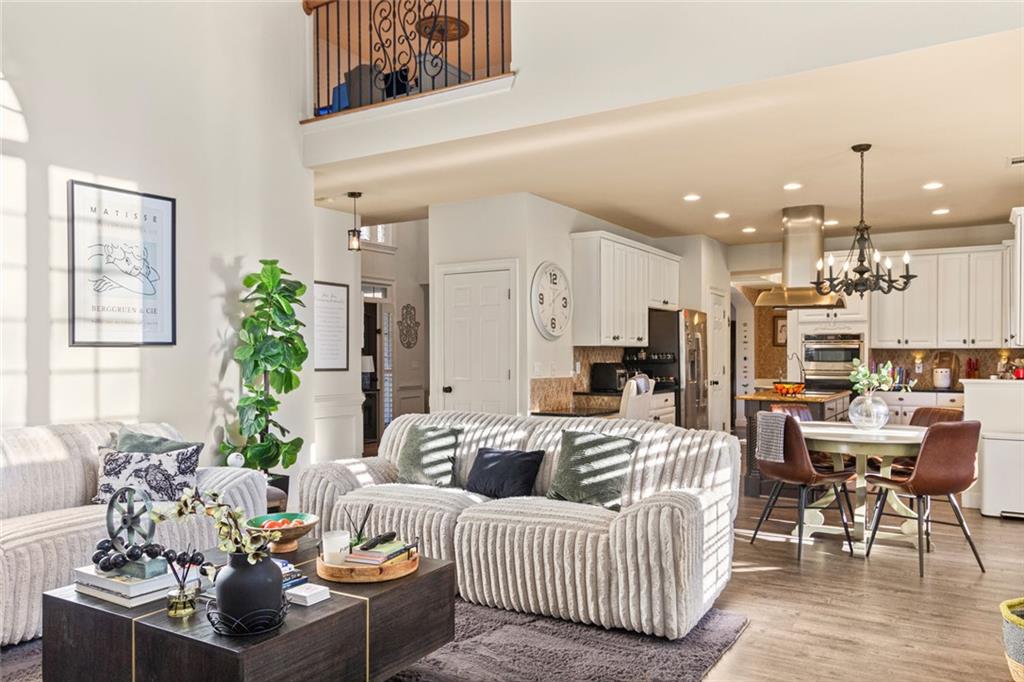5105 Riverthur Place
Duluth, GA 30096
$644,900
LOCATION! Treat yourself to a new beginning in this beautiful family home, nestled in the serene Turnbury Oaks subdivision of Peachtree Corners. Step into a spectacular dual-story foyer that seamlessly transitions into an open kitchen and light-filled family room with nearly 20-foot ceilings! The front sitting room and attached formal dining room add to the sense of openness, offering the perfect blend of entertainment and functionality. Walk out from the family room to a gorgeous flagstone patio, featuring a private covered seating area. With an included half bathroom, full laundry room, and two-car garage, the main level provides all that you need. Head upstairs into the bright and spacious primary suite, featuring several front-facing windows and an artistically designed tray ceiling. In the primary bathroom, you’ll find a unique layout with a separate tub and shower, his-and-hers vanities, and a large walk-in closet. Moving down the hall, you’ll find three additional spacious bedrooms, the remaining full bathroom, and a balcony overlooking the open family room. All of this is set within the vibrant and highly sought-after community of Peachtree Corners—known for its top-rated schools, thriving tech hub, scenic parks, and walkable Town Center filled with dining, shopping, and seemingly endless entertainment options. Whether you're looking for tranquility, convenience, or a sense of community, this home delivers it all. Don’t miss the opportunity to make Turnbury Oaks your next chapter.
- SubdivisionTurnbury Oaks
- Zip Code30096
- CityDuluth
- CountyGwinnett - GA
Location
- ElementaryBerkeley Lake
- JuniorDuluth
- HighDuluth
Schools
- StatusActive
- MLS #7580308
- TypeResidential
MLS Data
- Bedrooms4
- Bathrooms2
- Half Baths1
- RoomsDen, Family Room, Great Room - 2 Story
- FeaturesDouble Vanity, Entrance Foyer 2 Story, High Ceilings 10 ft Main, Vaulted Ceiling(s), Walk-In Closet(s), Permanent Attic Stairs, Track Lighting
- KitchenEat-in Kitchen, Pantry, Stone Counters, View to Family Room
- AppliancesDishwasher, Disposal, Double Oven, Electric Cooktop, Electric Oven/Range/Countertop, Range Hood, Self Cleaning Oven
- HVACCentral Air, Zoned
- Fireplaces1
- Fireplace DescriptionFactory Built, Family Room, Master Bedroom, Other Room
Interior Details
- StyleTraditional
- ConstructionStucco, Cement Siding, Concrete
- Built In1995
- StoriesArray
- ParkingGarage, Garage Door Opener, Garage Faces Front, Level Driveway
- FeaturesPrivate Entrance, Private Yard
- ServicesPark, Playground, Pool, Street Lights, Near Beltline, Clubhouse, Homeowners Association, Near Schools, Near Shopping
- UtilitiesCable Available, Electricity Available, Natural Gas Available, Phone Available, Sewer Available, Underground Utilities, Water Available
- SewerPublic Sewer
- Lot DescriptionCul-de-sac Lot, Level
- Acres0.22
Exterior Details
Listing Provided Courtesy Of: Berkshire Hathaway HomeServices Georgia Properties 404-266-8100
Listings identified with the FMLS IDX logo come from FMLS and are held by brokerage firms other than the owner of
this website. The listing brokerage is identified in any listing details. Information is deemed reliable but is not
guaranteed. If you believe any FMLS listing contains material that infringes your copyrighted work please click here
to review our DMCA policy and learn how to submit a takedown request. © 2025 First Multiple Listing
Service, Inc.
This property information delivered from various sources that may include, but not be limited to, county records and the multiple listing service. Although the information is believed to be reliable, it is not warranted and you should not rely upon it without independent verification. Property information is subject to errors, omissions, changes, including price, or withdrawal without notice.
For issues regarding this website, please contact Eyesore at 678.692.8512.
Data Last updated on December 9, 2025 4:03pm



























