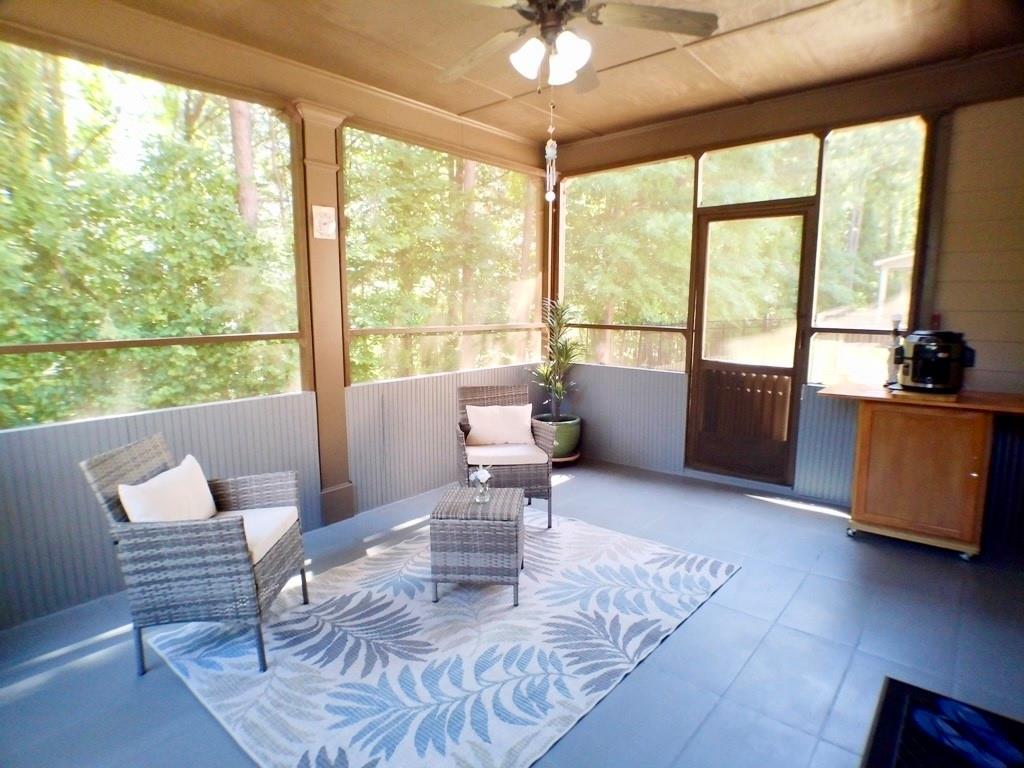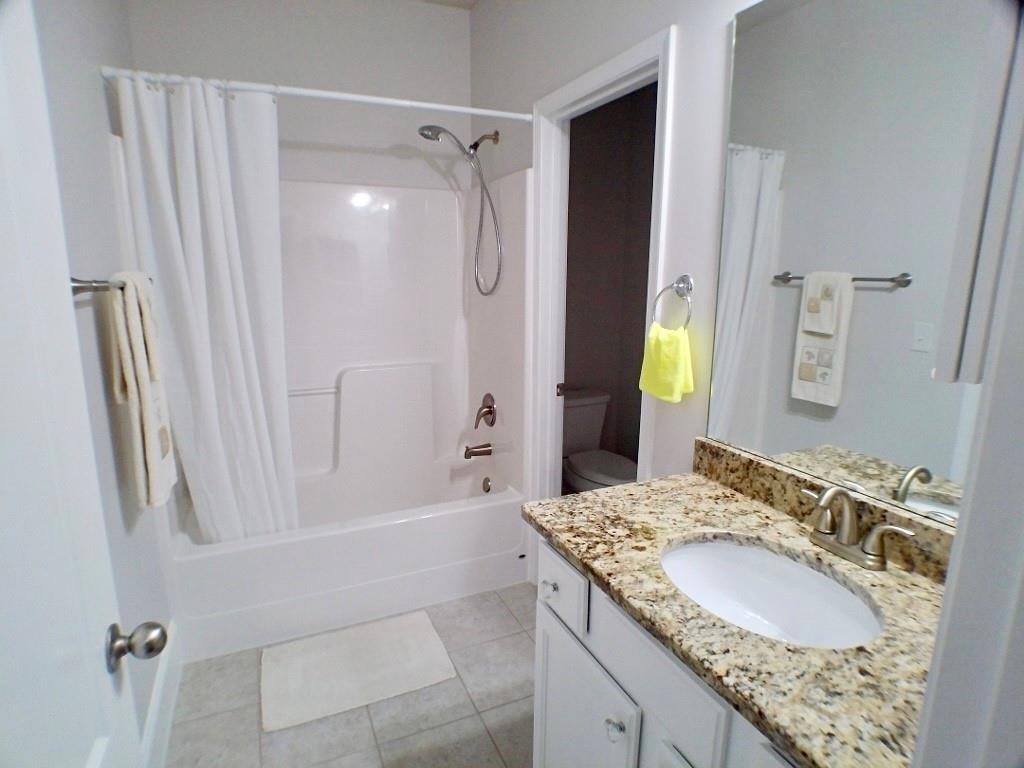3943 Ridge Grove Way
Suwanee, GA 30024
$648,000
Experience the best in low maintenance lifestyle in this elegant, "like-new" home in the “Highlands at Duluth” in Suwanee! One-of-a-kind gated neighborhood sought after for its location, charm, and walkable green space. Enjoy your own park within the community for quiet evening walks or just going outdoors with family. Built on a prime lot in the subdivision, this spacious 4 bed, 3 bath home features a front porch, brick exterior, and timeless appeal. Discover a thoughtfully designed floor plan featuring an impressive wide open living area. Beautiful gourmet kitchen featuring granite tops with tons of counterspace for meal preparation, walk-in pantry and Gleaming Stainless Appliances…with a view of the large 2-story great room and lovely SCREEN PORCH. Banquet sized separate dining room with hand scraped wood floors and gorgeous coffered ceiling. A large bedroom on the main floor with a private full bath is perfect for your guests or in-laws. HUGE owners suite on the second level with an oversized sitting room which can be used for entertainment or private office. Equally spacious spa-like bath, his and her walk-in closets. Two additional generously sized bedrooms upstairs have walk-in closets and share a large full bath with double sinks. The private, wooded backyard is perfect for outdoor gatherings, play and relaxation...which is much easier since the HOA handles your individual yard mowing and landscaping maintenance! Great location, Very near local shopping centers, Suwanee Creek Park and the Suwanee Greenway Trail. ***Don't miss this one! ***
- SubdivisionHighlands at Duluth
- Zip Code30024
- CitySuwanee
- CountyGwinnett - GA
Location
- ElementaryParsons
- JuniorHull
- HighPeachtree Ridge
Schools
- StatusActive
- MLS #7580282
- TypeResidential
MLS Data
- Bedrooms4
- Bathrooms3
- Bedroom DescriptionSitting Room
- RoomsGreat Room - 2 Story, Office
- FeaturesCoffered Ceiling(s), Disappearing Attic Stairs, Double Vanity, Entrance Foyer, High Ceilings 9 ft Main, High Ceilings 10 ft Main, High Speed Internet, His and Hers Closets, Walk-In Closet(s)
- KitchenBreakfast Bar, Breakfast Room, Cabinets Stain, Kitchen Island, Pantry, Pantry Walk-In, Stone Counters, View to Family Room
- AppliancesDishwasher, Disposal, Electric Oven/Range/Countertop, Electric Range, Range Hood, Self Cleaning Oven
- HVACCentral Air
- Fireplaces1
- Fireplace DescriptionFactory Built, Gas Starter, Great Room
Interior Details
- StyleTraditional
- ConstructionBrick Front, Cement Siding, Stone
- Built In2016
- StoriesArray
- ParkingAttached, Garage, Garage Door Opener, Kitchen Level, Level Driveway
- FeaturesPrivate Yard, Rain Gutters
- ServicesGated, Homeowners Association, Near Trails/Greenway, Playground, Sidewalks, Street Lights
- UtilitiesCable Available, Natural Gas Available, Sewer Available, Underground Utilities
- SewerPublic Sewer
- Lot DescriptionBack Yard, Front Yard, Level, Private, Wooded
- Lot Dimensions49x105x51x111
- Acres0.13
Exterior Details
Listing Provided Courtesy Of: RE/MAX Around Atlanta Realty 770-350-7373
Listings identified with the FMLS IDX logo come from FMLS and are held by brokerage firms other than the owner of
this website. The listing brokerage is identified in any listing details. Information is deemed reliable but is not
guaranteed. If you believe any FMLS listing contains material that infringes your copyrighted work please click here
to review our DMCA policy and learn how to submit a takedown request. © 2025 First Multiple Listing
Service, Inc.
This property information delivered from various sources that may include, but not be limited to, county records and the multiple listing service. Although the information is believed to be reliable, it is not warranted and you should not rely upon it without independent verification. Property information is subject to errors, omissions, changes, including price, or withdrawal without notice.
For issues regarding this website, please contact Eyesore at 678.692.8512.
Data Last updated on July 8, 2025 10:28am




























































