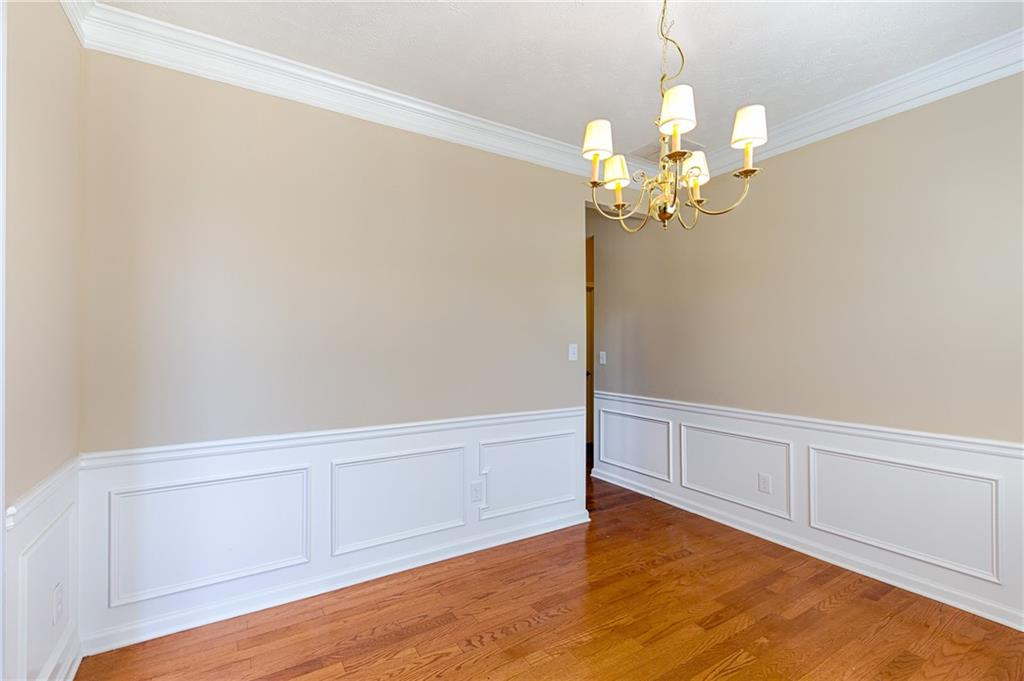1197 Flamingo Drive
Austell, GA 30168
$2,500
Welcome to a home that effortlessly checks every box—generous space, timeless style, modern comfort, and a location that simply can’t be beat. Perfectly situated in a friendly, well-maintained neighborhood, this 4-bedroom, 2.5-bathroom residence offers a seamless blend of classic charm and functional design, all wrapped in a beautifully kept, move-in ready package. From the moment you arrive, the curb appeal sets the tone with its welcoming presence. Inside, soaring ceilings, gleaming hardwood floors, and a palette of fresh neutral tones create a warm and elegant atmosphere that instantly feels like home. The open-concept main level is thoughtfully designed for both everyday living and unforgettable entertaining. A spacious living room anchored by a cozy fireplace invites gathering, while the adjacent chef’s kitchen delivers on every front with stained cabinetry, stainless steel appliances, a large center island, and a generous walk-in pantry. Whether you're preparing a quiet dinner or hosting a holiday meal, the space adapts with ease. A formal dining room and a secondary sitting area add flexibility, perfect for hosting guests or creating your own tranquil escape. The oversized primary suite, located on the main level, offers a true retreat. Tray ceilings add a touch of architectural charm, while the expansive walk-in closet and spa-like ensuite—featuring a soaking tub, double vanity, and separate shower—provide the ultimate in relaxation and convenience. Upstairs, three additional bedrooms and a full bathroom offer plenty of room for family, guests, or creative pursuits. A spacious loft area provides even more versatility, whether you envision a home office, media lounge, playroom, or personal studio. Step outside into your private, fenced backyard—an ideal setting for everything from morning coffee to weekend barbecues. The cozy patio and low-maintenance landscaping make outdoor living both enjoyable and effortless. Located just minutes from I-20, Six Flags, shopping, dining, and local attractions, this home offers incredible connectivity without sacrificing the serenity of a well-kept community. With a flexible floorplan, thoughtful upgrades, and a layout that supports real life, this home is more than a place to live—it’s a place to truly thrive and create lasting memories. Don't miss out on this incredible opportunity to make this house your home! Schedule a tour today and experience everything this property has to offer. To schedule your self tour today, please visit our website Solution Property Management Group. We look forward to helping you find your perfect home!
- ElementaryBryant - Cobb
- JuniorLindley
- HighPebblebrook
Schools
- StatusActive
- MLS #7580225
- TypeRental
MLS Data
- Bedrooms4
- Bathrooms3
- AppliancesDishwasher, Electric Range, Refrigerator
- HVACCentral Air
Interior Details
- StyleTraditional
- Built In2004
- StoriesArray
- Lot DescriptionBack Yard, Front Yard
- Lot Dimensionsx
- Acres0.55
Exterior Details
Listing Provided Courtesy Of: Solution Property Management, LLC 678-836-7331
Listings identified with the FMLS IDX logo come from FMLS and are held by brokerage firms other than the owner of
this website. The listing brokerage is identified in any listing details. Information is deemed reliable but is not
guaranteed. If you believe any FMLS listing contains material that infringes your copyrighted work please click here
to review our DMCA policy and learn how to submit a takedown request. © 2025 First Multiple Listing
Service, Inc.
This property information delivered from various sources that may include, but not be limited to, county records and the multiple listing service. Although the information is believed to be reliable, it is not warranted and you should not rely upon it without independent verification. Property information is subject to errors, omissions, changes, including price, or withdrawal without notice.
For issues regarding this website, please contact Eyesore at 678.692.8512.
Data Last updated on December 9, 2025 4:03pm



































