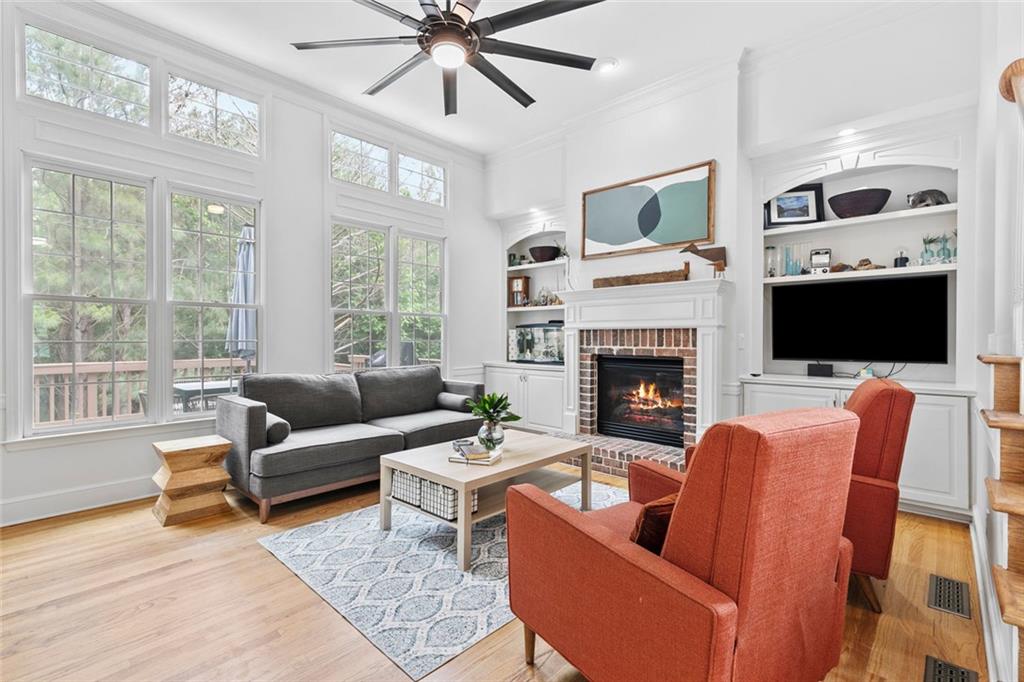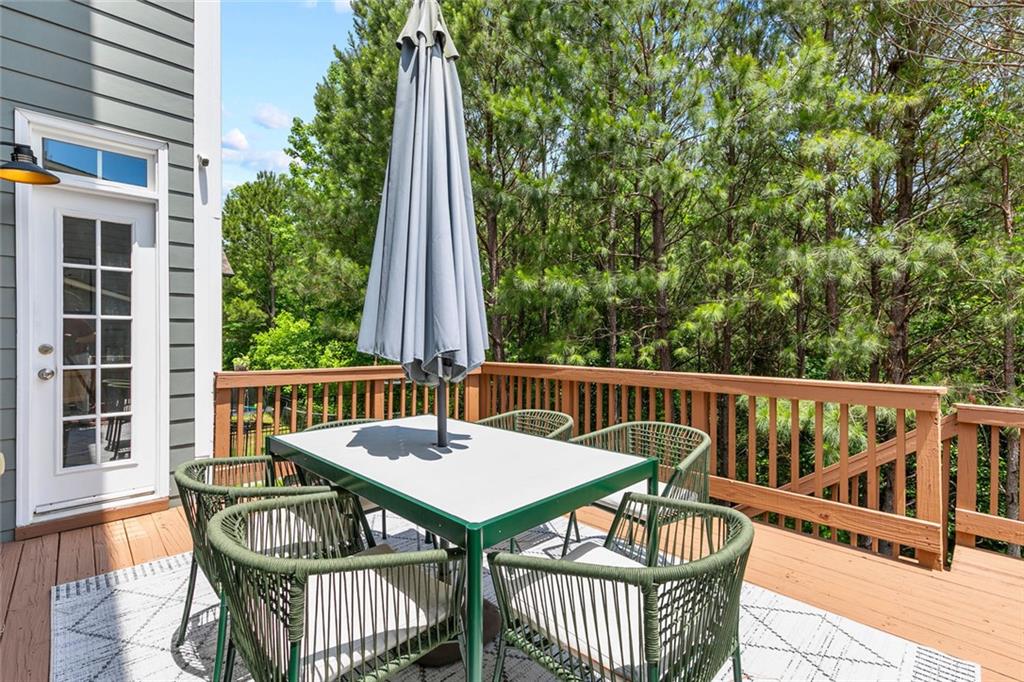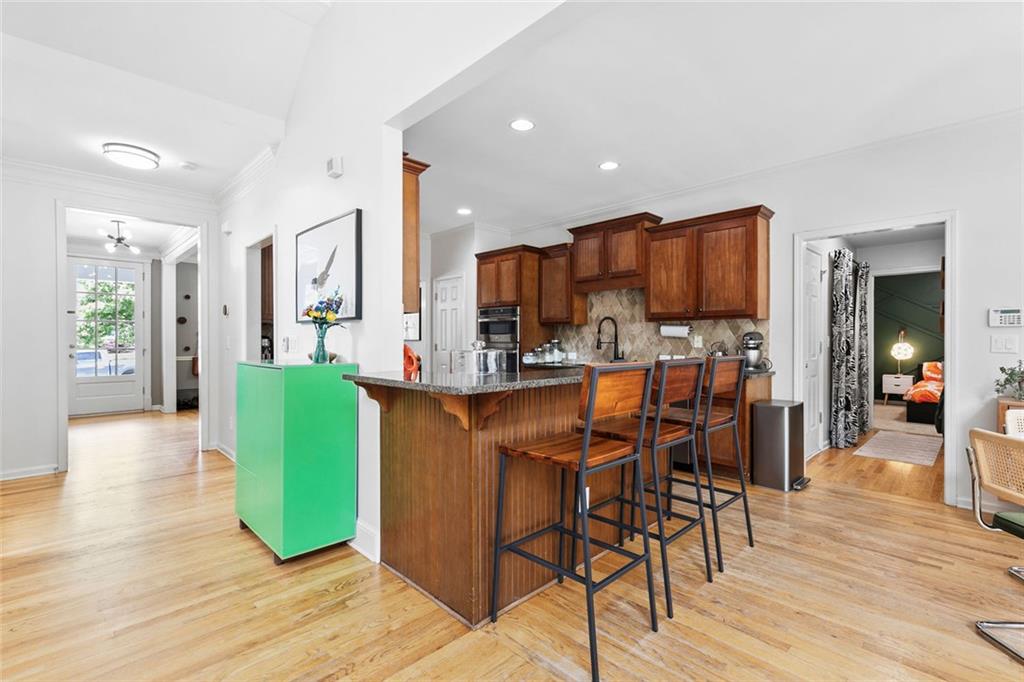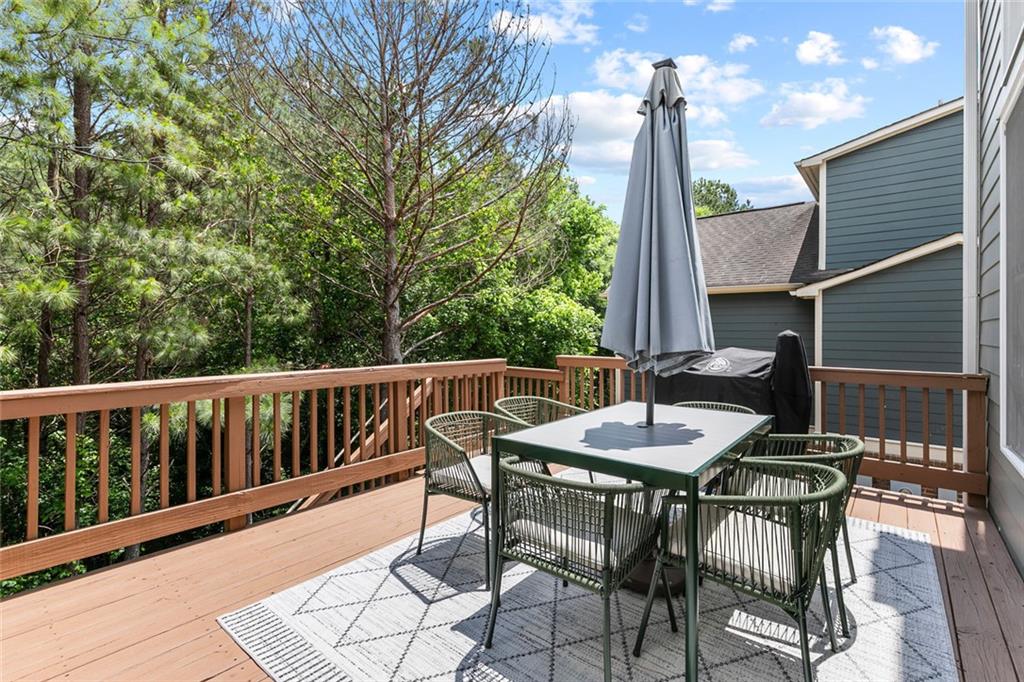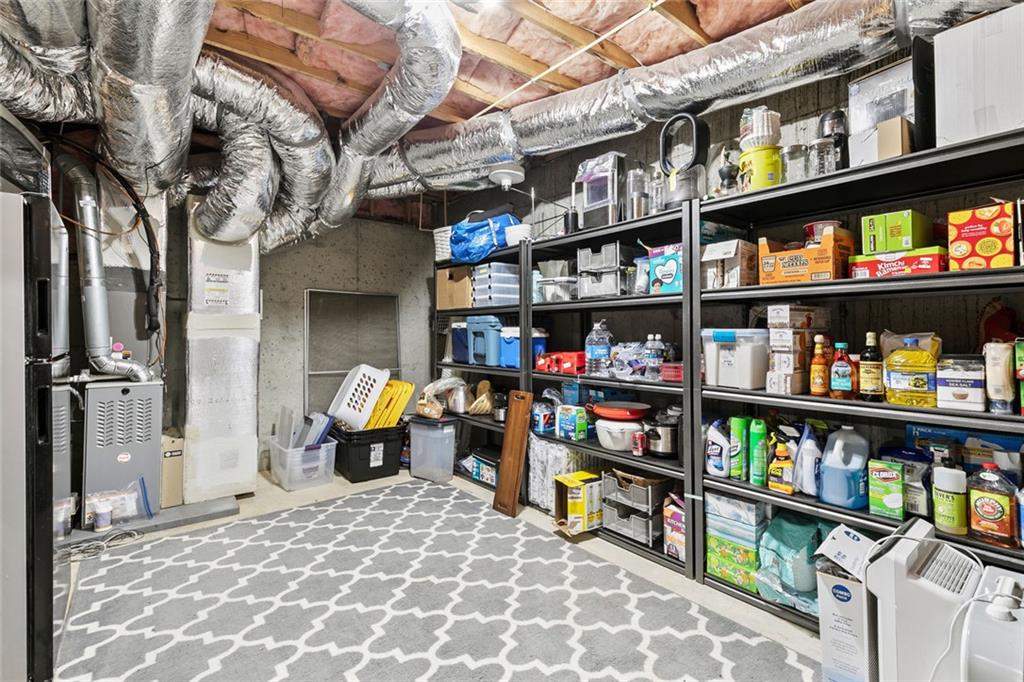6069 Queens River Drive
Mableton, GA 30126
$585,000
Welcome to 6069 Queens River Drive, a vibrant and beautifully updated home tucked inside the coveted gated community of Providence in Mableton, GA. Freshly painted inside and out, with updated lighting throughout, this cheerful home is move-in ready and full of possibility. The main level features hardwood floors, a spacious living room with a cozy fireplace, and a bright open kitchen with granite countertops, stainless steel appliances, and a cheerful breakfast nook. You'll also find a main-level bedroom and full bath, a dedicated office/library space, and a formal dining room—perfect for entertaining or holiday gatherings. Upstairs, the oversized primary suite offers treetop views, vaulted ceilings, large walk-in closets, and a spa-like bathroom with dual vanities, a soaking tub, and a separate shower. Three additional bedrooms, a full bathroom, and a generous loft space—perfect as a media room, playroom, or creative studio—round out the upper floor. Outside you can enjoy sunny afternoons or laid-back evenings on the large back deck overlooking protected green space, where you’ll hear the rustle of leaves and the call of the creek. With a private backyard trail leading you to Nickajack Creek and the Chattahoochee River, this home is your gateway to outdoor adventures. Need even more room? The spacious basement offers ample storage and an additional finished bonus room, ideal for a home gym, guest retreat, or hobby space. Living in Providence means access to resort-style amenities, including a swimming pool, kiddie pool, tennis and pickleball courts, dog park, playgrounds, clubhouse, fitness center, and more. Plus, you're just a quick drive to shopping, dining, groceries, and the convenience of 285 & 20. Come see it for yourself—your next big adventure awaits. Can't come in person, ask to see our virtual tour!
- SubdivisionProvidence
- Zip Code30126
- CityMableton
- CountyCobb - GA
Location
- ElementaryClay-Harmony Leland
- JuniorLindley
- HighPebblebrook
Schools
- StatusActive
- MLS #7580206
- TypeResidential
MLS Data
- Bedrooms5
- Bathrooms3
- Bedroom DescriptionOversized Master
- RoomsBasement, Bonus Room, Den, Family Room, Game Room, Library, Loft, Workshop
- BasementFinished
- FeaturesBookcases, Vaulted Ceiling(s), Walk-In Closet(s)
- KitchenBreakfast Bar, Cabinets Stain, Eat-in Kitchen, Pantry, View to Family Room, Stone Counters
- AppliancesDouble Oven, Gas Cooktop, Dishwasher, Microwave, Refrigerator
- HVACCentral Air
- Fireplaces1
- Fireplace DescriptionFamily Room
Interior Details
- StyleCraftsman
- ConstructionFrame
- Built In2005
- StoriesArray
- ParkingAttached, Garage
- FeaturesPrivate Yard, Lighting
- ServicesClubhouse, Dog Park, Gated, Near Shopping, Pickleball, Playground, Pool, Near Public Transport, Near Schools, Near Trails/Greenway, Sidewalks, Tennis Court(s)
- UtilitiesCable Available, Electricity Available, Natural Gas Available, Underground Utilities
- SewerPublic Sewer
- Lot DescriptionBack Yard, Borders US/State Park
- Lot Dimensions70x123x71x134
- Acres0.208
Exterior Details
Listing Provided Courtesy Of: Harry Norman REALTORS 404-897-5558
Listings identified with the FMLS IDX logo come from FMLS and are held by brokerage firms other than the owner of
this website. The listing brokerage is identified in any listing details. Information is deemed reliable but is not
guaranteed. If you believe any FMLS listing contains material that infringes your copyrighted work please click here
to review our DMCA policy and learn how to submit a takedown request. © 2025 First Multiple Listing
Service, Inc.
This property information delivered from various sources that may include, but not be limited to, county records and the multiple listing service. Although the information is believed to be reliable, it is not warranted and you should not rely upon it without independent verification. Property information is subject to errors, omissions, changes, including price, or withdrawal without notice.
For issues regarding this website, please contact Eyesore at 678.692.8512.
Data Last updated on June 6, 2025 1:44pm



