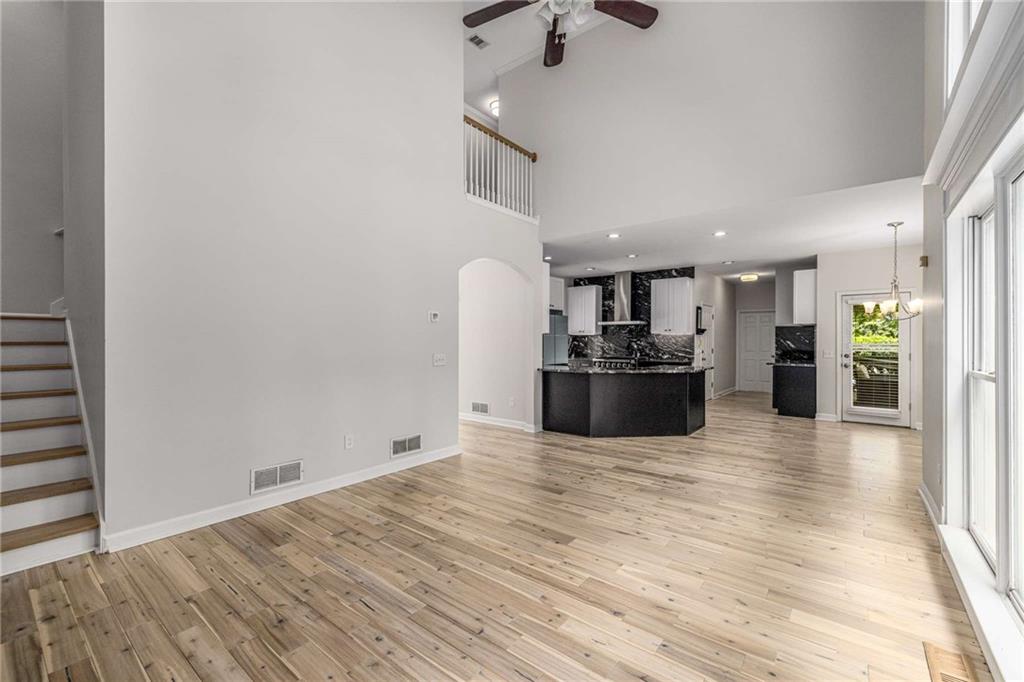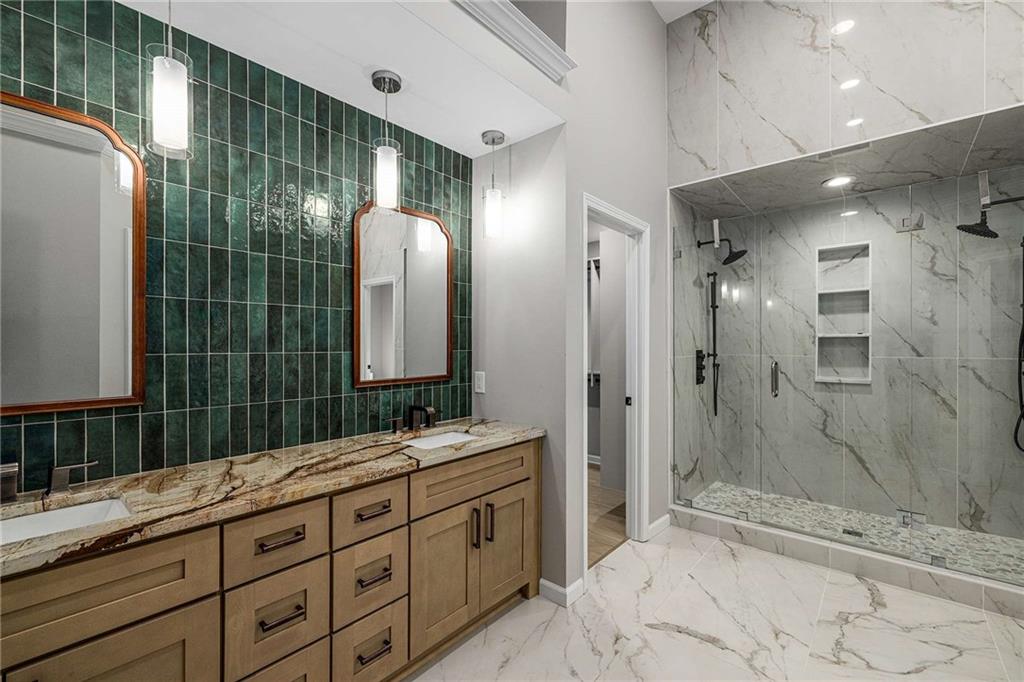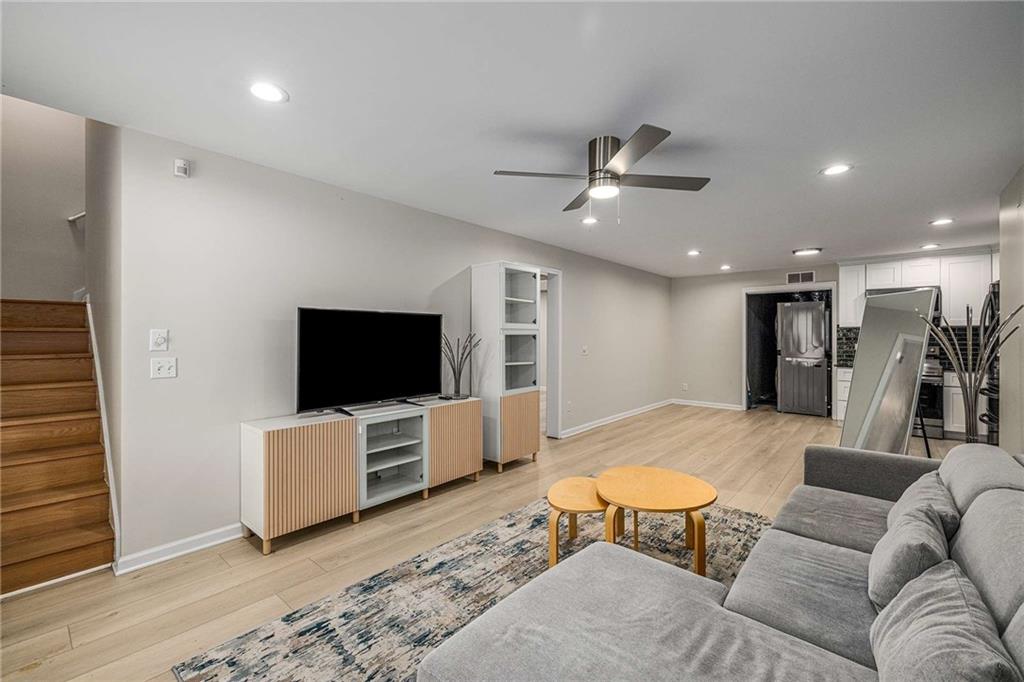600 Oakmont Hill
Duluth, GA 30097
$899,999
Welcome to your dream home located in the sought after Johns creek Oakmont Neighborhood. This beautifully fully renovated home offers 5 full bedrooms, 3 full baths, and a half bath on the main floor. As you enter the home you are greeted by a 2 story foyer that leads you into a very spacious 2 story living room. The home boasts a fully renovated floor plan: brand new hardwood flooring throughout the entirety of the house, brand new shaker style cabinetry, brand new quartz countertops with a full quartz backsplash, as well as newly updated luxury tile in the bathrooms. The fully finished basement would make an ideal in-law suite including a fully renovated kitchen, a bedroom, an office space, as well as a fully updated full bathroom. Oakmont neighborhood is a low HOA fee community that has no rental restrictions. Not to mention you are minutes away from top rated Johns Creek schools, shopping, hospitals, restaurants, parks, and much more! Johns creek is rated number 1 on new “best places to live in the US” list. Don’t miss the opportunity to see what this home has to offer!
- SubdivisionOakmont
- Zip Code30097
- CityDuluth
- CountyFulton - GA
Location
- ElementaryWilson Creek
- JuniorRiver Trail
- HighNorthview
Schools
- StatusActive
- MLS #7580166
- TypeResidential
MLS Data
- Bedrooms5
- Bathrooms3
- Half Baths1
- Bedroom DescriptionIn-Law Floorplan, Oversized Master, Roommate Floor Plan
- RoomsBasement, Great Room - 2 Story
- BasementExterior Entry, Finished
- FeaturesEntrance Foyer 2 Story, His and Hers Closets, Walk-In Closet(s)
- KitchenBreakfast Bar, Cabinets White, Kitchen Island, Pantry, Stone Counters, View to Family Room
- AppliancesDouble Oven, Gas Cooktop, Gas Oven/Range/Countertop
- HVACCeiling Fan(s), Electric
- Fireplaces1
- Fireplace DescriptionGas Log
Interior Details
- StyleA-Frame
- ConstructionStucco
- Built In1997
- StoriesArray
- ParkingDriveway, Garage, Garage Door Opener
- FeaturesPrivate Yard, Rain Gutters, Rear Stairs
- ServicesHomeowners Association, Near Schools, Near Shopping, Near Trails/Greenway, Park, Pool, Sidewalks
- UtilitiesCable Available, Electricity Available, Natural Gas Available
- SewerPublic Sewer
- Lot DescriptionBack Yard, Cul-de-sac Lot
- Lot Dimensionsx
- Acres0.3234
Exterior Details
Listing Provided Courtesy Of: HomeSmart 404-876-4901
Listings identified with the FMLS IDX logo come from FMLS and are held by brokerage firms other than the owner of
this website. The listing brokerage is identified in any listing details. Information is deemed reliable but is not
guaranteed. If you believe any FMLS listing contains material that infringes your copyrighted work please click here
to review our DMCA policy and learn how to submit a takedown request. © 2025 First Multiple Listing
Service, Inc.
This property information delivered from various sources that may include, but not be limited to, county records and the multiple listing service. Although the information is believed to be reliable, it is not warranted and you should not rely upon it without independent verification. Property information is subject to errors, omissions, changes, including price, or withdrawal without notice.
For issues regarding this website, please contact Eyesore at 678.692.8512.
Data Last updated on June 9, 2025 10:52am







































































