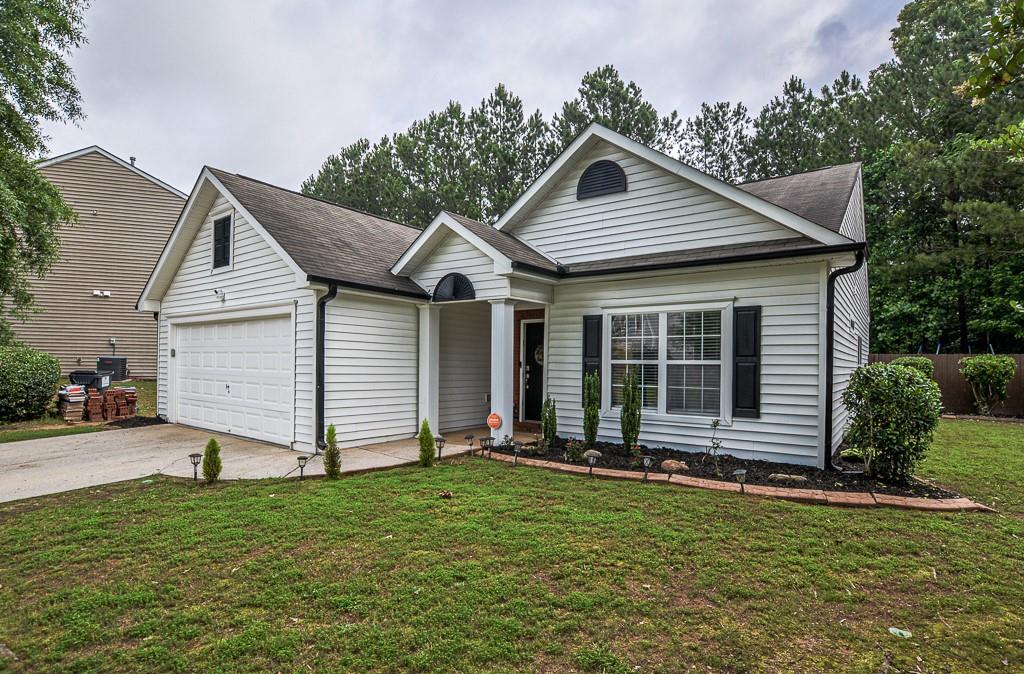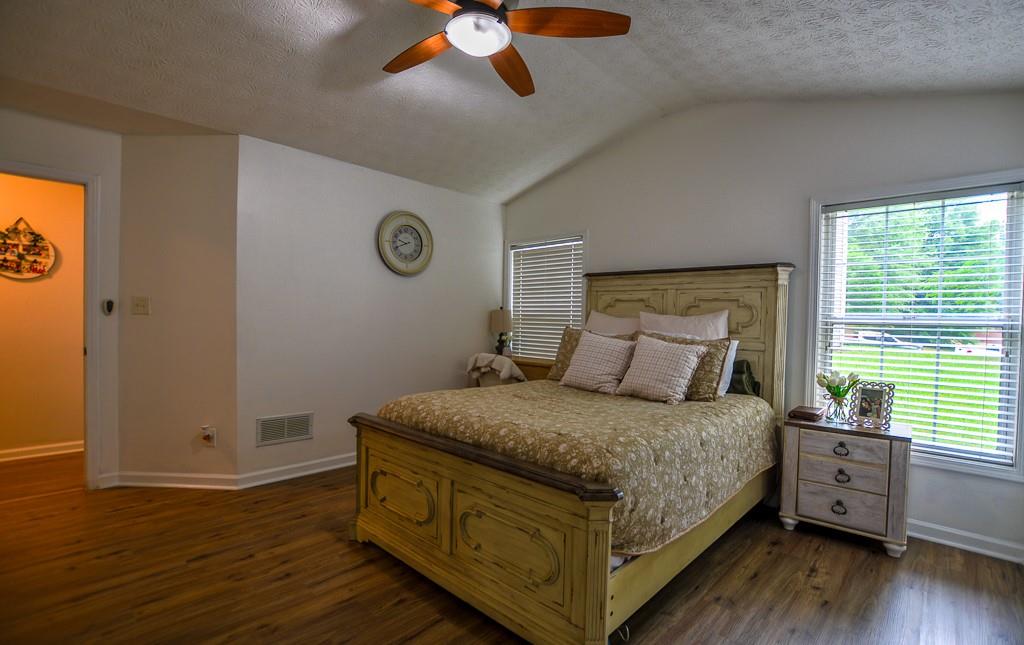7113 Silver Mine Crossing
Austell, GA 30168
$305,000
Welcome to this meticulously updated 3-bedroom, 2-bathroom home in the sought-after Silver Creek Community—a peaceful, family-friendly neighborhood with top-rated schools, scenic walking trails, and a strong sense of community. Formal living and dining rooms with abundant natural light, enhanced by vaulted ceilings and an open-concept layout. Features granite countertops, a stylish backsplash, and an open view to the living room—perfect for entertaining! Large master bedroom with his-and-hers walk-in closets and a renovated ensuite bath with porcelain tile, updated shower, and modern finishes. Hardwood floors in main areas and durable tile in wet zones. Separate laundry room with added storage space for convenience. Enjoy a private, fenced backyard with a leveled yard—ideal for pets, play, or relaxation. Minutes from I-20, providing quick access to Downtown Atlanta (20 min), Hartsfield-Jackson Airport (15 min), and major employers, close to Camp Creek Marketplace, The Battery Atlanta (Truist Park), and Vinings Junction for premium retail and dining options. Just 5 minutes from Six Flags Over Georgia and Hurricane Harbor, plus nearby parks like Sweetwater Creek State Park for outdoor adventures. Zoned for highly rated Cobb County schools, making it ideal for families. This immaculate, move-in-ready home won’t last long—perfect for first-time buyers, growing families.
- SubdivisionSilver Creek
- Zip Code30168
- CityAustell
- CountyCobb - GA
Location
- ElementaryCity View
- JuniorLindley
- HighPebblebrook
Schools
- StatusActive
- MLS #7580119
- TypeResidential
MLS Data
- Bedrooms3
- Bathrooms2
- Bedroom DescriptionMaster on Main, Oversized Master
- FeaturesCoffered Ceiling(s), Disappearing Attic Stairs, Double Vanity, High Ceilings 10 ft Main, His and Hers Closets, Vaulted Ceiling(s), Walk-In Closet(s)
- KitchenBreakfast Bar, Breakfast Room, Cabinets White, Pantry, Stone Counters, View to Family Room
- AppliancesDishwasher, Gas Range, Microwave, Refrigerator
- HVACCeiling Fan(s), Central Air
- Fireplaces1
- Fireplace DescriptionLiving Room
Interior Details
- StyleCraftsman, Ranch
- ConstructionVinyl Siding
- Built In2003
- StoriesArray
- ParkingDriveway, Garage, Garage Door Opener
- FeaturesPrivate Yard
- UtilitiesElectricity Available, Natural Gas Available, Sewer Available, Water Available
- SewerPublic Sewer
- Lot DescriptionBack Yard, Front Yard, Level, Private
- Lot Dimensionsx
- Acres0.29
Exterior Details
Listing Provided Courtesy Of: Maximum One Greater Atlanta Realtors 770-919-8825
Listings identified with the FMLS IDX logo come from FMLS and are held by brokerage firms other than the owner of
this website. The listing brokerage is identified in any listing details. Information is deemed reliable but is not
guaranteed. If you believe any FMLS listing contains material that infringes your copyrighted work please click here
to review our DMCA policy and learn how to submit a takedown request. © 2025 First Multiple Listing
Service, Inc.
This property information delivered from various sources that may include, but not be limited to, county records and the multiple listing service. Although the information is believed to be reliable, it is not warranted and you should not rely upon it without independent verification. Property information is subject to errors, omissions, changes, including price, or withdrawal without notice.
For issues regarding this website, please contact Eyesore at 678.692.8512.
Data Last updated on June 6, 2025 1:44pm







































