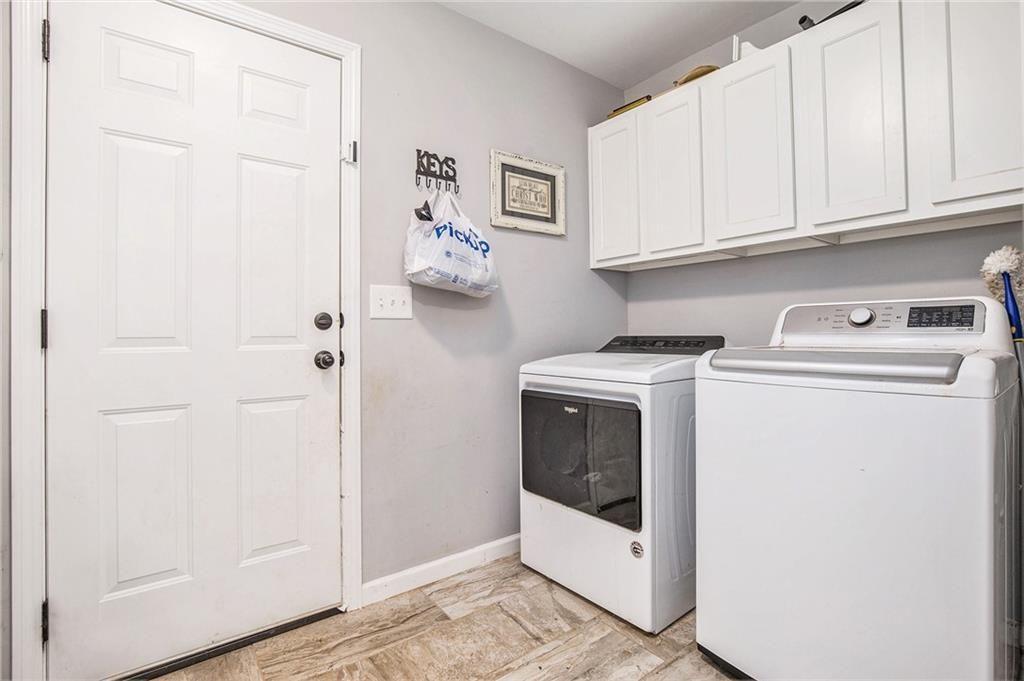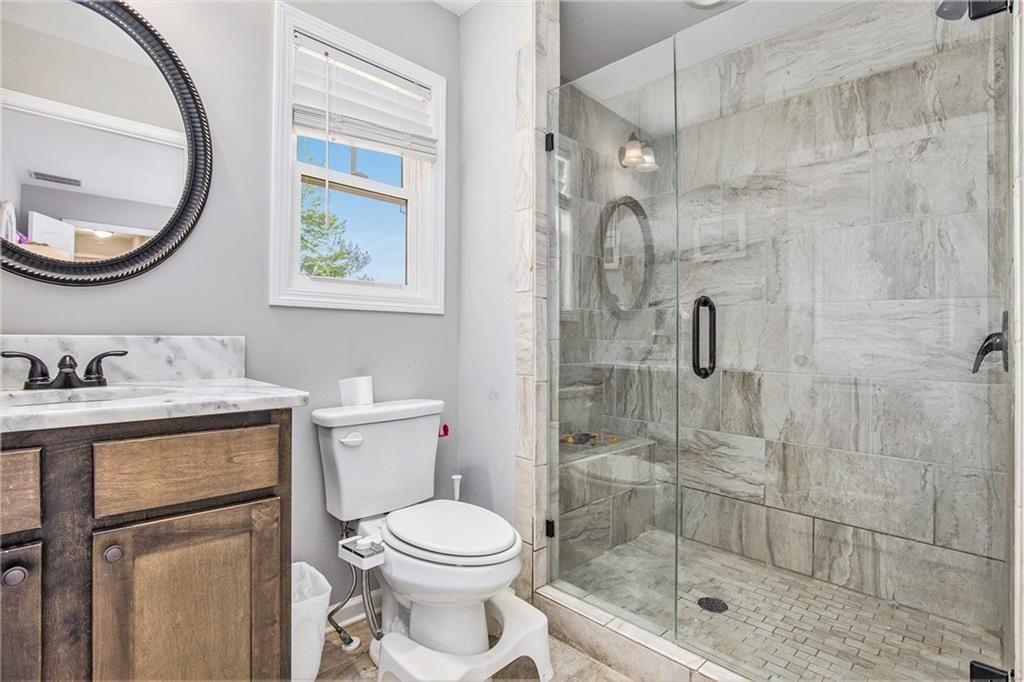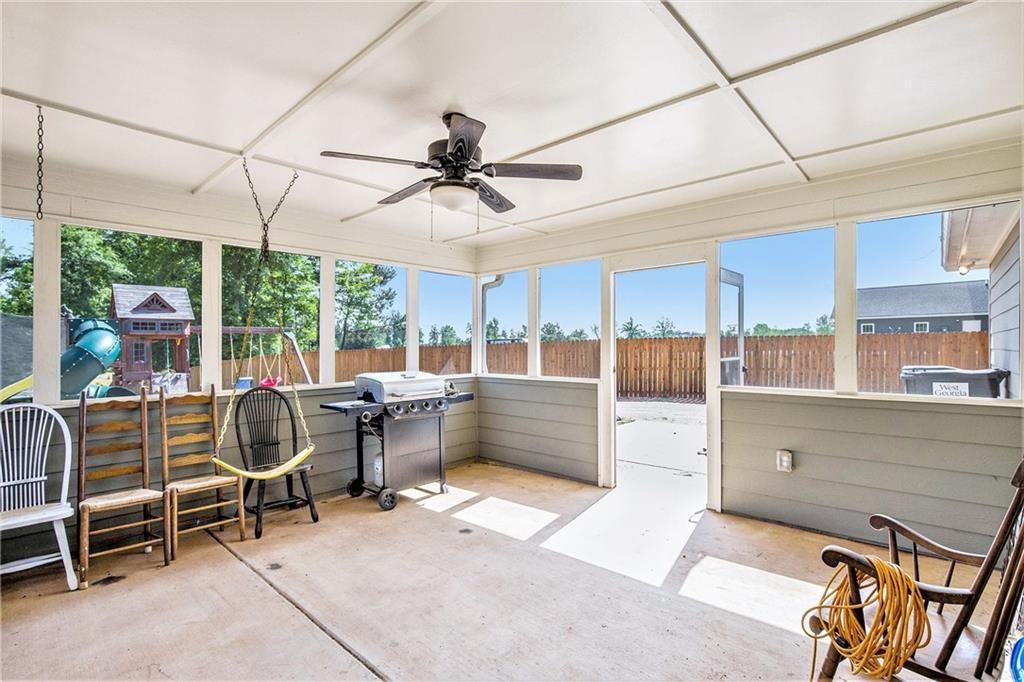569 Lovell Road
Temple, GA 30179
$625,000
Welcome to 569 Lovell Road, a beautifully crafted custom ranch home nestled on a tranquil 4-acre lot in Temple, GA. Built in 2021 by Southern Ridge Homes & Development, this 3-bedroom, 3-bathroom residence offers a perfect blend of elegance and functionality. Home Features * Open Concept Living: The spacious family room features a custom stone fireplace, creating a cozy atmosphere. The gourmet kitchen boasts custom cabinets, a large island, granite countertops, and stainless steel appliances, making it ideal for both cooking and entertaining. * Master Suite Retreat: The main-level master suite offers a serene escape with a luxurious bath featuring a tiled shower and bench, double vanity, and walk-in closet. * Versatile Floor Plan: The split-bedroom layout includes a secondary master suite with an ensuite bath, perfect for guests or as a private office. * Outdoor Living: Enjoy the outdoors on the large rear porch, ideal for relaxing or hosting gatherings. Property Highlights * Private Acreage: Set on a peaceful 4-acre lot, this home offers privacy and space for various outdoor activities. * Quality Construction: Built with attention to detail, featuring concrete and stone exterior materials and a composition roof. * Energy-Efficient Features: Equipped with modern heating and cooling systems, including ceiling fans and electric air filters. Location & Community Located in Carroll County, this home is part of the Sharp Creek Elementary, Temple Middle, and Temple High School districts. The property offers a peaceful rural setting while remaining conveniently accessible to local amenities and major roadways. Don't miss the opportunity to own this exceptional home that combines modern amenities with a serene country setting. Contact us today to schedule a private showing!
- Zip Code30179
- CityTemple
- CountyCarroll - GA
Location
- ElementarySharp Creek
- JuniorTemple
- HighTemple
Schools
- StatusActive
- MLS #7580111
- TypeResidential
MLS Data
- Bedrooms3
- Bathrooms3
- Bedroom DescriptionMaster on Main, Oversized Master, Split Bedroom Plan
- RoomsSun Room
- FeaturesHigh Ceilings 10 ft Main, High Speed Internet, Low Flow Plumbing Fixtures, Walk-In Closet(s)
- KitchenCabinets White, Solid Surface Counters
- AppliancesElectric Range, Microwave
- HVACCentral Air
- Fireplaces1
- Fireplace DescriptionElectric
Interior Details
- StyleRanch
- Built In2021
- StoriesArray
- ParkingAttached
- UtilitiesCable Available, Electricity Available, Phone Available, Water Available
- SewerSeptic Tank
- Lot DescriptionBack Yard, Level
- Lot Dimensions238 x 811 x 798 x 234
- Acres4
Exterior Details
Listing Provided Courtesy Of: Mark Spain Real Estate 770-886-9000
Listings identified with the FMLS IDX logo come from FMLS and are held by brokerage firms other than the owner of
this website. The listing brokerage is identified in any listing details. Information is deemed reliable but is not
guaranteed. If you believe any FMLS listing contains material that infringes your copyrighted work please click here
to review our DMCA policy and learn how to submit a takedown request. © 2026 First Multiple Listing
Service, Inc.
This property information delivered from various sources that may include, but not be limited to, county records and the multiple listing service. Although the information is believed to be reliable, it is not warranted and you should not rely upon it without independent verification. Property information is subject to errors, omissions, changes, including price, or withdrawal without notice.
For issues regarding this website, please contact Eyesore at 678.692.8512.
Data Last updated on January 28, 2026 1:03pm


































