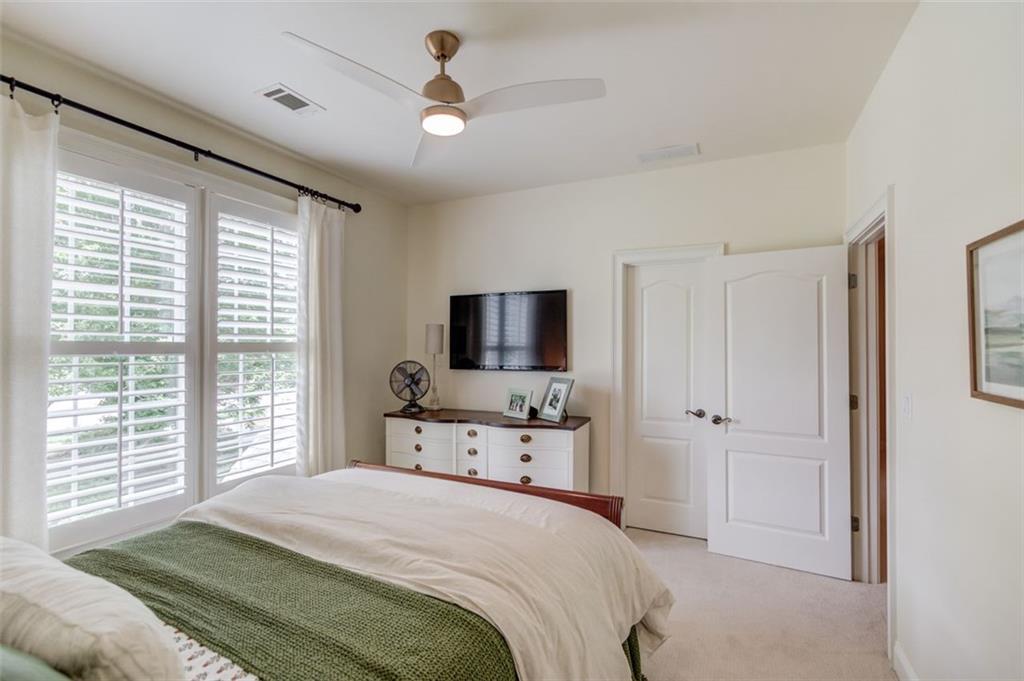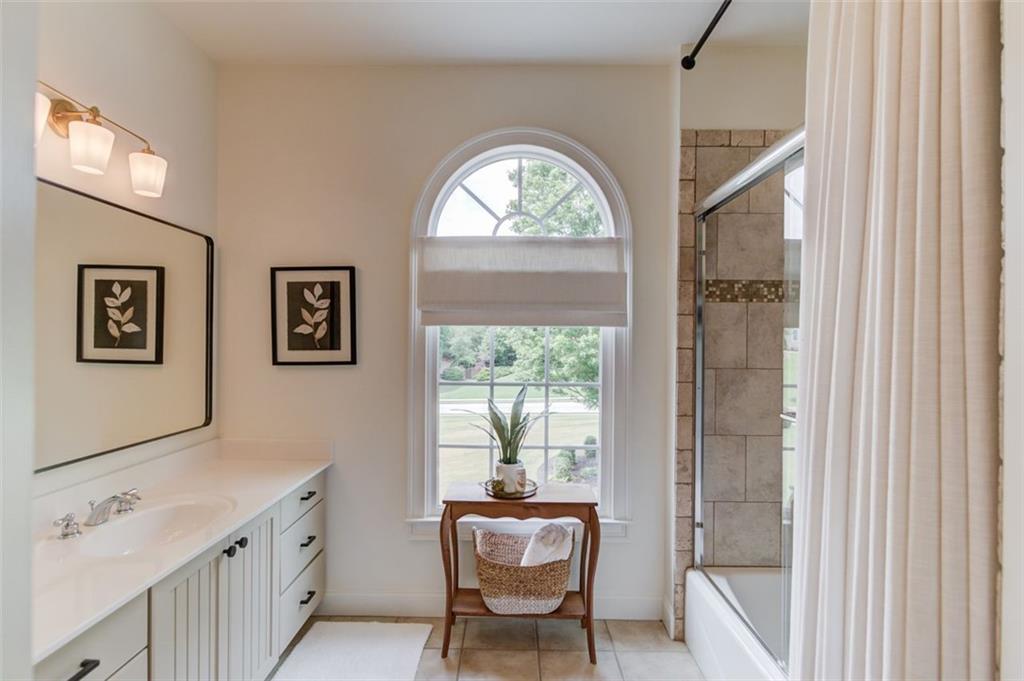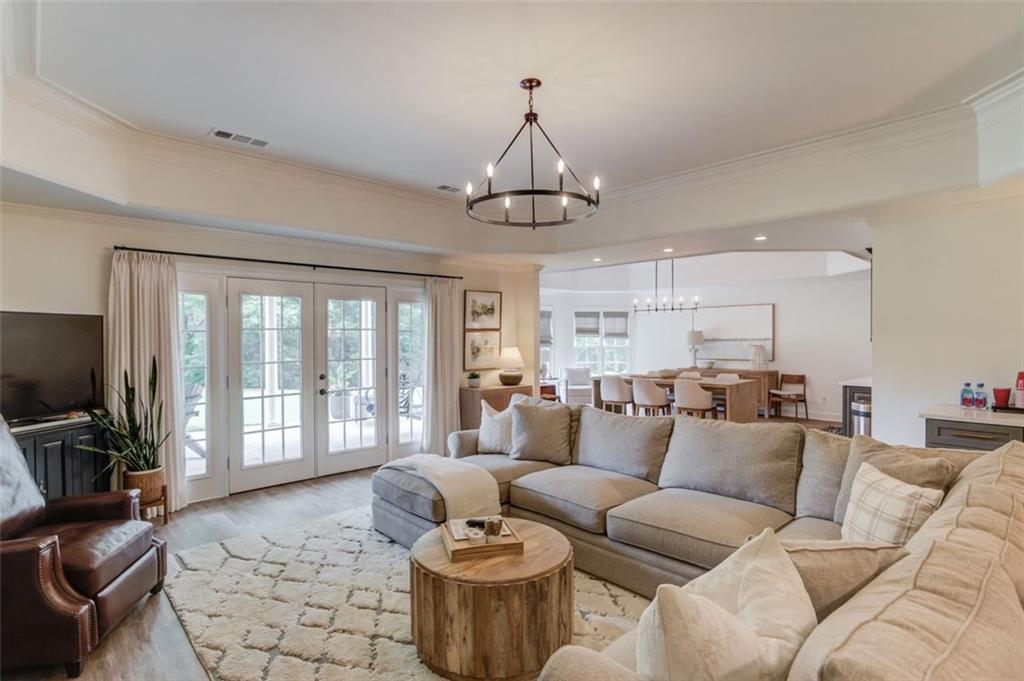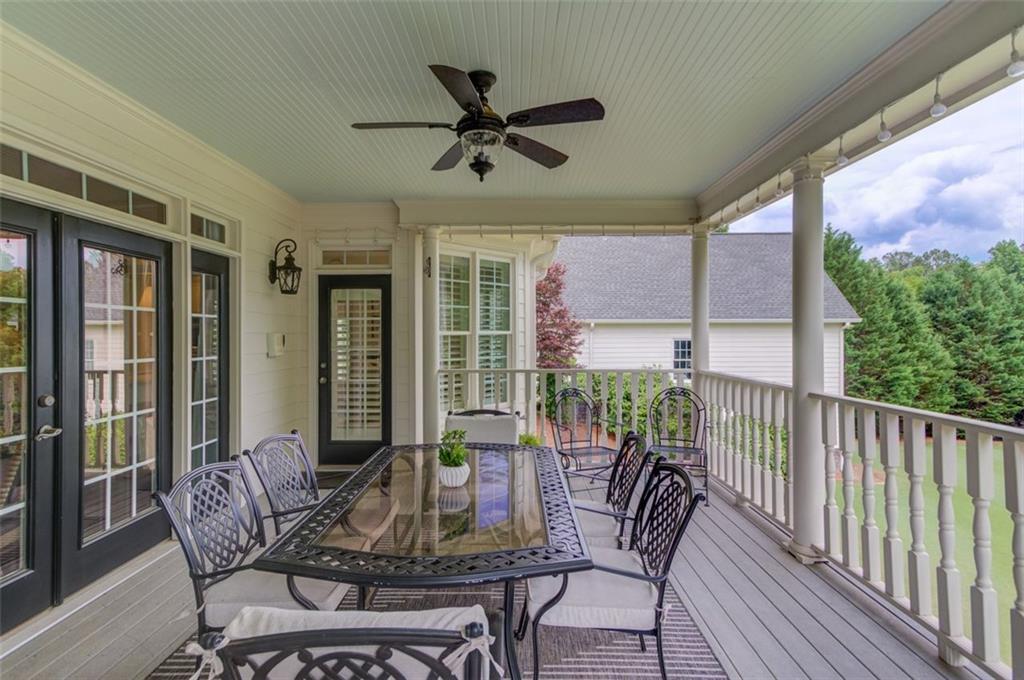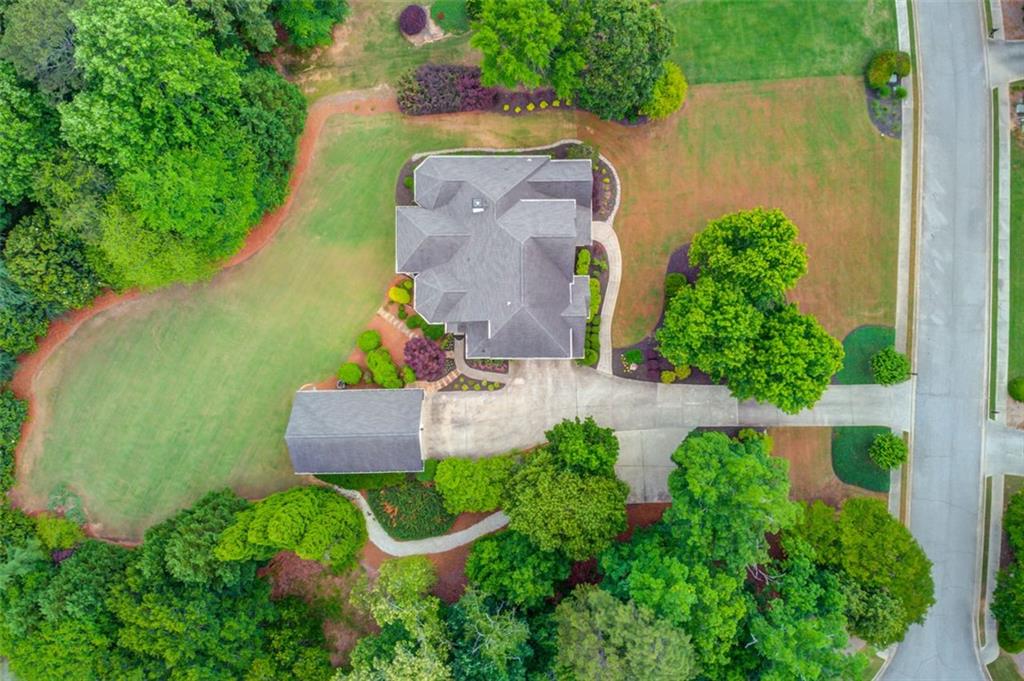4809 Highland Point Drive
Auburn, GA 30011
$950,000
Welcome to your dream home! A beautifully appointed retreat nestled in a pristine landscaped 1.3 acre lot in sought after Mill Creek School District. This exceptional estate property offers the perfect blend of timeless elegance and high end upgrades, creating a truly turnkey lifestyle for the discerning buyer. The welcoming front porch leads to the double doors opening the home. Step inside and be greeted by a stunning foyer with hardwood floors that flow seamlessly throughout the main level. The luxurious primary suite ON THE MAIN LEVEL offers convenience and privacy with spa finishes. The gourmet kitchen is a chef's dream, outfitted with a top of the line sub zero refrigerator, custom cabinetry, and elegant stone countertops. Additional 3 bedroom and 2 baths upstair with ample space for guests. The fully finished terrace level expands your living space with style! Enjoy the home theater, family room, play room, full bathroom, dining area and extra finished rooms for more living space or storage. The additional detached garage is large enough to hold many cars, storage and anything else you may need. It is also wired for an EV charger. The large, lush backyard is ready for a pool! Enjoy the back porches and family time! A true gem to experience!
- SubdivisionVinings/Hamilton Mill
- Zip Code30011
- CityAuburn
- CountyGwinnett - GA
Location
- ElementaryDuncan Creek
- JuniorOsborne
- HighMill Creek
Schools
- StatusActive
- MLS #7580108
- TypeResidential
MLS Data
- Bedrooms4
- Bathrooms4
- Half Baths1
- Bedroom DescriptionMaster on Main, Oversized Master
- RoomsAttic
- BasementDaylight, Exterior Entry, Finished, Finished Bath, Interior Entry, Walk-Out Access
- FeaturesBookcases, Coffered Ceiling(s), Crown Molding, Double Vanity, Entrance Foyer, High Ceilings 9 ft Lower, High Ceilings 9 ft Main, High Ceilings 9 ft Upper, Permanent Attic Stairs, Tray Ceiling(s), Vaulted Ceiling(s), Walk-In Closet(s)
- KitchenSolid Surface Counters, View to Family Room, Kitchen Island, Eat-in Kitchen
- AppliancesDishwasher, Double Oven, Gas Cooktop, Microwave
- HVACCeiling Fan(s), Central Air
- Fireplaces1
- Fireplace DescriptionGas Starter
Interior Details
- StyleTraditional, Ranch
- ConstructionWood Siding
- Built In2004
- StoriesArray
- ParkingAttached, Driveway, Garage, Kitchen Level
- FeaturesPrivate Entrance, Private Yard, Storage, Balcony
- ServicesCurbs, Homeowners Association
- UtilitiesElectricity Available, Natural Gas Available, Phone Available
- SewerSeptic Tank
- Lot DescriptionBack Yard, Cleared, Level, Landscaped, Front Yard
- Acres1.34
Exterior Details
Listing Provided Courtesy Of: Keller Williams Realty Atlanta Partners 678-775-2600
Listings identified with the FMLS IDX logo come from FMLS and are held by brokerage firms other than the owner of
this website. The listing brokerage is identified in any listing details. Information is deemed reliable but is not
guaranteed. If you believe any FMLS listing contains material that infringes your copyrighted work please click here
to review our DMCA policy and learn how to submit a takedown request. © 2026 First Multiple Listing
Service, Inc.
This property information delivered from various sources that may include, but not be limited to, county records and the multiple listing service. Although the information is believed to be reliable, it is not warranted and you should not rely upon it without independent verification. Property information is subject to errors, omissions, changes, including price, or withdrawal without notice.
For issues regarding this website, please contact Eyesore at 678.692.8512.
Data Last updated on January 28, 2026 1:03pm































