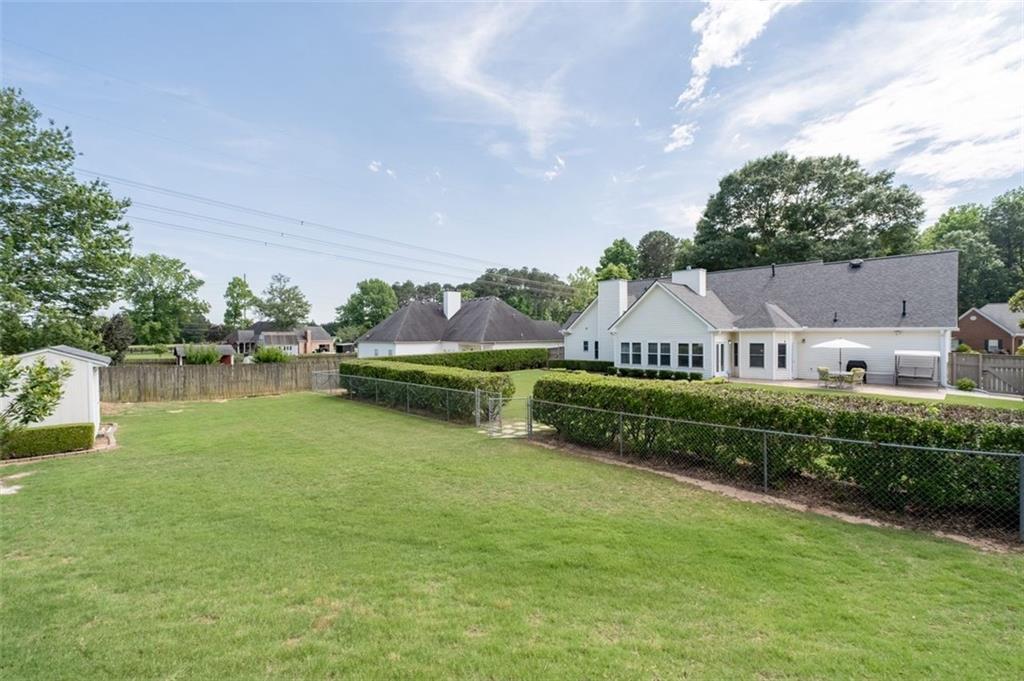3027 Biltmore Woods Drive
Buford, GA 30519
$485,000
Beautiful and well-maintained 4 Bedroom/2 Bathroom large ranch home in Buford! The updated landscaping gives off a beautiful exterior impression with wonderful curb appeal, and you will LOVE the flat lot with a huge backyard! Step inside and see all the updates the homeowner has made to the property, including fresh paint and a renovated kitchen! Updated kitchen features new Quartz countertops, painted cabinets, custom tile backsplash with under cabinet lighting, new hardware and Stainless steel appliances! New windows bring tons of energy efficient natural light into the property and show off the updated bathrooms as well. Roof and HVAC have been recently replaced as well! The beautiful sun room provides a beautiful area with plenty of natural light to spend time year round, and the private patio in the back yard creates easy indoor/outdoor space. The spacious family room features vaulted ceilings and a beautiful brick fireplace. The high master bedroom ceilings and extra fireplace provide the luxurious feel, along with the whirlpool tub and large, walk-in master closet. There is also an extra bonus room upstairs that is flexible enough to be used as a bedroom, office, play room, or living space. Don't miss the oversized walk in closet upstairs along with the extra storage in the walk-in attic area. The expansive, private, and level lot extends into the huge, fenced back yard, with a separate area behind the fence and shed for extra storage space. There is endless potential for the back yard to be transformed to fit your needs! This beautiful home in the highly sought after Seckinger HS District is found in a prime location, close to I-85, and is close to shops and restaurants! HOA for the neighborhood is OPTIONAL, $100 per year if you want to join. Check out this home soon because it won't last long!
- SubdivisionBiltmore Plantation
- Zip Code30519
- CityBuford
- CountyGwinnett - GA
Location
- StatusPending
- MLS #7580045
- TypeResidential
MLS Data
- Bedrooms4
- Bathrooms2
- Bedroom DescriptionMaster on Main, Split Bedroom Plan
- RoomsBonus Room, Sun Room
- FeaturesEntrance Foyer, High Speed Internet, Vaulted Ceiling(s), Walk-In Closet(s)
- KitchenBreakfast Bar, Cabinets Other, Eat-in Kitchen, Pantry, Stone Counters
- AppliancesDishwasher, Electric Cooktop, Electric Water Heater, Refrigerator
- HVACCeiling Fan(s), Central Air, Electric
- Fireplaces2
- Fireplace DescriptionFamily Room, Gas Starter, Master Bedroom
Interior Details
- StyleRanch, Traditional
- ConstructionBrick Front, Cement Siding
- Built In1996
- StoriesArray
- ParkingDriveway, Garage, Garage Door Opener, Garage Faces Front, Kitchen Level, Level Driveway
- FeaturesPrivate Yard, Storage
- ServicesStreet Lights
- UtilitiesCable Available, Electricity Available, Natural Gas Available, Phone Available, Underground Utilities, Water Available
- SewerPublic Sewer
- Lot DescriptionBack Yard, Landscaped, Level, Private
- Lot Dimensionsx 100
- Acres0.67
Exterior Details
Listing Provided Courtesy Of: Coldwell Banker Realty 770-889-3051
Listings identified with the FMLS IDX logo come from FMLS and are held by brokerage firms other than the owner of
this website. The listing brokerage is identified in any listing details. Information is deemed reliable but is not
guaranteed. If you believe any FMLS listing contains material that infringes your copyrighted work please click here
to review our DMCA policy and learn how to submit a takedown request. © 2025 First Multiple Listing
Service, Inc.
This property information delivered from various sources that may include, but not be limited to, county records and the multiple listing service. Although the information is believed to be reliable, it is not warranted and you should not rely upon it without independent verification. Property information is subject to errors, omissions, changes, including price, or withdrawal without notice.
For issues regarding this website, please contact Eyesore at 678.692.8512.
Data Last updated on June 6, 2025 1:44pm















































