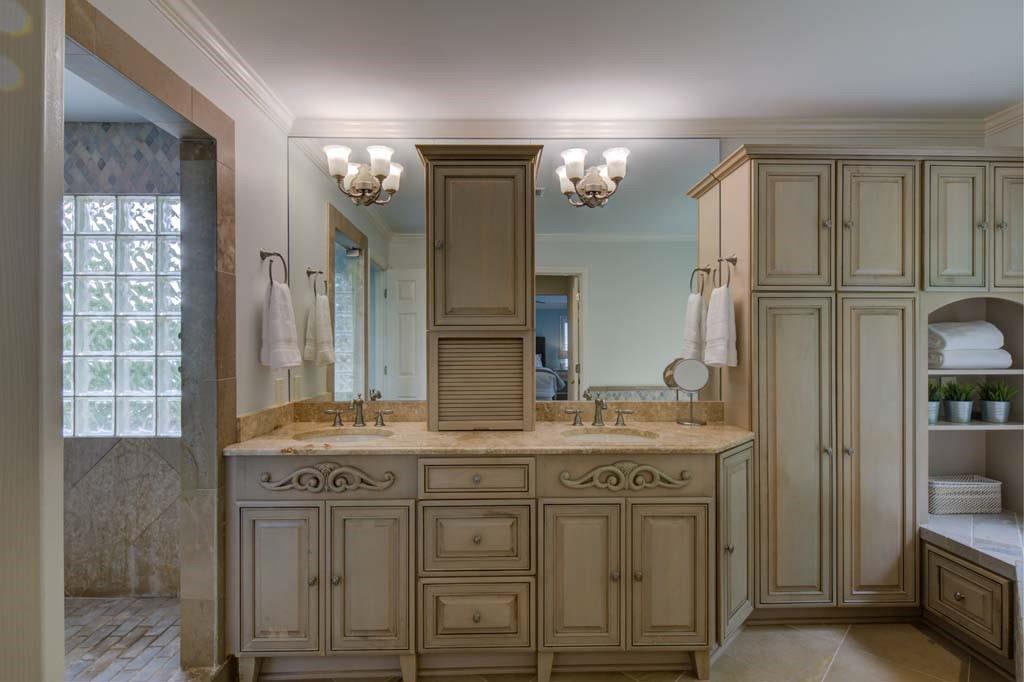1043 Elizabeth Court NE
Atlanta, GA 30306
$1,575,000
Welcome to 1043 Elizabeth Court! Located a stones throw from the best Virginia Highland has to offer, the home sits at the end of the street which is the best kept secret in the entire neighborhood. Situated on the rare Virginia Highland culdesaq with mature landscaping, this home will pull at your heart strings from the moment you enter the driveway. The main level offers an updated kitchen open to a large family room, a living room that is perfect for entertaining guests, an oversized dining room, and a walkout screened-in porch where no expense was spared. The porch is in fact more of a four seasons room with built-in heaters and overlooking a perfectly sized yard great for play or gardening. Upstairs you will find the oversized primary bedroom with his and her closets and a large en-suite bathroom. Two other bedrooms are located upstairs, each with large closets and their own bathroom. You will find laundry on the upper level as well. The basement offers plenty of living flexibility. In addition to a mud room/gym, there is a large bedroom that could be used for guests (stepless entry), an office, or more living space. This home also has a side-facing two-car garage, which is another coveted feature in the neighborhood! The location of the property cannot be overstated, as most locals call this street the best place to live in Virginia Highland! So close to the beloved shops and restaurants, with privacy, fabulous neighbors and a rare culdesaq. This is truly an incredible opportunity!!
- SubdivisionVirginia Highland
- Zip Code30306
- CityAtlanta
- CountyFulton - GA
Location
- ElementaryVirginia-Highland
- JuniorDavid T Howard
- HighMidtown
Schools
- StatusActive
- MLS #7579948
- TypeResidential
MLS Data
- Bedrooms4
- Bathrooms4
- Half Baths1
- Bedroom DescriptionOversized Master
- RoomsBasement, Bonus Room, Laundry
- BasementDaylight, Driveway Access, Exterior Entry, Finished, Finished Bath, Interior Entry
- FeaturesDouble Vanity, Entrance Foyer, High Ceilings 9 ft Main, High Ceilings 9 ft Upper
- KitchenBreakfast Room, Cabinets Stain, Eat-in Kitchen, Kitchen Island, Pantry Walk-In, Stone Counters, View to Family Room
- AppliancesDishwasher, Disposal, Dryer, Gas Cooktop, Gas Oven/Range/Countertop, Gas Water Heater, Microwave, Refrigerator, Washer
- HVACCeiling Fan(s), Central Air, Zoned
- Fireplaces1
- Fireplace DescriptionFamily Room, Gas Log, Gas Starter
Interior Details
- StyleTraditional
- ConstructionCement Siding
- Built In1994
- StoriesArray
- ParkingAttached, Drive Under Main Level, Garage, Garage Door Opener, Garage Faces Side
- FeaturesPrivate Yard, Rear Stairs
- ServicesHomeowners Association, Near Public Transport, Near Schools, Near Shopping
- UtilitiesCable Available, Electricity Available, Natural Gas Available, Phone Available, Sewer Available, Water Available
- SewerPublic Sewer
- Lot DescriptionCul-de-sac Lot, Landscaped
- Lot Dimensionsx
- Acres0.3
Exterior Details
Listing Provided Courtesy Of: Beacham and Company 404-261-6300
Listings identified with the FMLS IDX logo come from FMLS and are held by brokerage firms other than the owner of
this website. The listing brokerage is identified in any listing details. Information is deemed reliable but is not
guaranteed. If you believe any FMLS listing contains material that infringes your copyrighted work please click here
to review our DMCA policy and learn how to submit a takedown request. © 2026 First Multiple Listing
Service, Inc.
This property information delivered from various sources that may include, but not be limited to, county records and the multiple listing service. Although the information is believed to be reliable, it is not warranted and you should not rely upon it without independent verification. Property information is subject to errors, omissions, changes, including price, or withdrawal without notice.
For issues regarding this website, please contact Eyesore at 678.692.8512.
Data Last updated on January 18, 2026 10:13am



























