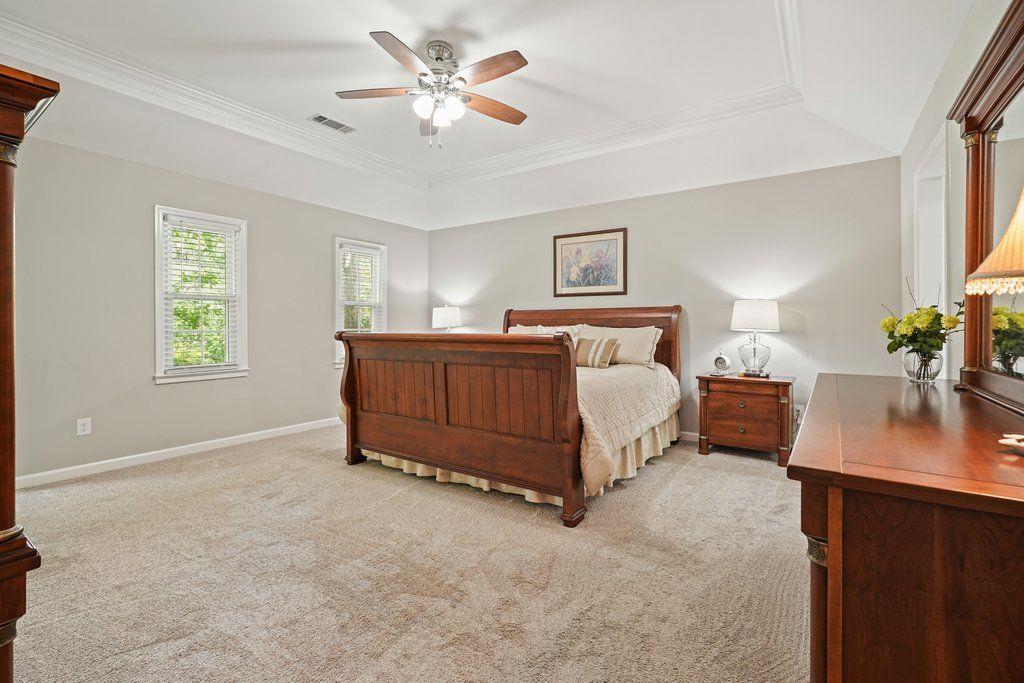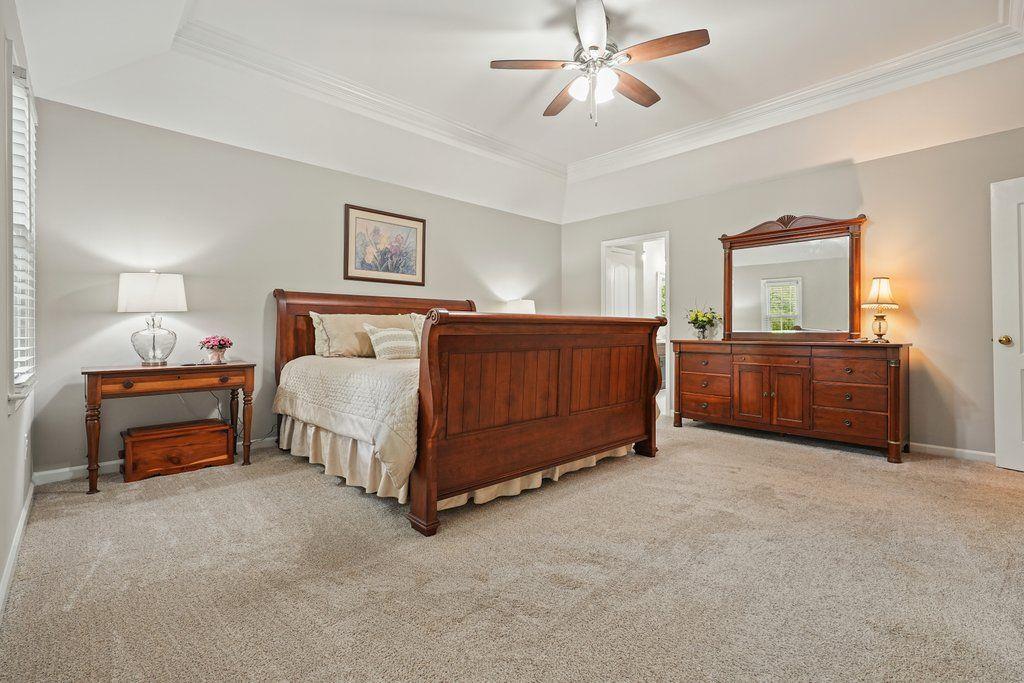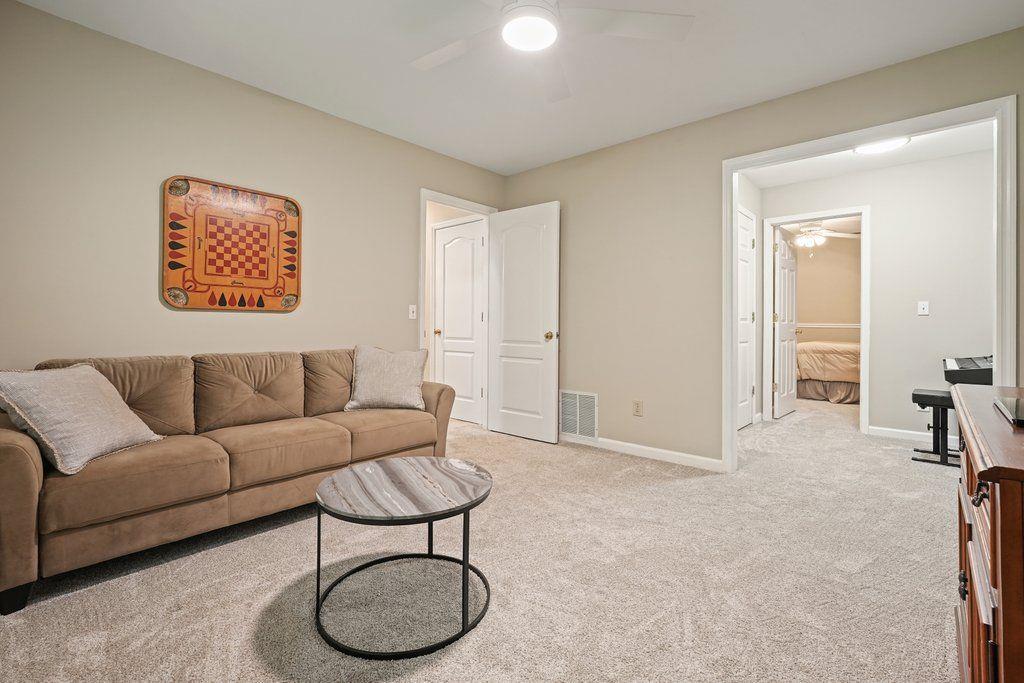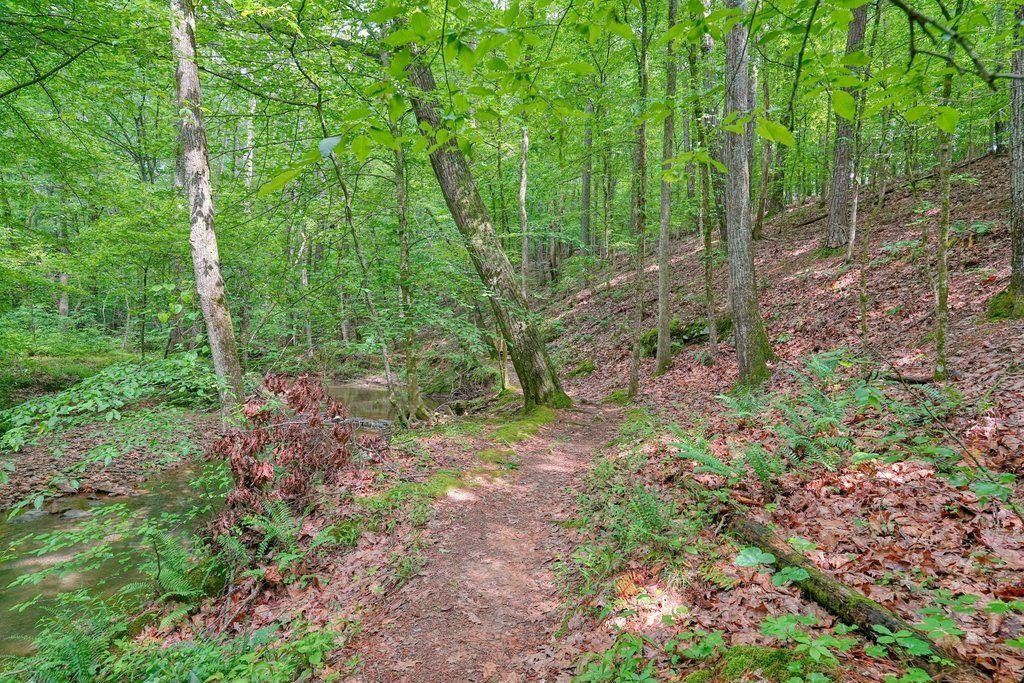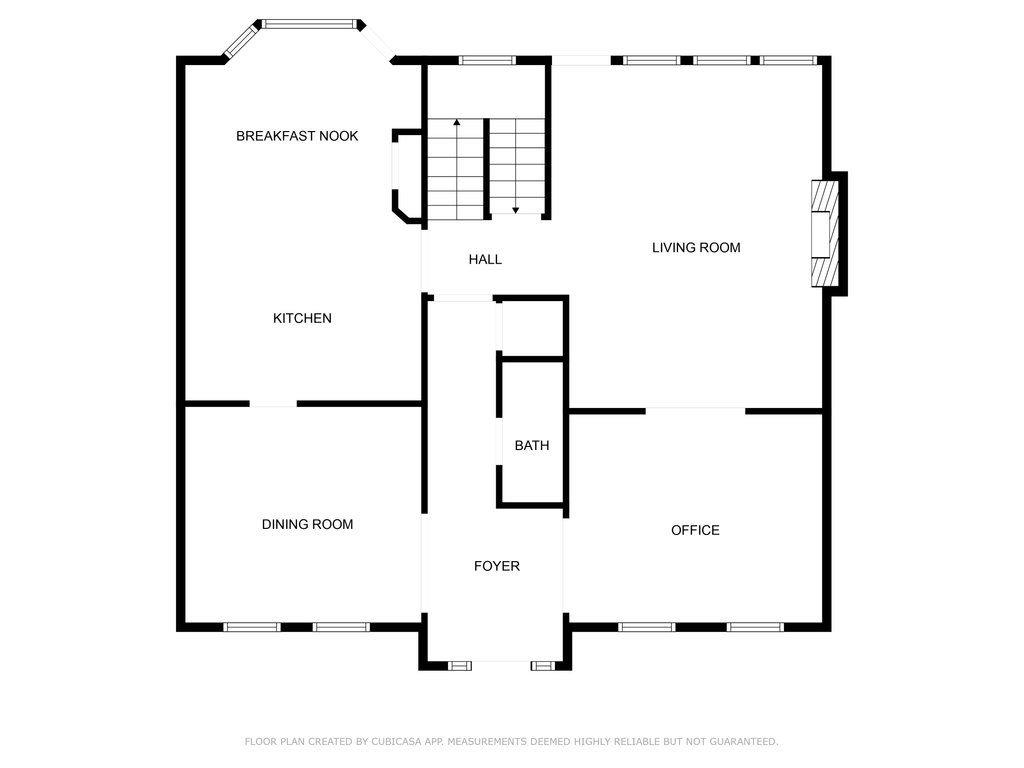3267 Standing Peachtree Trail NW
Kennesaw, GA 30152
$550,000
Welcome to 3267 Standing Peachtree Trail, a stunning 3-story brick-front home nestled in a quiet, wooded enclave of Kennesaw, GA. From the moment you arrive, you'll appreciate the timeless curb appeal and the privacy offered by the lush, tree-lined surroundings. Step inside to discover a beautifully updated interior designed for both comfort and style. The heart of the home is the timeless kitchen, featuring sleek quartz countertops, stainless steel appliances, and ample cabinetry—perfect for daily living and entertaining alike. Adjacent to the kitchen, a separate formal dining room offers an elegant space for gatherings, while a dedicated office provides the perfect work-from-home setup. Upstairs, the oversized master suite is a true retreat with generous space, a large walk-in closet, and a spa-like master bath. Unwind in the soaking tub or enjoy the luxurious feel of the updated finishes and modern design. Additional bedrooms are spacious and filled with natural light. The fully finished basement adds even more versatility, ideal for a media room, home gym, or guest suite. And with a rare 4-car garage, there’s plenty of room for vehicles, storage, and hobbies. Step outside and fall in love with the expansive outdoor living. A two-story deck offers incredible space for entertaining or relaxing, while the fire pit area is perfect for cozy evenings under the stars. Surrounded by mature trees, the backyard provides peaceful privacy and a true escape from the everyday. With a brand-new roof and thoughtful updates throughout, this home is move-in ready and waiting for you. Don’t miss your chance to own this exceptional property in one of Kennesaw’s most desirable locations!
- SubdivisionButler Creek
- Zip Code30152
- CityKennesaw
- CountyCobb - GA
Location
- ElementaryBullard
- JuniorMcClure
- HighKennesaw Mountain
Schools
- StatusActive
- MLS #7579946
- TypeResidential
MLS Data
- Bedrooms4
- Bathrooms3
- Half Baths1
- Bedroom DescriptionOversized Master
- RoomsFamily Room, Dining Room, Office
- BasementFinished
- FeaturesCrown Molding, Double Vanity, Entrance Foyer, Vaulted Ceiling(s)
- KitchenCabinets Stain, Pantry, Stone Counters, Solid Surface Counters, Breakfast Room
- AppliancesDishwasher, Electric Oven/Range/Countertop, Microwave, Refrigerator
- HVACCentral Air
- Fireplaces1
- Fireplace DescriptionBrick, Family Room
Interior Details
- StyleTraditional
- ConstructionBrick Front, HardiPlank Type, Brick
- Built In1988
- StoriesArray
- ParkingDetached, Attached, Garage
- FeaturesPrivate Yard, Rear Stairs
- ServicesHomeowners Association, Playground, Pool, Tennis Court(s)
- UtilitiesElectricity Available, Cable Available, Sewer Available, Water Available
- SewerPublic Sewer
- Lot DescriptionLandscaped, Private, Wooded
- Lot Dimensionsx
- Acres0.51
Exterior Details
Listing Provided Courtesy Of: Clareo Real Estate 470-990-4414
Listings identified with the FMLS IDX logo come from FMLS and are held by brokerage firms other than the owner of
this website. The listing brokerage is identified in any listing details. Information is deemed reliable but is not
guaranteed. If you believe any FMLS listing contains material that infringes your copyrighted work please click here
to review our DMCA policy and learn how to submit a takedown request. © 2025 First Multiple Listing
Service, Inc.
This property information delivered from various sources that may include, but not be limited to, county records and the multiple listing service. Although the information is believed to be reliable, it is not warranted and you should not rely upon it without independent verification. Property information is subject to errors, omissions, changes, including price, or withdrawal without notice.
For issues regarding this website, please contact Eyesore at 678.692.8512.
Data Last updated on June 6, 2025 1:44pm






















